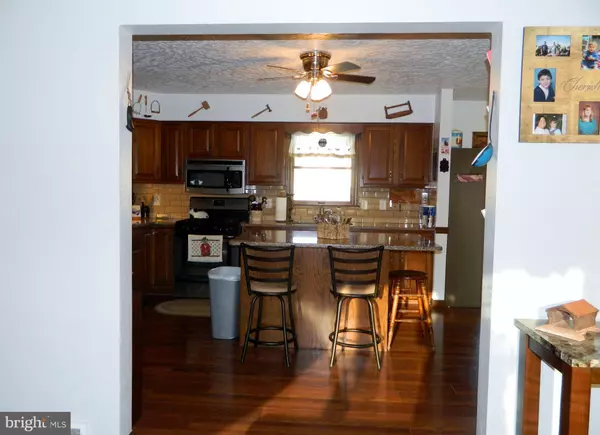$259,900
$259,900
For more information regarding the value of a property, please contact us for a free consultation.
4 Beds
3 Baths
2,232 SqFt
SOLD DATE : 04/21/2020
Key Details
Sold Price $259,900
Property Type Single Family Home
Sub Type Detached
Listing Status Sold
Purchase Type For Sale
Square Footage 2,232 sqft
Price per Sqft $116
Subdivision West Manchester
MLS Listing ID PAYK130652
Sold Date 04/21/20
Style Split Level
Bedrooms 4
Full Baths 2
Half Baths 1
HOA Y/N N
Abv Grd Liv Area 1,992
Originating Board BRIGHT
Year Built 1986
Annual Tax Amount $5,166
Tax Year 2020
Lot Size 1.588 Acres
Acres 1.59
Property Description
Amazing Split Level that has wonderful upgrades, sitting on 1.5+ ac. This home features 3-4 bedrooms. 2 1/2 baths. A welcoming foyer that leads you into the bright and comfortable living room, or into the large eat-in kitchen, with granite counter tops. Stainless steal appliances. Under cabinet lighting. Large island w/breakfast bar. Beautiful flooring throughout. On the first lower level you will enjoy the huge family room with a wonderful pellet stove. Do laundry in style in the nicely equipped laundry room. The second lower level is partially finished with a possible fourth bedroom/office with large closet. Lots of great storage. Relax in the large hot-tub in the Sun Room, or in the Three Season Plus room. True serenity with beautiful country views. Lots of additional storage in the garden shed and the large 12' x 28' shed. Loads of parking with an attached 2+ car garage, large flat driveway, and an additional huge RV parking pad. New 30 yr. roof installed in 2017.
Location
State PA
County York
Area West Manchester Twp (15251)
Zoning RS
Rooms
Other Rooms Living Room, Primary Bedroom, Bedroom 2, Bedroom 3, Bedroom 4, Kitchen, Family Room, Foyer, Sun/Florida Room, Laundry, Utility Room, Bathroom 1, Primary Bathroom
Basement Full, Partially Finished
Interior
Interior Features Breakfast Area, Carpet, Ceiling Fan(s), Combination Kitchen/Dining, Kitchen - Eat-In, Kitchen - Island, Water Treat System, WhirlPool/HotTub, Other, Wood Floors, Upgraded Countertops
Hot Water Propane
Heating Forced Air
Cooling Central A/C
Heat Source Propane - Owned
Exterior
Parking Features Oversized
Garage Spaces 2.0
Utilities Available Cable TV, Propane
Water Access N
Accessibility None
Attached Garage 2
Total Parking Spaces 2
Garage Y
Building
Lot Description Cleared, Not In Development, Backs to Trees
Story 3+
Sewer On Site Septic
Water Well
Architectural Style Split Level
Level or Stories 3+
Additional Building Above Grade, Below Grade
New Construction N
Schools
School District West York Area
Others
Senior Community No
Tax ID 51-000-HG-0119-00-00000
Ownership Fee Simple
SqFt Source Assessor
Acceptable Financing Cash, Conventional, FHA, VA
Listing Terms Cash, Conventional, FHA, VA
Financing Cash,Conventional,FHA,VA
Special Listing Condition Standard
Read Less Info
Want to know what your home might be worth? Contact us for a FREE valuation!

Our team is ready to help you sell your home for the highest possible price ASAP

Bought with Frederick W Valentin • Howard Hanna Real Estate Services-Shrewsbury
"My job is to find and attract mastery-based agents to the office, protect the culture, and make sure everyone is happy! "
GET MORE INFORMATION






