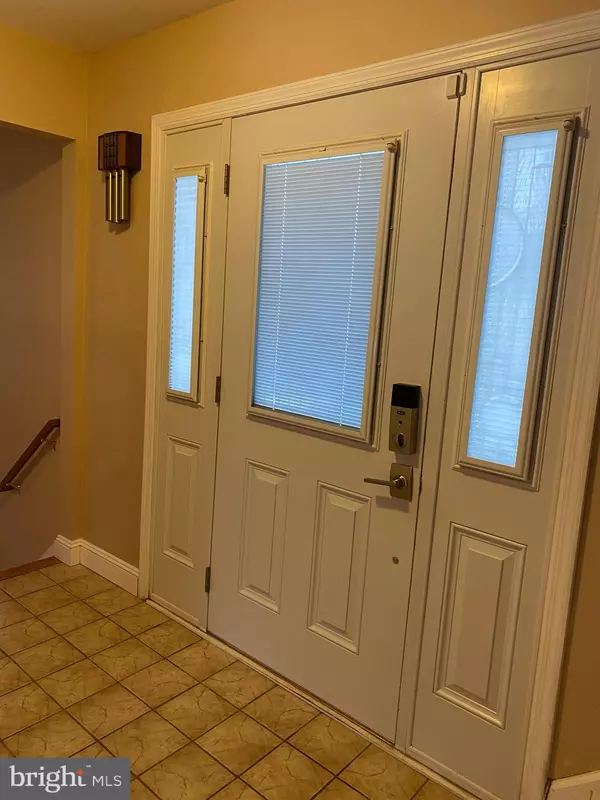$480,000
$479,900
For more information regarding the value of a property, please contact us for a free consultation.
5 Beds
4 Baths
2,294 SqFt
SOLD DATE : 04/30/2021
Key Details
Sold Price $480,000
Property Type Single Family Home
Sub Type Detached
Listing Status Sold
Purchase Type For Sale
Square Footage 2,294 sqft
Price per Sqft $209
Subdivision Hickory Acres
MLS Listing ID NJME308620
Sold Date 04/30/21
Style A-Frame,Loft with Bedrooms,Ranch/Rambler
Bedrooms 5
Full Baths 3
Half Baths 1
HOA Y/N N
Abv Grd Liv Area 2,294
Originating Board BRIGHT
Year Built 1967
Annual Tax Amount $12,617
Tax Year 2019
Lot Size 0.713 Acres
Acres 0.71
Lot Dimensions 135.00 x 230.00
Property Description
In Hickory Acres Expanded Ranch on a premium large .70 acres lot has five bedroom three and a half bathrooms, Hardwood floors Lots of new and updated ,Large foyer with Two guest closets . This home offers a maintenance free exterior with custom front door . Formal Living. Formal Dining & Large Newer Kitchen with 9ft ceilings. Kitchen also has 42" cabinet and newly installed cook top built-in microwave, double wall oven and ceiling fan. Corian counter tops, storage space, stainless steel refrigerator. Breakfast area with bay window over looking open large yard. Off the kitchen is half bath, laundry room -washer dryer , pantry , door to back yard with large paver patio to enjoy outdoors . Step up from dining room to large family room -Bay window with view of back yard. Master bedroom has an updated bath Two bedrooms with closet built-ins. Full updated bath in the hallway . Upper level offers two bedroom one full bath. Perfect set up to work from home.. Basement is part finished and has ample storage space. Fenced in backyard. All most all is updated including -- siding, windows, roof, HVAC system and more and updated within last 10 years. WONT LAST LONG great value on excellent lot.
Location
State NJ
County Mercer
Area East Windsor Twp (21101)
Zoning R1
Rooms
Other Rooms Living Room, Dining Room, Primary Bedroom, Bedroom 2, Bedroom 3, Bedroom 4, Bedroom 5, Kitchen, Family Room, Laundry
Basement Combination, Partially Finished, Sump Pump, Other
Main Level Bedrooms 3
Interior
Interior Features Breakfast Area, Ceiling Fan(s), Family Room Off Kitchen, Formal/Separate Dining Room, Kitchen - Eat-In, Kitchen - Efficiency, Primary Bath(s), Stall Shower, Upgraded Countertops, Walk-in Closet(s), Wood Floors
Hot Water Natural Gas
Heating Forced Air
Cooling Central A/C
Equipment Built-In Microwave, Cooktop, Dishwasher, Dryer - Gas, ENERGY STAR Dishwasher, ENERGY STAR Clothes Washer, Oven - Self Cleaning, Oven - Double, Oven/Range - Electric, Refrigerator, Washer
Fireplace N
Appliance Built-In Microwave, Cooktop, Dishwasher, Dryer - Gas, ENERGY STAR Dishwasher, ENERGY STAR Clothes Washer, Oven - Self Cleaning, Oven - Double, Oven/Range - Electric, Refrigerator, Washer
Heat Source Natural Gas
Laundry Main Floor
Exterior
Parking Features Garage - Front Entry
Garage Spaces 8.0
Utilities Available Cable TV, Natural Gas Available
Water Access N
Roof Type Asphalt
Accessibility 36\"+ wide Halls, >84\" Garage Door
Attached Garage 2
Total Parking Spaces 8
Garage Y
Building
Lot Description Cleared, Front Yard, Landscaping, Rear Yard
Story 1.5
Sewer Public Sewer
Water Public
Architectural Style A-Frame, Loft with Bedrooms, Ranch/Rambler
Level or Stories 1.5
Additional Building Above Grade, Below Grade
Structure Type 9'+ Ceilings,Dry Wall
New Construction N
Schools
School District East Windsor Regional Schools
Others
Pets Allowed Y
Senior Community No
Tax ID 01-00051 03-00008
Ownership Fee Simple
SqFt Source Assessor
Acceptable Financing Cash, Conventional
Horse Property N
Listing Terms Cash, Conventional
Financing Cash,Conventional
Special Listing Condition Standard
Pets Allowed No Pet Restrictions
Read Less Info
Want to know what your home might be worth? Contact us for a FREE valuation!

Our team is ready to help you sell your home for the highest possible price ASAP

Bought with Smita A Shah • Realty Mark Central, LLC
"My job is to find and attract mastery-based agents to the office, protect the culture, and make sure everyone is happy! "
GET MORE INFORMATION






