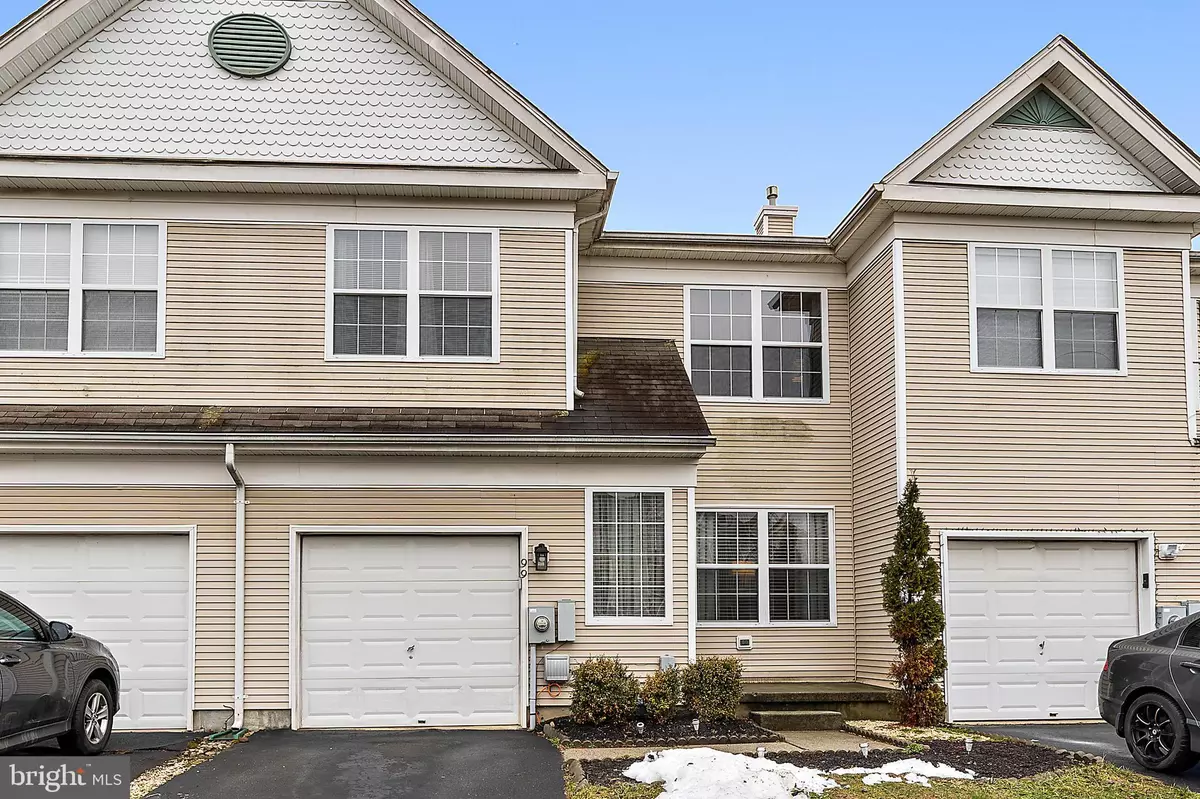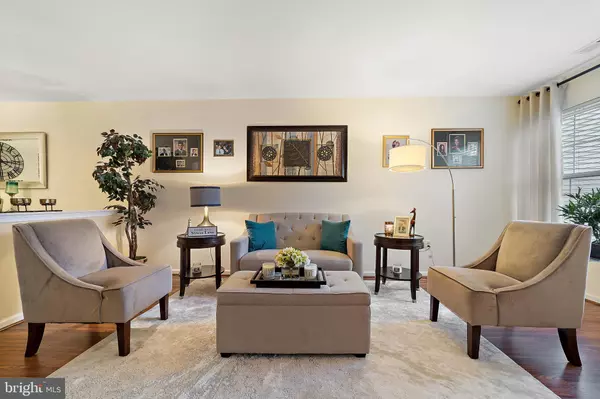$296,000
$287,500
3.0%For more information regarding the value of a property, please contact us for a free consultation.
3 Beds
3 Baths
2,163 SqFt
SOLD DATE : 05/10/2021
Key Details
Sold Price $296,000
Property Type Townhouse
Sub Type Interior Row/Townhouse
Listing Status Sold
Purchase Type For Sale
Square Footage 2,163 sqft
Price per Sqft $136
Subdivision Hancock Hollow
MLS Listing ID NJBL392250
Sold Date 05/10/21
Style Colonial
Bedrooms 3
Full Baths 2
Half Baths 1
HOA Y/N N
Abv Grd Liv Area 2,163
Originating Board BRIGHT
Year Built 1998
Annual Tax Amount $6,797
Tax Year 2020
Lot Size 2,376 Sqft
Acres 0.05
Lot Dimensions 24.00 x 99.00
Property Description
Don't let the outside fool you! This is a big townhouse! A very pretty 3 Bedroom, 2.5 Bath Townhouse with 2,163 interior square feet (not including the finished basement), a two story family room with sky high windows all surrounding a gas fireplace and then a deck right outside the kitchen for upcoming summer parties, a luxurious master bedroom suite, and the finished basement has a separate bar area, an additional room perfect for a spacious home office and then a large entertaining area. WOW! Let's begin by entering into the formal living room which sweeps into the very large dining room, only separated by a short dividing wall. Off the dining room you have the half bath, access to garage and two closets. Continue past the dining room to the 2 story family room and adjacent kitchen. This spacious kitchen has stainless appliances, and a nice large counter with bar stools. The open staircase takes you upstairs to 3 bedrooms, laundry room and full bath. The master bedroom has vaulted ceilings and the master bath has stall shower, soaking tub, double vanity and linen closet. Wood laminate floors throughout the house and NO Association fees in this neighborhood. A new outside AC condenser is being installed in the next week. Buyer must be flexible for seller to find another home.
Location
State NJ
County Burlington
Area Burlington Twp (20306)
Zoning R-20
Rooms
Basement Fully Finished
Interior
Interior Features Attic, Ceiling Fan(s), Combination Dining/Living, Dining Area, Family Room Off Kitchen, Floor Plan - Open, Kitchen - Eat-In, Soaking Tub, Stall Shower, Walk-in Closet(s), Wet/Dry Bar, Wood Floors
Hot Water Natural Gas
Cooling Central A/C
Fireplaces Number 1
Fireplaces Type Gas/Propane
Equipment Built-In Microwave, Built-In Range, Dishwasher, Oven - Self Cleaning, Refrigerator, Stainless Steel Appliances
Fireplace Y
Appliance Built-In Microwave, Built-In Range, Dishwasher, Oven - Self Cleaning, Refrigerator, Stainless Steel Appliances
Heat Source Natural Gas
Laundry Upper Floor
Exterior
Exterior Feature Deck(s)
Parking Features Inside Access
Garage Spaces 2.0
Fence Wood
Water Access N
Accessibility None
Porch Deck(s)
Attached Garage 1
Total Parking Spaces 2
Garage Y
Building
Lot Description Backs to Trees, Backs - Open Common Area
Story 2
Foundation Concrete Perimeter
Sewer Public Sewer
Water Public
Architectural Style Colonial
Level or Stories 2
Additional Building Above Grade, Below Grade
New Construction N
Schools
Elementary Schools Fountain Woods E.S.
Middle Schools Springside M.S.
High Schools Burlington Township H.S.
School District Burlington Township
Others
Senior Community No
Tax ID 06-00128 03-00050
Ownership Fee Simple
SqFt Source Assessor
Acceptable Financing Cash, Conventional, FHA, VA, USDA
Listing Terms Cash, Conventional, FHA, VA, USDA
Financing Cash,Conventional,FHA,VA,USDA
Special Listing Condition Standard
Read Less Info
Want to know what your home might be worth? Contact us for a FREE valuation!

Our team is ready to help you sell your home for the highest possible price ASAP

Bought with Nikunj N Shah • Long & Foster Real Estate, Inc.
"My job is to find and attract mastery-based agents to the office, protect the culture, and make sure everyone is happy! "
GET MORE INFORMATION






