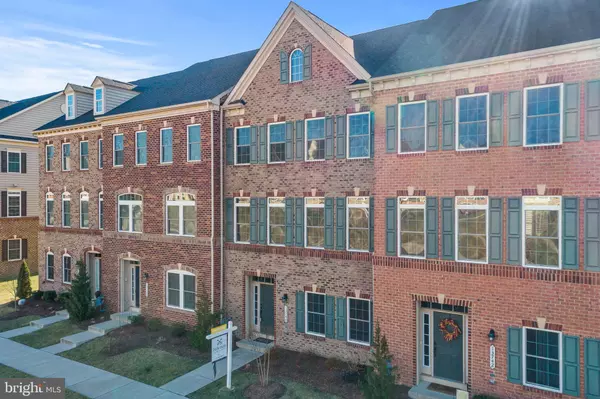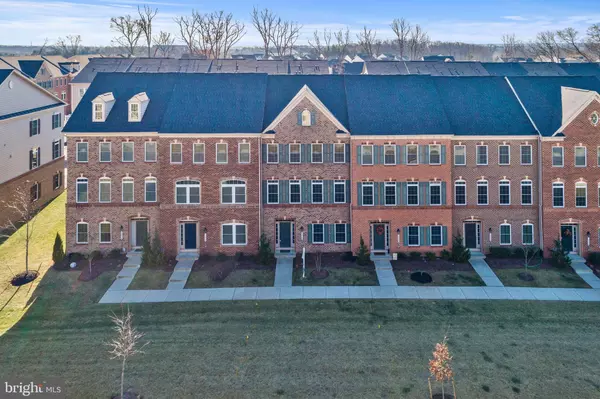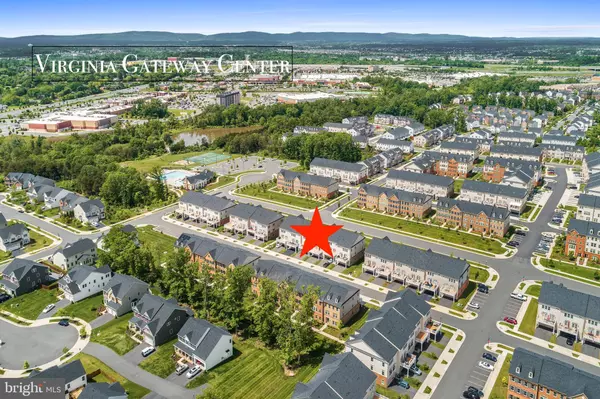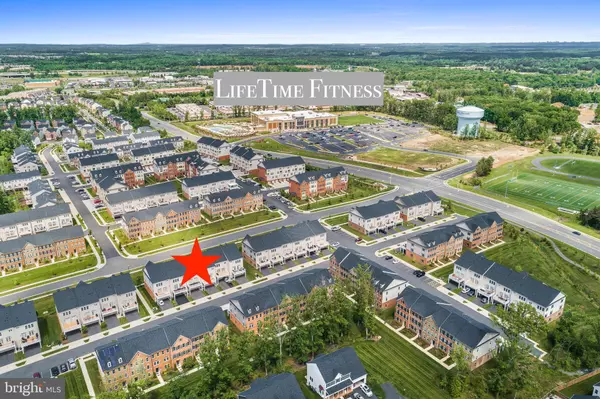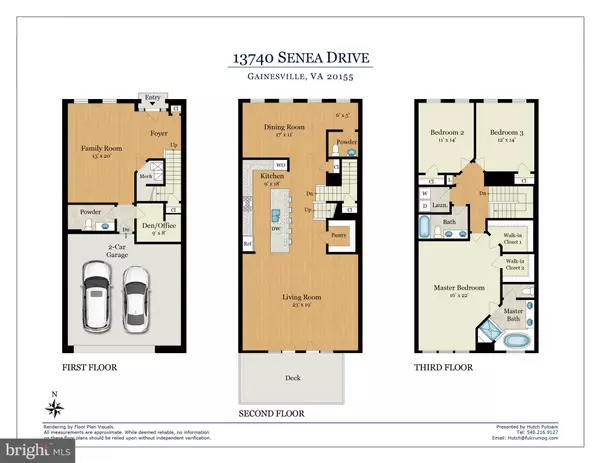$474,999
$474,999
For more information regarding the value of a property, please contact us for a free consultation.
3 Beds
4 Baths
2,891 SqFt
SOLD DATE : 03/06/2020
Key Details
Sold Price $474,999
Property Type Townhouse
Sub Type Interior Row/Townhouse
Listing Status Sold
Purchase Type For Sale
Square Footage 2,891 sqft
Price per Sqft $164
Subdivision Wentworth Green
MLS Listing ID VAPW484364
Sold Date 03/06/20
Style Colonial
Bedrooms 3
Full Baths 2
Half Baths 2
HOA Fees $130/mo
HOA Y/N Y
Abv Grd Liv Area 2,891
Originating Board BRIGHT
Year Built 2015
Annual Tax Amount $5,469
Tax Year 2019
Lot Size 2,152 Sqft
Acres 0.05
Property Description
Located in the highly sought-after Wentworth Green neighborhood, the only residential portion of the Virginia Gateway Center, this gorgeous and spacious 3-level, 2 full bath and 2 half bath, rear-load 2-car garage townhome is a must see! With 2,891 finished square feet, this home offers single-family size with minimal maintenance (lawn maintenance is included in the HOA fee). This home is chock full of upgrades! Open floor plan, Hardwood Floors, plentiful natural light, gourmet kitchen complete with built-in stainless appliances and a HUGE island with granite countertops, large family room and more! The Master suite features a soaking tub, separate shower and two walk-in closets. Spacious deck off of family room. Paved community paths meander to restaurants, shopping, grocery, Target, Lowes and Regal Movie Theater! New Lifetime Fitness right across Limestone Dr from the community. Recently zoned for the new 13th high school (yet unnamed) which is less than a mile away and opening in fall of 2021. Easy access to I-66, Rt 29, Rt 15, Rt 28 and Pr Wm Cnty Pkwy. Community amenities include swimming pool, dog park, paved paths, tot lots, tennis court & basketball court. This is an NVHomes' Andrew Carnegie floor plan built in 2015 and does have the 10' optional extension. Easily convert the basement half bath to a full bath by adding a tub. Original building floor plan available to show potential customizations (including a 4th bedroom in the basement). It beckons you to schedule a visit!
Location
State VA
County Prince William
Zoning PMR
Direction North
Rooms
Other Rooms Dining Room, Primary Bedroom, Bedroom 2, Bedroom 3, Kitchen, Family Room, Laundry, Recreation Room
Basement Full, Front Entrance, Fully Finished, Outside Entrance, Rear Entrance, Walkout Level, Windows
Interior
Interior Features Breakfast Area, Dining Area, Kitchen - Gourmet, Primary Bath(s), Recessed Lighting, Upgraded Countertops, Wood Floors, Attic, Carpet, Family Room Off Kitchen, Floor Plan - Open, Kitchen - Island, Pantry
Hot Water Natural Gas
Heating Forced Air
Cooling Central A/C, Ceiling Fan(s)
Flooring Hardwood, Carpet
Equipment Cooktop, Dishwasher, Disposal, Dryer, Exhaust Fan, Icemaker, Microwave, Oven - Single, Oven - Wall, Refrigerator, Washer, Water Heater
Furnishings No
Fireplace N
Window Features Energy Efficient,Double Pane,Double Hung,Low-E,Vinyl Clad
Appliance Cooktop, Dishwasher, Disposal, Dryer, Exhaust Fan, Icemaker, Microwave, Oven - Single, Oven - Wall, Refrigerator, Washer, Water Heater
Heat Source Natural Gas
Laundry Upper Floor
Exterior
Exterior Feature Deck(s)
Parking Features Garage - Rear Entry, Garage Door Opener
Garage Spaces 4.0
Utilities Available Cable TV Available, Fiber Optics Available, Under Ground
Amenities Available Basketball Courts, Jog/Walk Path, Pool - Outdoor, Swimming Pool, Tennis Courts, Tot Lots/Playground, Club House, Common Grounds, Lake
Water Access N
Roof Type Asphalt,Shingle
Accessibility None
Porch Deck(s)
Attached Garage 2
Total Parking Spaces 4
Garage Y
Building
Story 3+
Foundation Slab
Sewer Public Sewer
Water Public
Architectural Style Colonial
Level or Stories 3+
Additional Building Above Grade, Below Grade
Structure Type 9'+ Ceilings
New Construction N
Schools
Elementary Schools Piney Branch
Middle Schools Gainesville
High Schools Unity Reed
School District Prince William County Public Schools
Others
Pets Allowed Y
HOA Fee Include Snow Removal,Pool(s),Lawn Maintenance,Common Area Maintenance,Lawn Care Front,Lawn Care Rear,Road Maintenance,Trash
Senior Community No
Tax ID 7397-90-3250
Ownership Fee Simple
SqFt Source Estimated
Security Features Electric Alarm,Main Entrance Lock,Smoke Detector
Acceptable Financing Bank Portfolio, Cash, Conventional, FHA, VA
Horse Property N
Listing Terms Bank Portfolio, Cash, Conventional, FHA, VA
Financing Bank Portfolio,Cash,Conventional,FHA,VA
Special Listing Condition Standard
Pets Allowed No Pet Restrictions
Read Less Info
Want to know what your home might be worth? Contact us for a FREE valuation!

Our team is ready to help you sell your home for the highest possible price ASAP

Bought with Kofi A Domfeh • Samson Properties
"My job is to find and attract mastery-based agents to the office, protect the culture, and make sure everyone is happy! "
GET MORE INFORMATION


