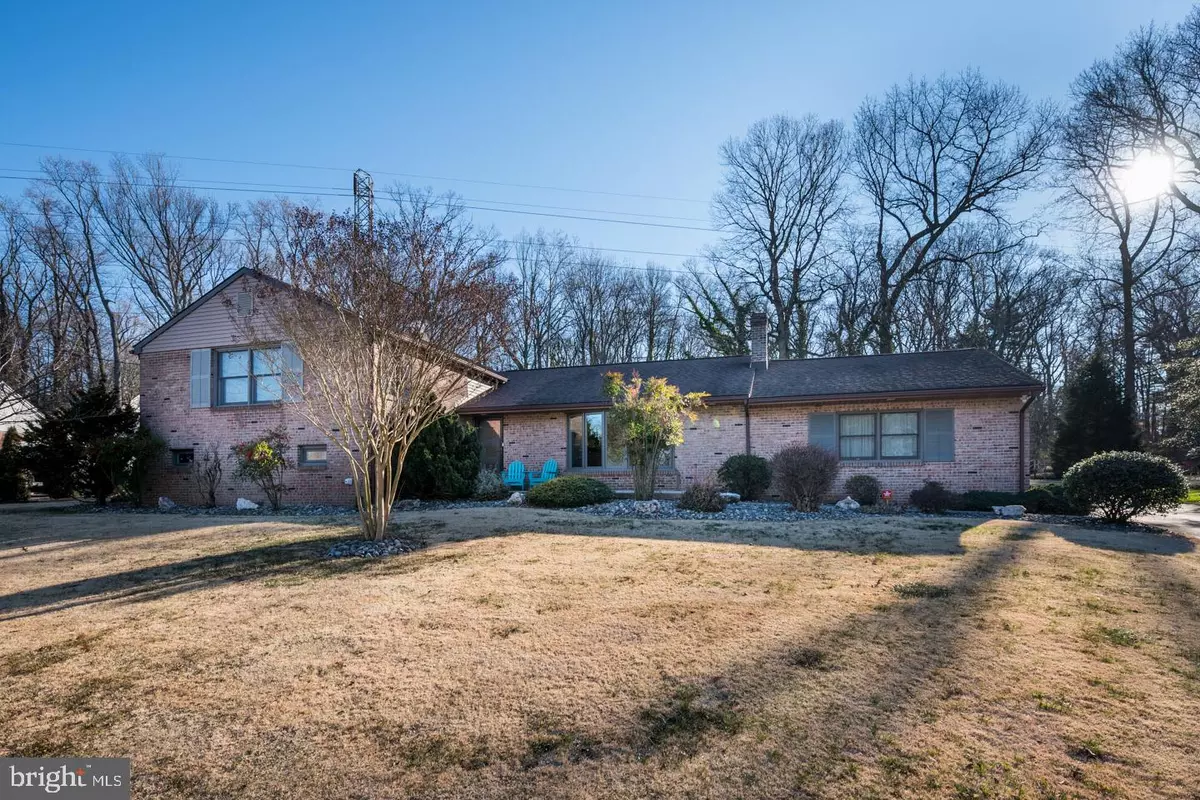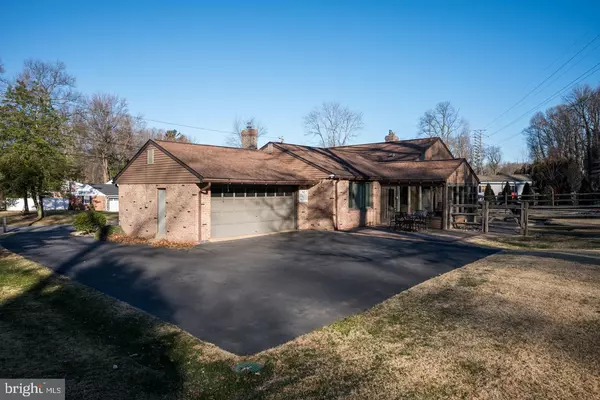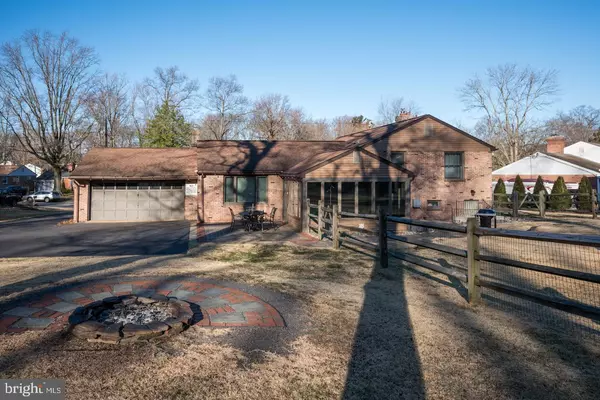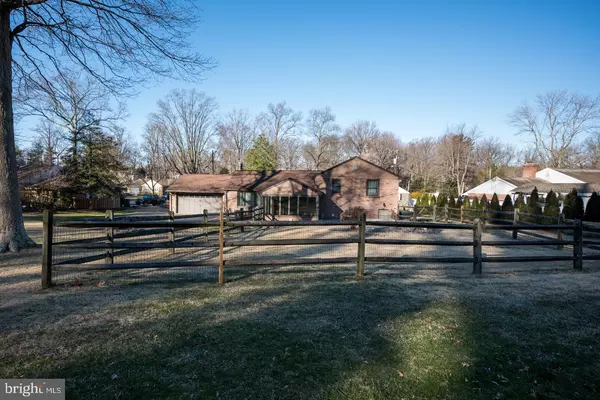$500,000
$475,000
5.3%For more information regarding the value of a property, please contact us for a free consultation.
3 Beds
3 Baths
3,237 SqFt
SOLD DATE : 03/17/2022
Key Details
Sold Price $500,000
Property Type Single Family Home
Sub Type Detached
Listing Status Sold
Purchase Type For Sale
Square Footage 3,237 sqft
Price per Sqft $154
Subdivision Georgian Terrace
MLS Listing ID DENC2015822
Sold Date 03/17/22
Style Side-by-Side,Split Level
Bedrooms 3
Full Baths 2
Half Baths 1
HOA Fees $4/ann
HOA Y/N Y
Abv Grd Liv Area 2,325
Originating Board BRIGHT
Year Built 1956
Annual Tax Amount $3,445
Tax Year 2021
Lot Size 0.560 Acres
Acres 0.56
Lot Dimensions 98.70 x 244.50
Property Description
Welcome to 507 Saint George Drive, in the community of Georgian Terrace. This beautiful North Wilmington home has so much to offer including charming wood detailing throughout, hardwood floors, 2 gas fireplaces, fabulous 3-season room, security system, many upgrades, and a lovely .56 acre fenced property. Step inside to the lovely hardwood floors which extend into the spacious living room with bay window and gas fireplace surrounded by custom built-in bookcases. French doors lead to the adjoining dining room with chair and crown molding; the perfect configuration for entertaining and gatherings. Flow into the updated kitchen with silestone countertops, stainless steel appliances, under-cabinet lighting, and spacious eating area. From the kitchen, step outside to the beautiful 3-season room with 3 walls of windows and a peaceful view outdoors. This home has a fabulous setting and outdoor space with a patio overlooking your flat, fenced, and landscaped property; ideal for grilling, outdoor dining, back yard games, entertaining, relaxing, and just enjoying your surroundings. Back inside, hardwood floors extend upstairs and throughout all three bedrooms, all with crown molding, including the Master Bedroom with walk-in closet, linen closet, and en-suite Master Bath with updated vanity. On this level, you will also find an additional full bathroom and hallway cedar closet. The lower level of this home is a wonderful entertaining space, movie room, rec room, or living space with travertine flooring, gas fireplace with built-in shelving, dry-bar, half bath, large storage room, and laundry. Located ideally close to everything this area has to offer including Rockwood Park and Museum, Bellevue State Park, Bringhurst Woods Park, schools, and major routes. Be sure to view the floorplans, virtual tour, and schedule a showing today!
Location
State DE
County New Castle
Area Brandywine (30901)
Zoning NC10
Rooms
Other Rooms Living Room, Dining Room, Primary Bedroom, Bedroom 2, Bedroom 3, Kitchen, Sun/Florida Room, Laundry, Recreation Room, Storage Room, Utility Room, Bathroom 2, Primary Bathroom, Half Bath
Basement Other, Interior Access, Unfinished
Interior
Interior Features Attic, Bar, Cedar Closet(s), Ceiling Fan(s), Chair Railings, Crown Moldings, Floor Plan - Traditional, Formal/Separate Dining Room, Kitchen - Eat-In, Kitchen - Table Space, Primary Bath(s), Stall Shower, Tub Shower, Upgraded Countertops, Walk-in Closet(s), Wood Floors
Hot Water Natural Gas
Heating Forced Air
Cooling Central A/C, Ceiling Fan(s)
Flooring Ceramic Tile, Concrete, Hardwood, Laminated, Stone, Vinyl
Fireplaces Number 2
Fireplaces Type Brick, Fireplace - Glass Doors, Gas/Propane, Mantel(s), Stone
Equipment Built-In Microwave, Dishwasher, Disposal, Dryer, Dryer - Electric, Exhaust Fan, Freezer, Oven - Self Cleaning, Oven - Single, Oven/Range - Gas, Refrigerator, Stainless Steel Appliances, Stove, Washer, Washer - Front Loading, Water Heater
Fireplace Y
Window Features Bay/Bow,Double Hung,Insulated,Screens
Appliance Built-In Microwave, Dishwasher, Disposal, Dryer, Dryer - Electric, Exhaust Fan, Freezer, Oven - Self Cleaning, Oven - Single, Oven/Range - Gas, Refrigerator, Stainless Steel Appliances, Stove, Washer, Washer - Front Loading, Water Heater
Heat Source Natural Gas
Laundry Lower Floor
Exterior
Exterior Feature Patio(s), Porch(es)
Parking Features Garage - Rear Entry, Garage Door Opener
Garage Spaces 6.0
Fence Split Rail
Water Access N
View Trees/Woods
Roof Type Pitched,Shingle
Accessibility None
Porch Patio(s), Porch(es)
Attached Garage 2
Total Parking Spaces 6
Garage Y
Building
Lot Description Backs to Trees, Front Yard, Level, Private, Rear Yard, SideYard(s)
Story 3
Foundation Block
Sewer Public Sewer
Water Public
Architectural Style Side-by-Side, Split Level
Level or Stories 3
Additional Building Above Grade, Below Grade
Structure Type Paneled Walls,Plaster Walls
New Construction N
Schools
School District Brandywine
Others
Pets Allowed Y
Senior Community No
Tax ID 06-131.00-053
Ownership Fee Simple
SqFt Source Assessor
Security Features Security System
Acceptable Financing Cash, Conventional, FHA, VA
Horse Property N
Listing Terms Cash, Conventional, FHA, VA
Financing Cash,Conventional,FHA,VA
Special Listing Condition Standard
Pets Allowed No Pet Restrictions
Read Less Info
Want to know what your home might be worth? Contact us for a FREE valuation!

Our team is ready to help you sell your home for the highest possible price ASAP

Bought with Pamela Kitchengs • Long & Foster Real Estate, Inc.
"My job is to find and attract mastery-based agents to the office, protect the culture, and make sure everyone is happy! "
GET MORE INFORMATION






