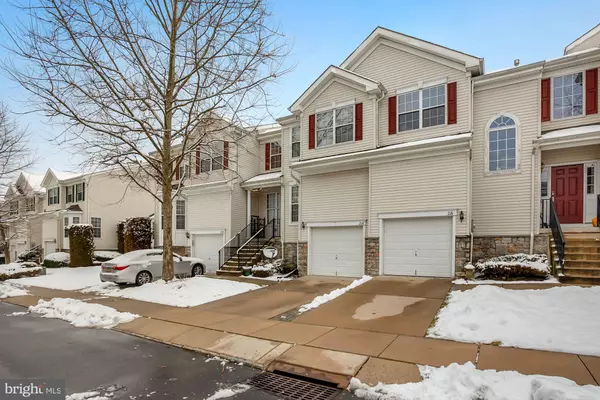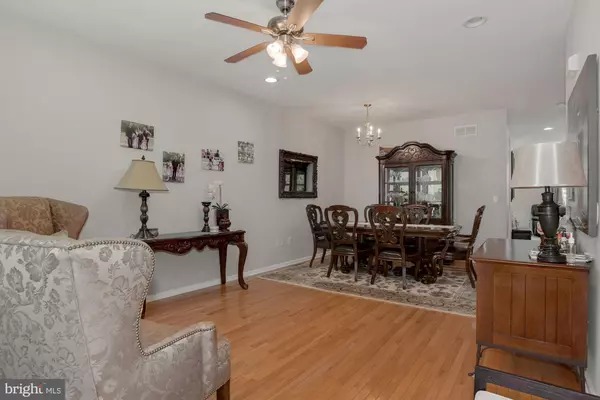$280,000
$280,000
For more information regarding the value of a property, please contact us for a free consultation.
3 Beds
3 Baths
1,979 SqFt
SOLD DATE : 07/15/2021
Key Details
Sold Price $280,000
Property Type Condo
Sub Type Condo/Co-op
Listing Status Sold
Purchase Type For Sale
Square Footage 1,979 sqft
Price per Sqft $141
Subdivision Grande At Rancocas C
MLS Listing ID NJBL391254
Sold Date 07/15/21
Style Contemporary
Bedrooms 3
Full Baths 2
Half Baths 1
HOA Fees $245/mo
HOA Y/N Y
Abv Grd Liv Area 1,979
Originating Board BRIGHT
Year Built 2003
Annual Tax Amount $8,376
Tax Year 2020
Lot Dimensions 0.00 x 0.00
Property Description
Gorgeous Townhome with 3 Beds and 2 .5 baths in "GRANDE AT RANCOCAS CREEK." This Townhouse is approximately 1979 sq. ft. of living area plus fully finished basement and attached garage. The main level features with Hardwood floor, a spacious living room, cathedral ceilings in family room, powder room, coat closet, kitchen and dining area with sliding glass doors leading to deck. The main floor is brightly illuminated with recess lights. There are 3 bedrooms on the upper with the master suite accented with two walk- in closets, master bath with double vanity, soaking tub, and stall shower, in this level there are 2 additional bedrooms, full bath, laundry facility and a Loft, Brand new water heater, Dish washer & recently painted. Enjoy the amenities of the community that offers, pool, tennis courts, and clubhouse. The location is very convenient and have easy access to RT 130 and 295 as well as shopping and dining.
Location
State NJ
County Burlington
Area Delran Twp (20310)
Zoning RESIDENTIAL
Rooms
Other Rooms Living Room, Dining Room, Primary Bedroom, Kitchen, Family Room, Other, Bathroom 2
Basement Fully Finished
Interior
Interior Features Kitchen - Eat-In, Primary Bath(s), Floor Plan - Open, Recessed Lighting, Walk-in Closet(s), Wood Floors, Carpet
Hot Water Natural Gas
Heating Forced Air
Cooling Central A/C
Flooring Carpet, Hardwood, Tile/Brick
Equipment Built-In Microwave, Dishwasher, Oven/Range - Electric, Stainless Steel Appliances, Washer, Dryer - Electric, Refrigerator
Furnishings No
Fireplace N
Appliance Built-In Microwave, Dishwasher, Oven/Range - Electric, Stainless Steel Appliances, Washer, Dryer - Electric, Refrigerator
Heat Source Natural Gas
Laundry Has Laundry, Upper Floor
Exterior
Utilities Available Electric Available, Natural Gas Available, Water Available, Sewer Available, Phone Available
Amenities Available Pool - Outdoor
Water Access N
Roof Type Shingle
Accessibility None
Garage N
Building
Story 2
Sewer Public Sewer
Water Public
Architectural Style Contemporary
Level or Stories 2
Additional Building Above Grade, Below Grade
New Construction N
Schools
School District Delran Township Public Schools
Others
HOA Fee Include Common Area Maintenance,Ext Bldg Maint,Lawn Maintenance,Snow Removal
Senior Community No
Tax ID 10-00118-00004-C218
Ownership Condominium
Acceptable Financing Cash, Conventional, FHA
Horse Property N
Listing Terms Cash, Conventional, FHA
Financing Cash,Conventional,FHA
Special Listing Condition Standard
Read Less Info
Want to know what your home might be worth? Contact us for a FREE valuation!

Our team is ready to help you sell your home for the highest possible price ASAP

Bought with Allen A Antuzzi • RE/MAX Preferred - Cherry Hill
"My job is to find and attract mastery-based agents to the office, protect the culture, and make sure everyone is happy! "
GET MORE INFORMATION






