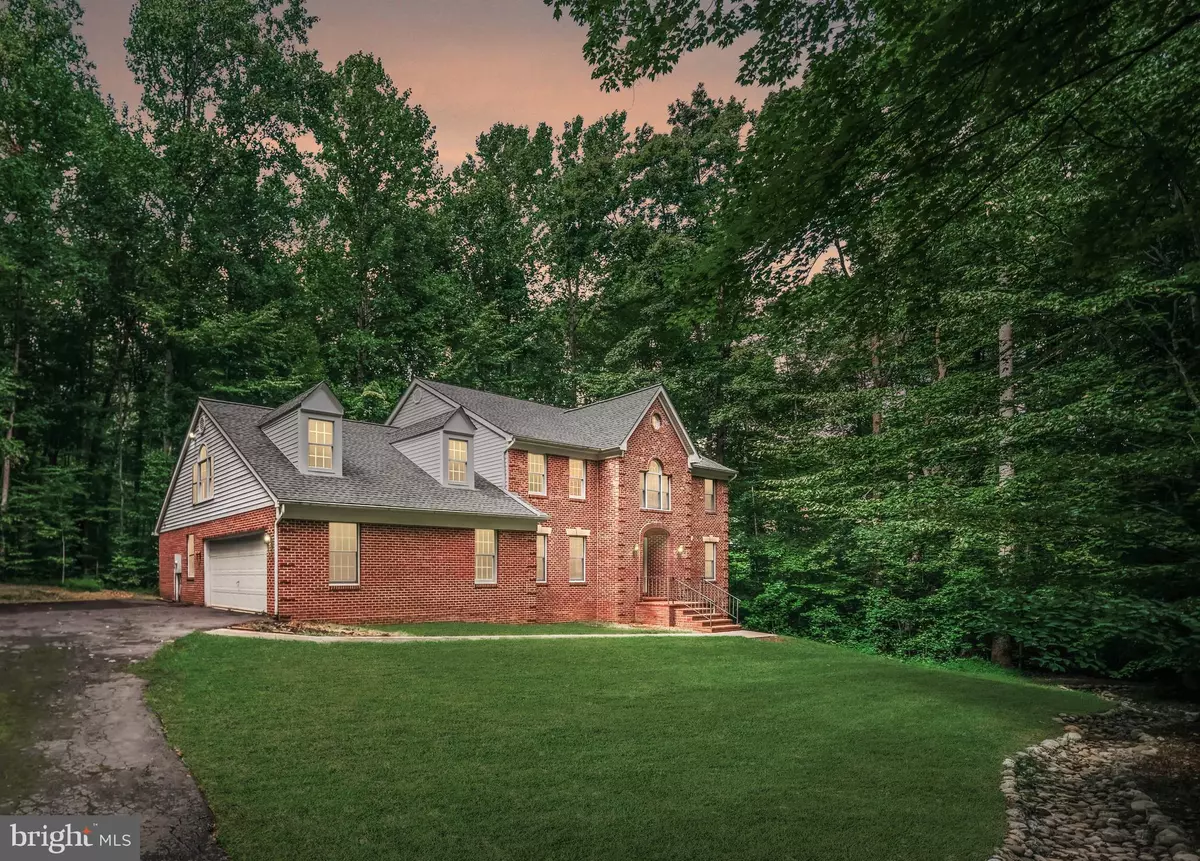$645,000
$625,000
3.2%For more information regarding the value of a property, please contact us for a free consultation.
5 Beds
4 Baths
3,709 SqFt
SOLD DATE : 10/29/2021
Key Details
Sold Price $645,000
Property Type Single Family Home
Sub Type Detached
Listing Status Sold
Purchase Type For Sale
Square Footage 3,709 sqft
Price per Sqft $173
Subdivision Foxmill
MLS Listing ID VAPW2008834
Sold Date 10/29/21
Style Colonial
Bedrooms 5
Full Baths 3
Half Baths 1
HOA Y/N N
Abv Grd Liv Area 3,709
Originating Board BRIGHT
Year Built 1991
Annual Tax Amount $7,101
Tax Year 2021
Lot Size 1.567 Acres
Acres 1.57
Property Description
Nestled on a private cul-de-sac lot, this solidly built custom home in need of updating and is priced $125-$150,000 under remodeled value! 5 Bedrooms and 3.5 Baths, unfinished walk-out basement. Make it your own! HW floors in LR and DR in great shape. Kitchen was remodeled in last couple of years with nice under counter lights and granite counters - see photos. Architectural shingled roof and both zoned HVAC systems replaced in last couple of years (per owner's understanding) Main level BR with full bath can be used for private office. Walk-in closets in most BR with two in the master BR. Oversized garage with room for work benches and garden tools. Built by Paul White Custom Builder, agent has original floor plans as left at property. This home is in need of TLC and updating and can be a timeless, classic double wing colonial once more done to your discerning specifications and taste.
Location
State VA
County Prince William
Zoning SR1
Rooms
Basement Daylight, Full, Outside Entrance, Rough Bath Plumb, Side Entrance, Space For Rooms, Unfinished, Walkout Level, Windows
Main Level Bedrooms 1
Interior
Interior Features Chair Railings, Entry Level Bedroom, Family Room Off Kitchen, Formal/Separate Dining Room, Kitchen - Eat-In, Kitchen - Island, Kitchen - Table Space, Laundry Chute, Pantry, Recessed Lighting, Soaking Tub, Walk-in Closet(s), Wood Floors
Hot Water Electric
Heating Heat Pump(s), Zoned, Programmable Thermostat, Forced Air
Cooling Central A/C, Zoned
Flooring Wood, Ceramic Tile, Carpet
Fireplaces Number 1
Fireplaces Type Brick
Equipment Cooktop, Dishwasher, Stove
Fireplace Y
Window Features Double Pane
Appliance Cooktop, Dishwasher, Stove
Heat Source Natural Gas
Laundry Hookup, Main Floor
Exterior
Parking Features Garage - Side Entry, Garage Door Opener, Additional Storage Area
Garage Spaces 6.0
Utilities Available Cable TV Available
Water Access N
Roof Type Architectural Shingle
Accessibility None
Attached Garage 2
Total Parking Spaces 6
Garage Y
Building
Lot Description Cul-de-sac, Partly Wooded, Trees/Wooded
Story 3
Foundation Slab
Sewer Septic Pump, Septic Exists
Water Well
Architectural Style Colonial
Level or Stories 3
Additional Building Above Grade, Below Grade
New Construction N
Schools
Elementary Schools Marshall
Middle Schools Benton
High Schools Charles J. Colgan, Sr.
School District Prince William County Public Schools
Others
Senior Community No
Tax ID 7893-63-4781
Ownership Fee Simple
SqFt Source Assessor
Special Listing Condition Standard
Read Less Info
Want to know what your home might be worth? Contact us for a FREE valuation!

Our team is ready to help you sell your home for the highest possible price ASAP

Bought with Claudia E Thomas • Samson Properties
"My job is to find and attract mastery-based agents to the office, protect the culture, and make sure everyone is happy! "
GET MORE INFORMATION






