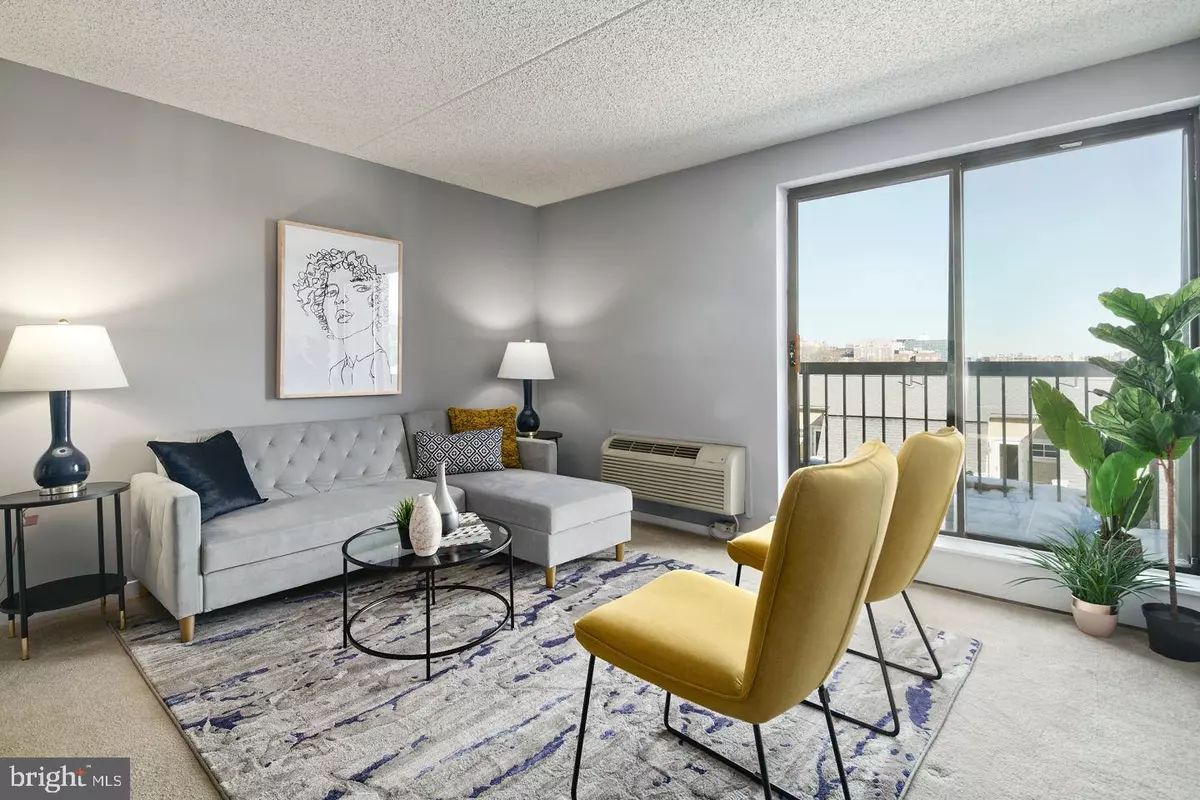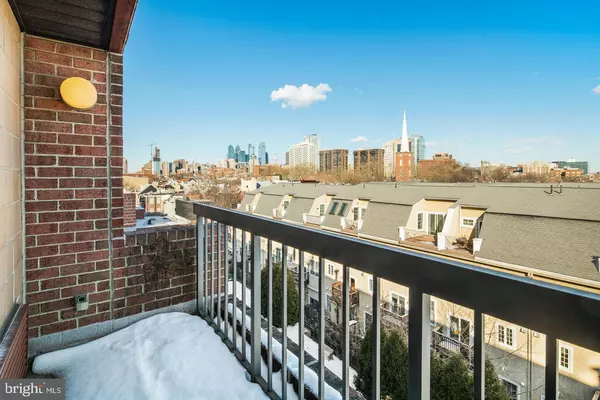$224,900
$224,900
For more information regarding the value of a property, please contact us for a free consultation.
1 Bed
1 Bath
626 SqFt
SOLD DATE : 03/23/2021
Key Details
Sold Price $224,900
Property Type Condo
Sub Type Condo/Co-op
Listing Status Sold
Purchase Type For Sale
Square Footage 626 sqft
Price per Sqft $359
Subdivision Society Hill
MLS Listing ID PAPH986242
Sold Date 03/23/21
Style Unit/Flat
Bedrooms 1
Full Baths 1
Condo Fees $383/mo
HOA Y/N N
Abv Grd Liv Area 626
Originating Board BRIGHT
Year Built 1985
Annual Tax Amount $2,606
Tax Year 2020
Lot Dimensions 0.00 x 0.00
Property Description
This one bedroom, one bath at Abbotts Square Condominiums is the perfect city residence, with a spacious floorplan, convenient location, and skyline views! Well designed space offers an open living & dining area easily accommodates multiple furniture configurations. Enjoy your own private balcony with northern exposure, large enough for outdoor furniture to enjoy stunning views of the city and bridge. Kitchen has been updated with granite countertops and stainless steel appliances. The bedroom is well proportioned, with room for large furniture sets, and has a generously sized walk-in closet. Updated bathroom and in-unit laundry make this the best value in the building! Abbotts Square offers a 24-hour doorman/concierge, fitness center, on-site maintenance, and garage parking available for an additional monthly cost. A must-see in an incredible location, walk to excellent restaurants and cafes, Penns Landing, and the farmers market in Headhouse Square is right outside your door.
Location
State PA
County Philadelphia
Area 19147 (19147)
Zoning CMX3
Rooms
Other Rooms Living Room, Kitchen, Bedroom 1, Bathroom 1
Main Level Bedrooms 1
Interior
Interior Features Floor Plan - Open, Kitchen - Galley, Tub Shower, Walk-in Closet(s), Combination Dining/Living, Entry Level Bedroom, Upgraded Countertops
Hot Water Electric
Heating Wall Unit
Cooling Central A/C
Equipment Built-In Microwave, Disposal, Dishwasher, Oven/Range - Electric, Refrigerator, Stainless Steel Appliances, Washer, Dryer
Appliance Built-In Microwave, Disposal, Dishwasher, Oven/Range - Electric, Refrigerator, Stainless Steel Appliances, Washer, Dryer
Heat Source Electric
Laundry Has Laundry
Exterior
Exterior Feature Balcony
Amenities Available Concierge, Elevator, Exercise Room
Water Access N
Accessibility Other
Porch Balcony
Garage N
Building
Story 1
Unit Features Mid-Rise 5 - 8 Floors
Sewer Public Septic, Public Sewer
Water Public
Architectural Style Unit/Flat
Level or Stories 1
Additional Building Above Grade, Below Grade
New Construction N
Schools
School District The School District Of Philadelphia
Others
Pets Allowed Y
HOA Fee Include Common Area Maintenance,Ext Bldg Maint,Management,Security Gate,Snow Removal,Sewer,Trash,Water,All Ground Fee,Recreation Facility
Senior Community No
Tax ID 888050127
Ownership Condominium
Security Features Desk in Lobby,24 hour security,Doorman
Special Listing Condition Standard
Pets Allowed Cats OK
Read Less Info
Want to know what your home might be worth? Contact us for a FREE valuation!

Our team is ready to help you sell your home for the highest possible price ASAP

Bought with Jennifer Golden • Elfant Wissahickon-Rittenhouse Square
"My job is to find and attract mastery-based agents to the office, protect the culture, and make sure everyone is happy! "
GET MORE INFORMATION






