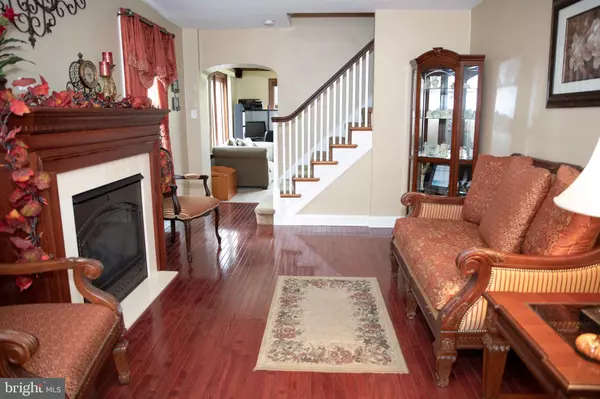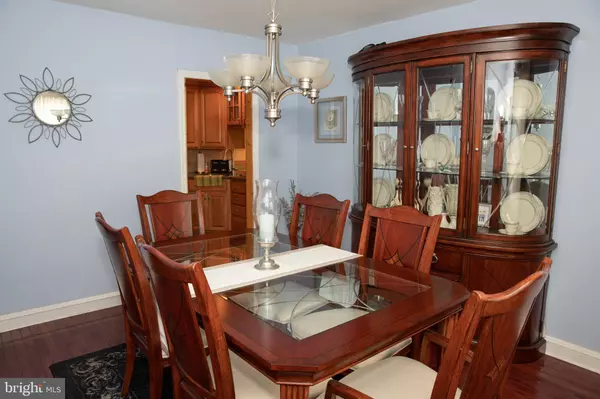$385,000
$399,000
3.5%For more information regarding the value of a property, please contact us for a free consultation.
4 Beds
3 Baths
2,017 SqFt
SOLD DATE : 02/24/2020
Key Details
Sold Price $385,000
Property Type Single Family Home
Sub Type Detached
Listing Status Sold
Purchase Type For Sale
Square Footage 2,017 sqft
Price per Sqft $190
Subdivision Spring Oak Ests
MLS Listing ID PADE505752
Sold Date 02/24/20
Style Colonial
Bedrooms 4
Full Baths 2
Half Baths 1
HOA Y/N N
Abv Grd Liv Area 2,017
Originating Board BRIGHT
Year Built 1939
Annual Tax Amount $9,010
Tax Year 2019
Lot Size 9,235 Sqft
Acres 0.21
Lot Dimensions 65.00 x 142.00
Property Description
Welcome to 816 Pleasant Hill Road a home that lives up to it s address. Located in the desired school district of Wallingford/Swarthmore, this brick colonial is a marriage of traditional design and comfort living. Pull into your driveway and let the enclosed porch welcome you! With views of the neighborhood, this is the perfect spot to sip your morning coffee, cozy up with a nice book and watch the sunrise. The formal living space is accented with a handsome fireplace and rich hardwood floors that lead to the formal dining room. On the other side of the staircase is a more relaxed living space with room to put your feet up. Walk into the eat-in kitchen for a quick snack or prep a meal with your stainless steel appliances. First floor laundry and powder room adds to the convenience and completes the interior first floor. The second level has 4 bedrooms, with a hall bath and master en-suite for added privacy. All are spacious and have ample closet space. The attic and basement give you more space to store your holiday decorations, off season clothing and much more. Finally, head out back for a grand fenced in yard. A shed sits at the back with space to store your yard maintenance materials and a play set, perfect for entertaining the kids while you are barbecuing, sipping on adult beverages and eating al fresco. Easy access to highways, shopping, restaurants and just a short ride to the airport and downtown Center City. Come, check out your new home today!
Location
State PA
County Delaware
Area Nether Providence Twp (10434)
Zoning R-10
Rooms
Basement Full
Interior
Heating Forced Air
Cooling Central A/C
Fireplaces Number 1
Fireplace Y
Heat Source Natural Gas
Laundry Main Floor
Exterior
Garage Spaces 2.0
Water Access N
Accessibility None
Total Parking Spaces 2
Garage N
Building
Story 2
Sewer Public Sewer
Water Public
Architectural Style Colonial
Level or Stories 2
Additional Building Above Grade, Below Grade
New Construction N
Schools
Elementary Schools Nethr Prov
Middle Schools Strath Haven
High Schools Strath Haven
School District Wallingford-Swarthmore
Others
Senior Community No
Tax ID 34-00-01964-00
Ownership Fee Simple
SqFt Source Assessor
Acceptable Financing Cash, Conventional, FHA, Negotiable, VA
Listing Terms Cash, Conventional, FHA, Negotiable, VA
Financing Cash,Conventional,FHA,Negotiable,VA
Special Listing Condition Standard
Read Less Info
Want to know what your home might be worth? Contact us for a FREE valuation!

Our team is ready to help you sell your home for the highest possible price ASAP

Bought with Geiger Smith • BHHS Fox & Roach-Haverford
"My job is to find and attract mastery-based agents to the office, protect the culture, and make sure everyone is happy! "
GET MORE INFORMATION






