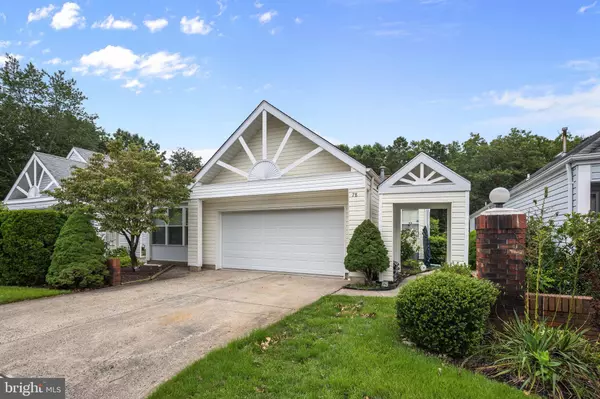$250,000
$245,000
2.0%For more information regarding the value of a property, please contact us for a free consultation.
2 Beds
2 Baths
1,550 SqFt
SOLD DATE : 09/30/2020
Key Details
Sold Price $250,000
Property Type Single Family Home
Sub Type Detached
Listing Status Sold
Purchase Type For Sale
Square Footage 1,550 sqft
Price per Sqft $161
Subdivision Manahawkin - Atlantic Hills
MLS Listing ID NJOC401180
Sold Date 09/30/20
Style Ranch/Rambler
Bedrooms 2
Full Baths 2
HOA Fees $149/mo
HOA Y/N Y
Abv Grd Liv Area 1,550
Originating Board BRIGHT
Year Built 1988
Annual Tax Amount $4,050
Tax Year 2019
Lot Size 4,500 Sqft
Acres 0.1
Lot Dimensions 45.00 x 100.00
Property Description
Here is a lovely, very well-maintained popular Hampton Model in Atlantic Hills 55+ community. To start, this home is Hot Water Baseboard two-zone heat. It's been recently painted through-out, and includes all newer carpeting. The main features include 2 bedrooms and 2 Baths with The Master comprising of a Jetted Tub and Separate Stall Shower. Both toilets have been upgraded and changed to comfort height. There's a bright and sunny Eat-in Kitchen with newer stove, dishwasher and new tile floor. There are ceiling fans in every room including the Three Season Room. The Master Bedroom leads to the Three Season Room as does the Living Room. There's a cozy den ideal for a home office. The 2nd bedroom on the opposite of the home has access to a full bath and another Three Season Room. A charming private yard with pavers and wood deck area backs up to a delightful wooded view. The community is close to LBI beaches, shopping, places of worship and easy access to major highways.
Location
State NJ
County Ocean
Area Stafford Twp (21531)
Zoning R4
Rooms
Main Level Bedrooms 2
Interior
Interior Features Attic, Breakfast Area, Ceiling Fan(s), Central Vacuum, Kitchen - Eat-In, Skylight(s), Stall Shower, Tub Shower
Hot Water Natural Gas
Heating Baseboard - Hot Water
Cooling Central A/C, Ceiling Fan(s)
Equipment Central Vacuum, Dishwasher, Dryer, Oven/Range - Gas, Range Hood, Refrigerator, Washer, Water Heater
Fireplace N
Appliance Central Vacuum, Dishwasher, Dryer, Oven/Range - Gas, Range Hood, Refrigerator, Washer, Water Heater
Heat Source Natural Gas
Exterior
Parking Features Garage Door Opener
Garage Spaces 2.0
Fence Partially
Utilities Available Other
Amenities Available Club House, Common Grounds, Exercise Room, Meeting Room, Pool - Outdoor
Water Access N
View Trees/Woods
Accessibility None
Attached Garage 2
Total Parking Spaces 2
Garage Y
Building
Story 1
Foundation Crawl Space
Sewer Public Sewer
Water None
Architectural Style Ranch/Rambler
Level or Stories 1
Additional Building Above Grade, Below Grade
New Construction N
Others
HOA Fee Include Common Area Maintenance,Management,Pool(s),Recreation Facility,Snow Removal
Senior Community Yes
Age Restriction 55
Tax ID 31-00043 04-00011
Ownership Fee Simple
SqFt Source Assessor
Special Listing Condition Standard
Read Less Info
Want to know what your home might be worth? Contact us for a FREE valuation!

Our team is ready to help you sell your home for the highest possible price ASAP

Bought with Jarrell Oden • Coldwell Banker Home Connection
"My job is to find and attract mastery-based agents to the office, protect the culture, and make sure everyone is happy! "
GET MORE INFORMATION






