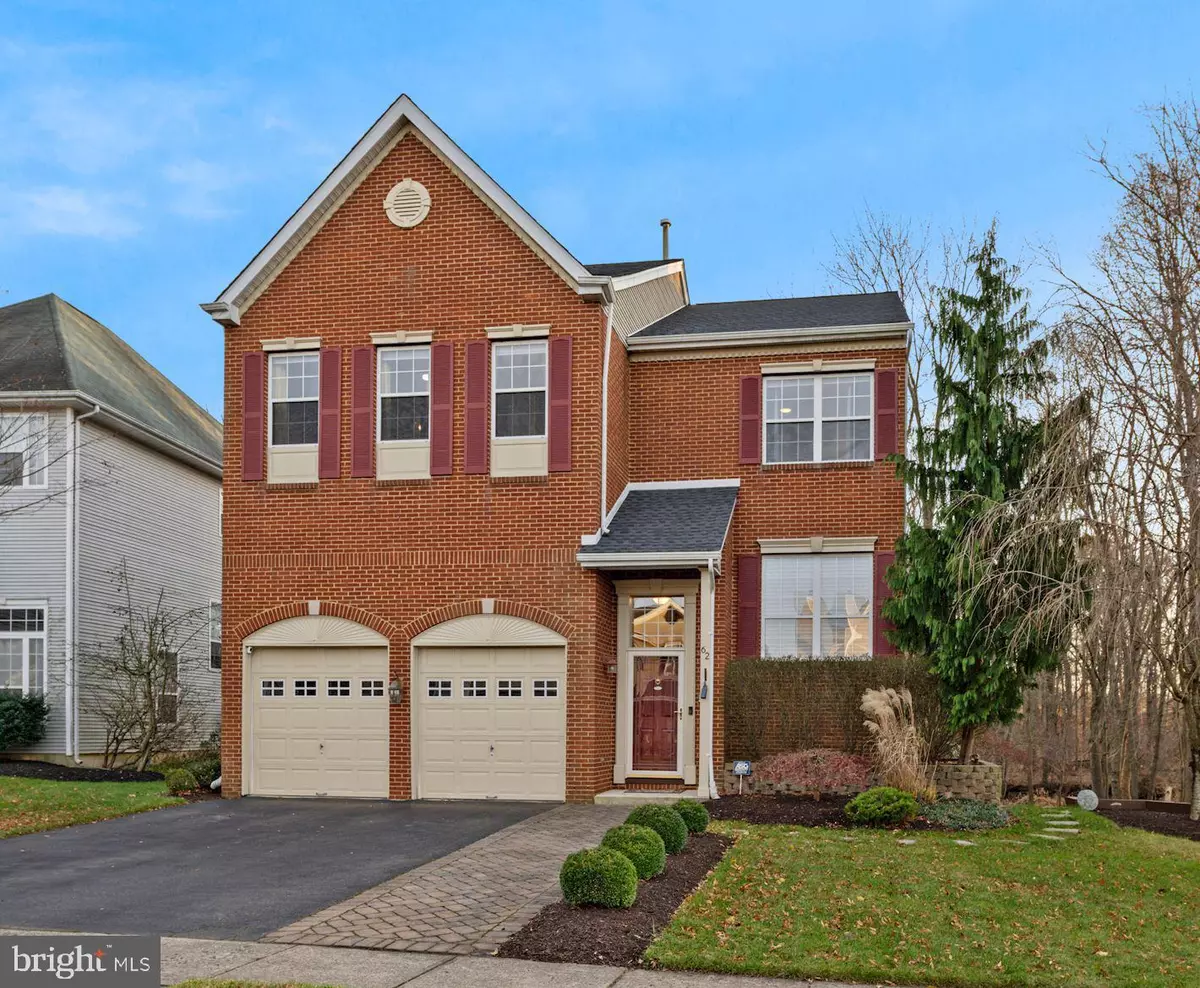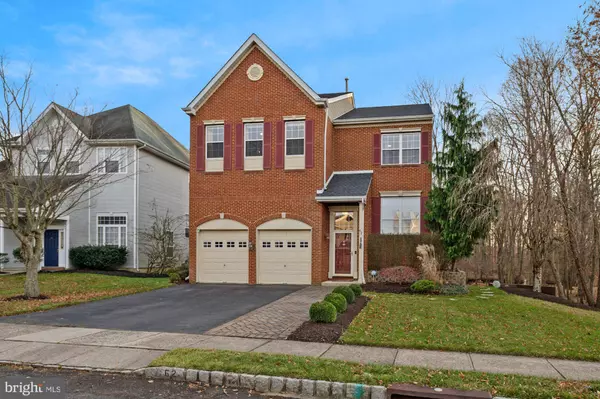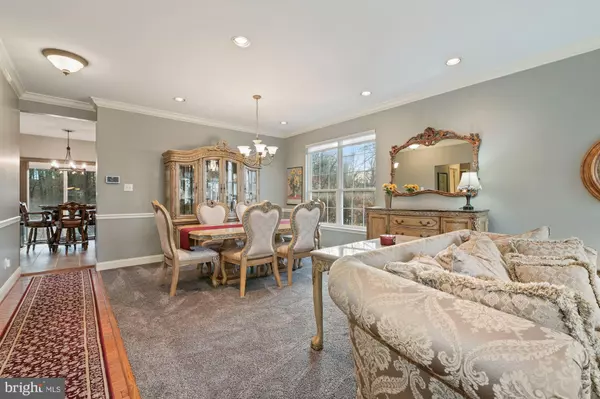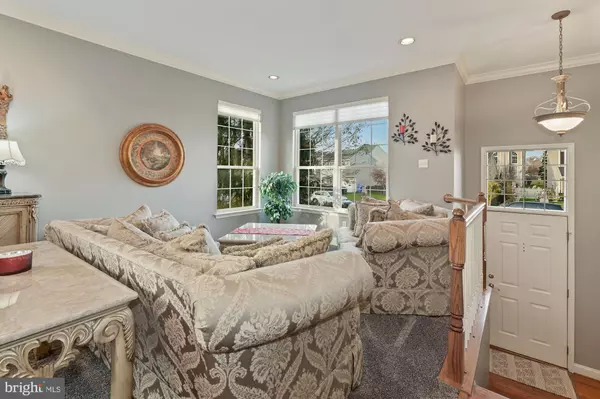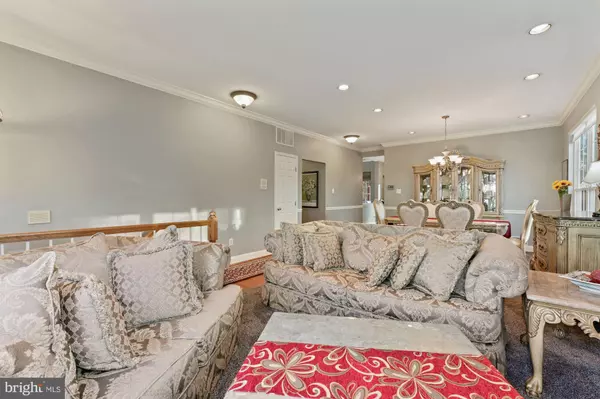$480,000
$465,000
3.2%For more information regarding the value of a property, please contact us for a free consultation.
4 Beds
4 Baths
2,462 SqFt
SOLD DATE : 02/11/2022
Key Details
Sold Price $480,000
Property Type Single Family Home
Sub Type Detached
Listing Status Sold
Purchase Type For Sale
Square Footage 2,462 sqft
Price per Sqft $194
Subdivision Santa Fe
MLS Listing ID NJBL2012140
Sold Date 02/11/22
Style Contemporary
Bedrooms 4
Full Baths 3
Half Baths 1
HOA Y/N N
Abv Grd Liv Area 2,462
Originating Board BRIGHT
Year Built 1995
Annual Tax Amount $9,655
Tax Year 2021
Lot Size 6,954 Sqft
Acres 0.16
Lot Dimensions 61.00 x 114.00
Property Description
Welcome to 62 Arrowhead Drive! This meticulous updated Sierra Style brick faced home is nestled in the back of the Santa Fe community. Eye-catching curb appeal beckons you in to this exceptional colonial that has been updated and move-in ready. Enter through the front door into an interior that is filled with wonderful natural light and appointments and amenities that will exceed your expectations. You are immediately greeted with an open floor plan that is highly practical and provides great flow for both entertaining and everyday living. Amenities include dramatic and abundant windows, a spacious living room and a formal dining room with molding and chair rail. Travel back through the home to the kitchen and breakfast area. The chef in you will fall in love with the abundance of white cabinetry, granite counters, tile backsplash and complete appliance package. The open floor plan is evident with the kitchen flowing seamlessly into the family room with soaring two-story ceiling, ceiling fan and gas fireplace surrounded by a wall of windows making this area perfect for day to day living as well as entertaining. A beautiful updated powder room and laundry room with utility sink complete the main floor. Climb the stairway to the second floor where you will find an airy hallway that looks down upon the family room. Upstairs you will find a large master bedroom suite with two walk-in closets and spacious master bath which boasts a large dual sink vanity, soaking tub and private commode. This home also has three other nicely sized bedrooms that share another full bath with dual sink vanity and shower/tub combo. Venture down to the impressive lower lever where you will find a finished walk-out basement complete with ample space for entertaining, a wet bar and full bath. The amenities continue outside with a serene, private yard backing to mature trees. Travel outside through the kitchen to a spacious deck with awning that allows you to enjoy dining or entertaining alfresco. A hot tub and fire pit makes this the perfect area to relax, unwind and enjoy nature's beauty. Extraordinary in every way, additional features of this beautifully appointed home include a brand-new roof, new water heater (2 years), new HVAC (2 years), an abundance of recessed lighting, light dimmers for added ambiance, ceiling fans, security system, newer carpet and so much more. Don't miss this opportunity to call this spectacular house your new home. Make the smart move and schedule your private tour today!
Location
State NJ
County Burlington
Area Burlington Twp (20306)
Zoning R-20
Rooms
Other Rooms Living Room, Dining Room, Primary Bedroom, Bedroom 2, Bedroom 3, Bedroom 4, Kitchen, Family Room, Basement, Other, Primary Bathroom, Full Bath, Half Bath
Basement Fully Finished, Full, Outside Entrance
Interior
Interior Features Attic/House Fan, Kitchen - Eat-In, Kitchen - Island, Wet/Dry Bar, Bar, Recessed Lighting, Floor Plan - Open
Hot Water Natural Gas
Heating Forced Air
Cooling Central A/C
Flooring Hardwood, Ceramic Tile, Carpet
Fireplaces Number 1
Fireplaces Type Marble, Gas/Propane
Fireplace Y
Heat Source Natural Gas
Laundry Main Floor
Exterior
Exterior Feature Deck(s), Patio(s)
Parking Features Inside Access
Garage Spaces 4.0
Water Access N
Roof Type Pitched
Accessibility None
Porch Deck(s), Patio(s)
Attached Garage 2
Total Parking Spaces 4
Garage Y
Building
Story 2
Foundation Concrete Perimeter
Sewer Public Sewer
Water Public
Architectural Style Contemporary
Level or Stories 2
Additional Building Above Grade, Below Grade
Structure Type Cathedral Ceilings,9'+ Ceilings
New Construction N
Schools
High Schools Burlington Township
School District Burlington Township
Others
Senior Community No
Tax ID 06-00142 15-00024
Ownership Fee Simple
SqFt Source Assessor
Special Listing Condition Standard
Read Less Info
Want to know what your home might be worth? Contact us for a FREE valuation!

Our team is ready to help you sell your home for the highest possible price ASAP

Bought with Rima Friag • Weichert Realtors - Old Bridge
"My job is to find and attract mastery-based agents to the office, protect the culture, and make sure everyone is happy! "
GET MORE INFORMATION

