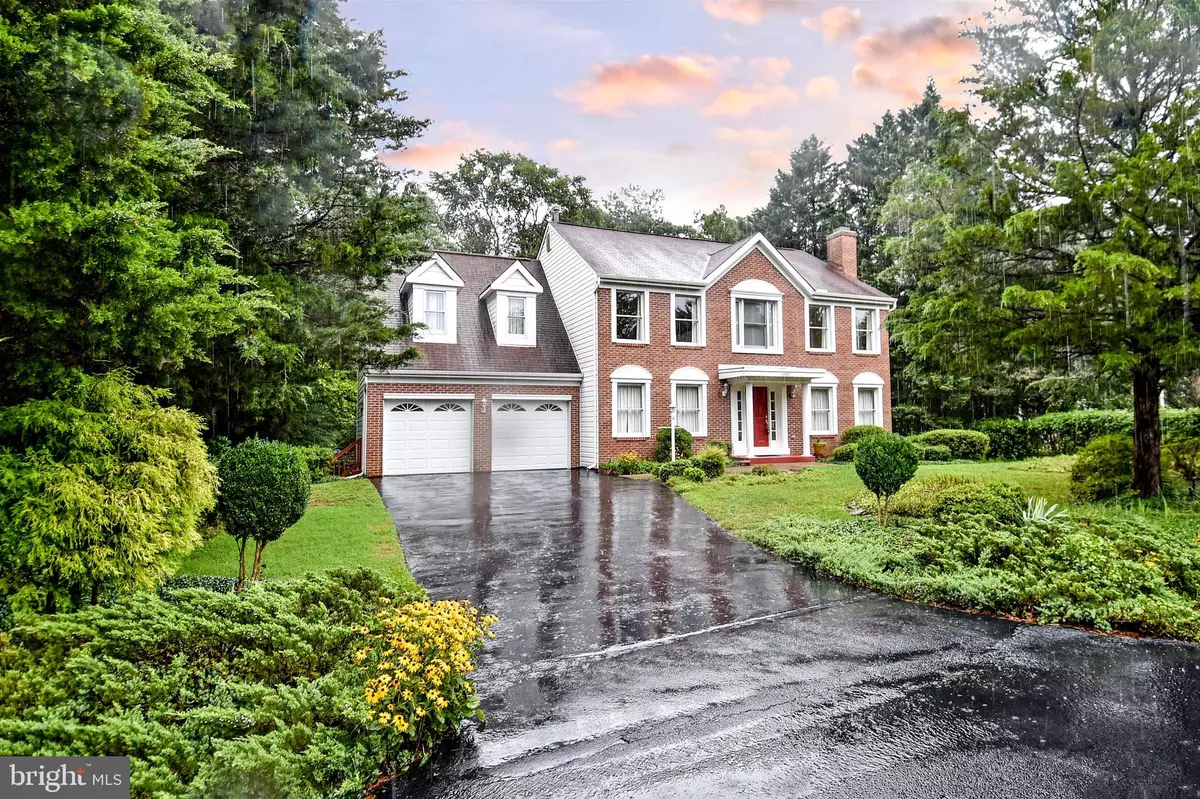$552,500
$515,000
7.3%For more information regarding the value of a property, please contact us for a free consultation.
4 Beds
4 Baths
3,610 SqFt
SOLD DATE : 08/28/2020
Key Details
Sold Price $552,500
Property Type Single Family Home
Sub Type Detached
Listing Status Sold
Purchase Type For Sale
Square Footage 3,610 sqft
Price per Sqft $153
Subdivision Neabsco Hills
MLS Listing ID VAPW500732
Sold Date 08/28/20
Style Colonial
Bedrooms 4
Full Baths 3
Half Baths 1
HOA Y/N N
Abv Grd Liv Area 2,688
Originating Board BRIGHT
Year Built 1991
Annual Tax Amount $5,667
Tax Year 2020
Lot Size 0.530 Acres
Acres 0.53
Property Description
BEAUTIFUL home full of natural light, backs to trees and creek, on a cul-de-sac in a lovely, tucked-away neighborhood. There is so much to LOVE about this home! Four bedrooms, 3.5 baths. Wooded views and seasonal water views! Kitchen overlooks the woods with walkout to the back deck! Kitchen has quartz counters, efficient exhaust fan, gas range, tiled floors, pantry. Sip your coffee in your eat-in kitchen while you enjoy the view of the trees. Kitchen and eat-in area flow into the family room, which also looks out to the woods. Fireplace in the formal living room. Separate formal dining room. Main-level laundry! Master Bedroom with brand-NEW carpet, walk-in closet, and ceiling fan. Master Bathroom with NEW tile floor. Entire upper level has NEW carpeting. Two additional bedrooms upstairs with ceiling fans. Lovely, vaulted ceiling LOFT on the upper level can be a library, office, den, nursery. Lower level is completely tiled. Lower level features a large rec room with fireplace, full bathroom, and bedroom. GREAT living space! Lower level also has a walk-out to your back yard with a 34-foot concrete patio, and a long brick path that adjoins the patio! Invite guests to enjoy your back patio and lovely wooded views. AC unit replaced in 2017! New gutters! Roof replaced in 2007 with 25-year shingles. Subdivision has no thru traffic, only one ingress/egress. No HOA. This home is a gem!!
Location
State VA
County Prince William
Zoning R2
Rooms
Other Rooms Living Room, Dining Room, Primary Bedroom, Bedroom 2, Bedroom 3, Bedroom 4, Kitchen, Family Room, Den, Loft, Recreation Room, Primary Bathroom, Full Bath, Half Bath
Basement Full
Interior
Interior Features Carpet, Ceiling Fan(s), Dining Area, Family Room Off Kitchen, Floor Plan - Open, Formal/Separate Dining Room, Kitchen - Eat-In, Kitchen - Island, Kitchen - Table Space, Primary Bath(s), Pantry, Upgraded Countertops, Walk-in Closet(s), Wood Floors, Window Treatments
Hot Water Natural Gas
Heating Forced Air
Cooling Central A/C, Ceiling Fan(s)
Fireplaces Number 2
Fireplaces Type Screen
Equipment Washer, Dryer, Dishwasher, Disposal, Refrigerator, Stove
Fireplace Y
Appliance Washer, Dryer, Dishwasher, Disposal, Refrigerator, Stove
Heat Source Natural Gas
Exterior
Parking Features Garage Door Opener, Garage - Front Entry
Garage Spaces 4.0
Water Access N
Accessibility None
Attached Garage 2
Total Parking Spaces 4
Garage Y
Building
Story 3
Sewer Public Sewer
Water Public
Architectural Style Colonial
Level or Stories 3
Additional Building Above Grade, Below Grade
New Construction N
Schools
Elementary Schools Henderson
Middle Schools Saunders
High Schools Potomac
School District Prince William County Public Schools
Others
Senior Community No
Tax ID 8191-74-0727
Ownership Fee Simple
SqFt Source Assessor
Special Listing Condition Standard
Read Less Info
Want to know what your home might be worth? Contact us for a FREE valuation!

Our team is ready to help you sell your home for the highest possible price ASAP

Bought with Theresa M Welch • KW Metro Center
"My job is to find and attract mastery-based agents to the office, protect the culture, and make sure everyone is happy! "
GET MORE INFORMATION






