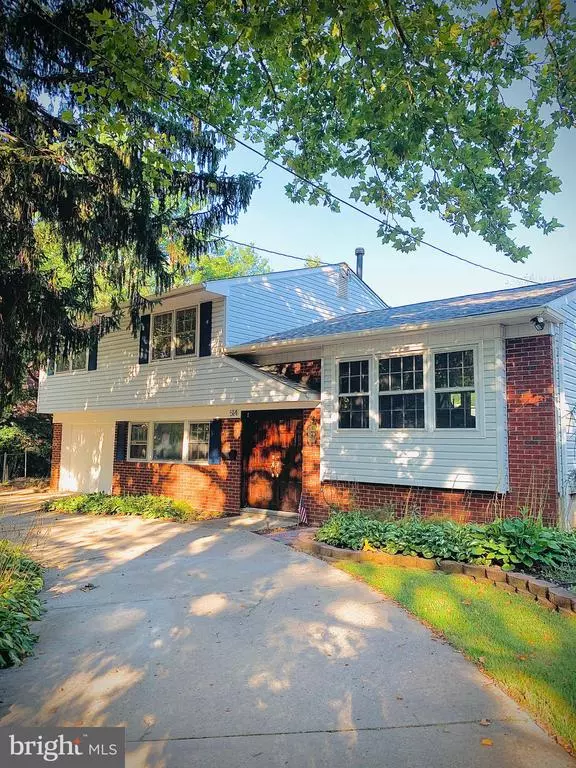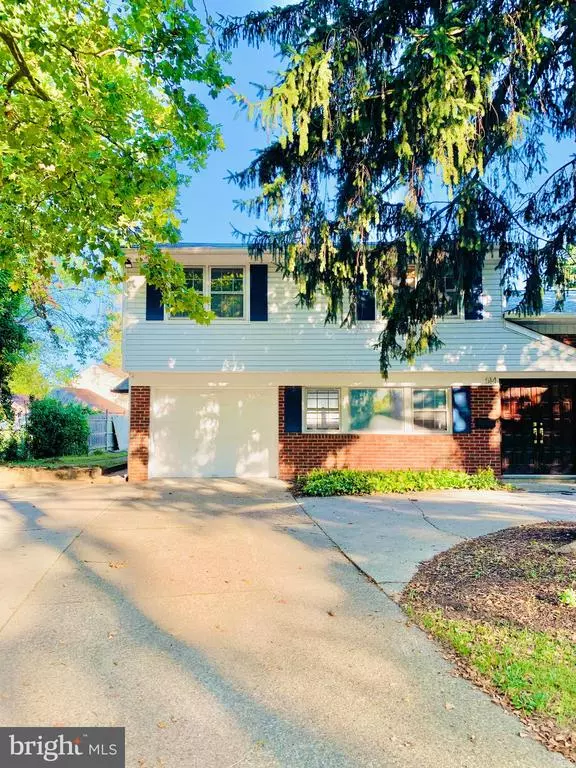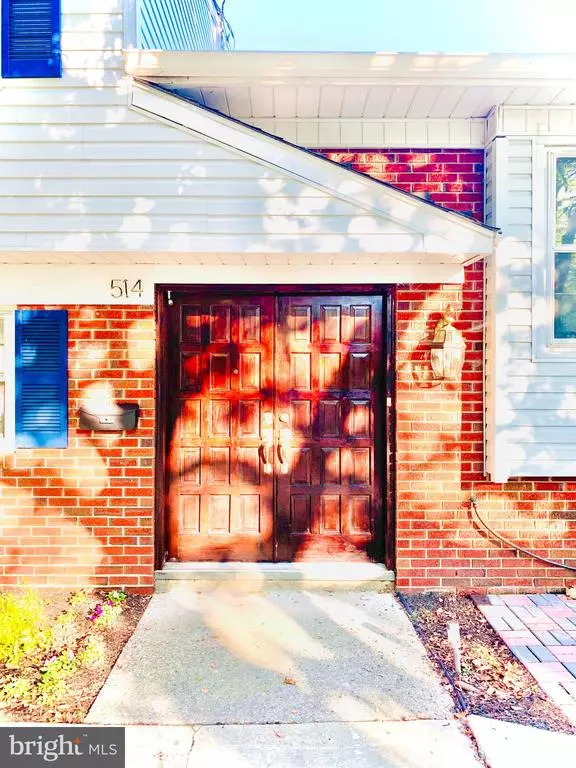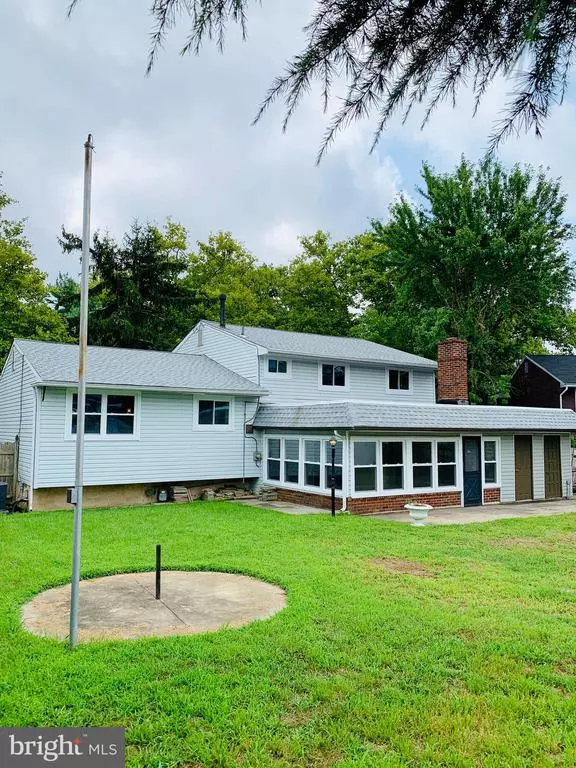$245,000
$239,900
2.1%For more information regarding the value of a property, please contact us for a free consultation.
4 Beds
2 Baths
1,886 SqFt
SOLD DATE : 10/30/2020
Key Details
Sold Price $245,000
Property Type Single Family Home
Sub Type Detached
Listing Status Sold
Purchase Type For Sale
Square Footage 1,886 sqft
Price per Sqft $129
Subdivision None Available
MLS Listing ID NJCD399424
Sold Date 10/30/20
Style Traditional
Bedrooms 4
Full Baths 1
Half Baths 1
HOA Y/N N
Abv Grd Liv Area 1,886
Originating Board BRIGHT
Year Built 1963
Annual Tax Amount $7,761
Tax Year 2020
Lot Size 8,625 Sqft
Acres 0.2
Lot Dimensions 75.00 x 115.00
Property Description
Welcome home to Stratford, NJ! A town that's truly loved by its residents for generations. Conveniently nestled in Southern New Jersey near many local eateries and supermarkets, and minutes away from highways that take you to Philadelphia and shore points. There's even a children's playground and dog park around the corner that you can walk to! Before entering this great home you will notice that there is a horseshoe driveway, which can fit up to seven cars. Just before walking in you will be greeted by two custom wood double doors that lead you into this charming home. This home has been meticulously cared for by its owner and has a brand new roof, completely refinished original hardwood floors throughout the majority of the property, new carpeting, and brand new windows in the enclosed patio and bedrooms. If you are entertaining guests, this home is just what you are looking for as it has a formal living area, family room, and a sprawling enclosed patio with an incredible brick fireplace and mantle. The dining area is located next to the kitchen which houses custom cabinetry, built-ins, and impeccable high quality granite countertops. The cozy living room has a powder room just before the enclosed patio, and will lead to the one car garage, which has plenty of shelves for storage. Past the enclosed patio is the spacious yard with nicely manicured floral gardens and storage closets. There is also a concrete area for an outdoor dining set. You will certainly enjoy this outdoor space! Upstairs, there are four spacious bedrooms with of course, original hardwood floors, and ample closets! The full bath is on this level, which has a marble counter sink top, porcelain floor tiles, and a brand new tub shower with beautifully glazed white tile, and is located next to the linen closet . There are two attics as well for storage! This home awaits its new owner and has immediate occupancy. Don't wait and schedule a showing today!
Location
State NJ
County Camden
Area Stratford Boro (20432)
Zoning RES
Rooms
Other Rooms Living Room, Dining Room, Primary Bedroom, Bedroom 2, Bedroom 3, Bedroom 4, Kitchen, Family Room, Foyer, Great Room, Laundry, Full Bath, Half Bath
Interior
Interior Features Additional Stairway, Attic, Attic/House Fan, Breakfast Area, Built-Ins, Carpet, Ceiling Fan(s), Chair Railings, Combination Dining/Living, Crown Moldings, Dining Area, Exposed Beams, Floor Plan - Traditional, Kitchen - Island, Tub Shower, Upgraded Countertops, Wood Floors
Hot Water Natural Gas
Heating Central, Programmable Thermostat
Cooling Central A/C, Ceiling Fan(s), Attic Fan, Dehumidifier, Programmable Thermostat
Flooring Hardwood, Carpet, Ceramic Tile
Fireplaces Number 1
Fireplaces Type Brick, Gas/Propane, Mantel(s)
Equipment Built-In Microwave, Dishwasher, Dryer - Electric, Exhaust Fan, Oven/Range - Gas, Refrigerator, Washer, Water Heater
Fireplace Y
Appliance Built-In Microwave, Dishwasher, Dryer - Electric, Exhaust Fan, Oven/Range - Gas, Refrigerator, Washer, Water Heater
Heat Source Natural Gas
Exterior
Parking Features Additional Storage Area, Built In, Garage - Front Entry, Inside Access
Garage Spaces 7.0
Water Access N
Roof Type Shingle
Accessibility 2+ Access Exits
Attached Garage 1
Total Parking Spaces 7
Garage Y
Building
Story 2
Foundation Crawl Space
Sewer Public Sewer
Water Public
Architectural Style Traditional
Level or Stories 2
Additional Building Above Grade, Below Grade
Structure Type Beamed Ceilings,Masonry
New Construction N
Schools
Elementary Schools Parkview E.S.
Middle Schools Samuel S Yellin School
High Schools Sterling H.S.
School District Stratford Borough Public Schools
Others
Senior Community No
Tax ID 32-00087 05-00016
Ownership Fee Simple
SqFt Source Assessor
Acceptable Financing Cash, Conventional, FHA, VA
Listing Terms Cash, Conventional, FHA, VA
Financing Cash,Conventional,FHA,VA
Special Listing Condition Standard
Read Less Info
Want to know what your home might be worth? Contact us for a FREE valuation!

Our team is ready to help you sell your home for the highest possible price ASAP

Bought with Marianna Ledonne • Keller Williams Realty - Cherry Hill
"My job is to find and attract mastery-based agents to the office, protect the culture, and make sure everyone is happy! "
GET MORE INFORMATION






