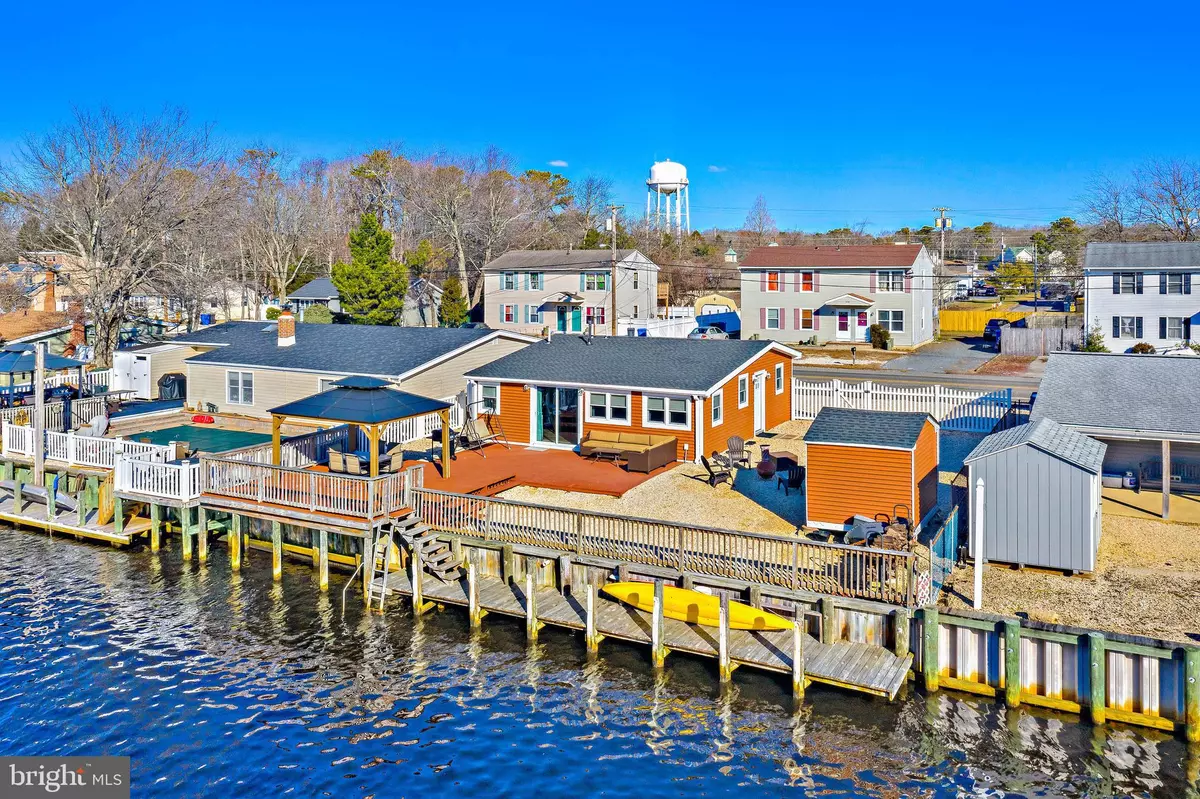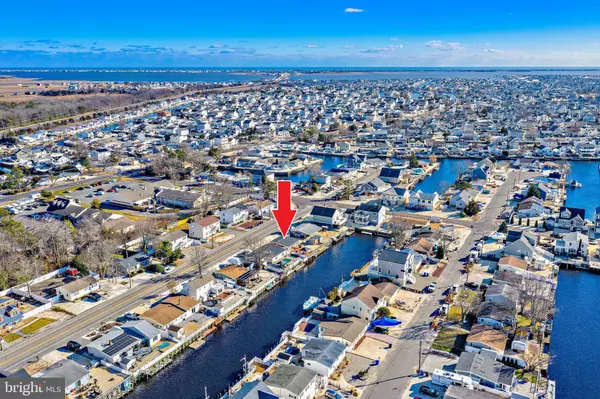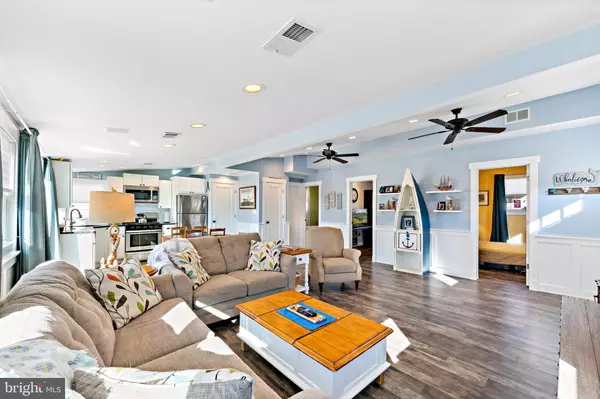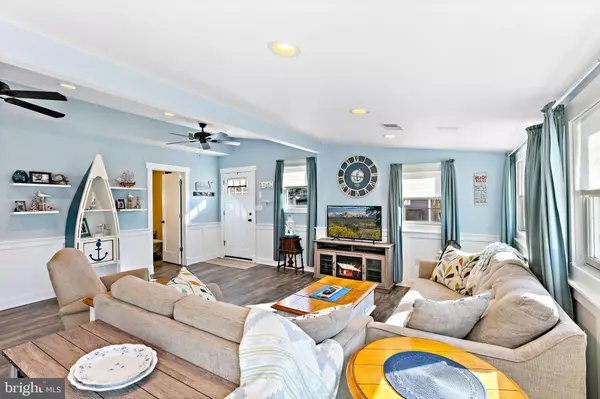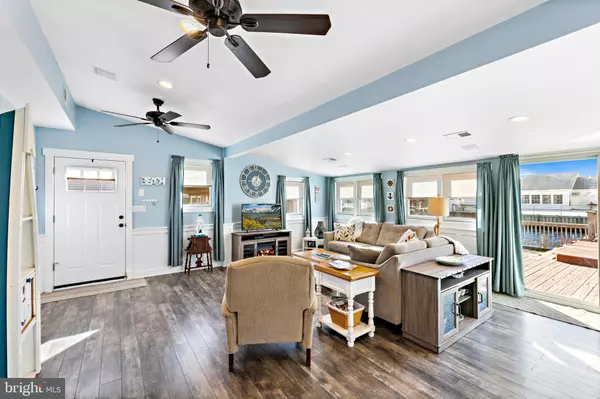$380,000
$325,000
16.9%For more information regarding the value of a property, please contact us for a free consultation.
3 Beds
1 Bath
840 SqFt
SOLD DATE : 02/26/2021
Key Details
Sold Price $380,000
Property Type Single Family Home
Sub Type Detached
Listing Status Sold
Purchase Type For Sale
Square Footage 840 sqft
Price per Sqft $452
Subdivision Beach Haven West
MLS Listing ID NJOC406352
Sold Date 02/26/21
Style Ranch/Rambler
Bedrooms 3
Full Baths 1
HOA Y/N N
Abv Grd Liv Area 840
Originating Board BRIGHT
Year Built 1971
Annual Tax Amount $5,027
Tax Year 2020
Lot Size 4,800 Sqft
Acres 0.11
Lot Dimensions 60.00 x 80.00
Property Description
Move-in-ready ranch style home on the lagoon offering 3 bedrooms and 1 full bath plus outdoor shower. The living area features an open plan with vaulted ceiling, LED recessed lights, wide plank flooring, built in speakers, upgraded trim and water views. Kitchen amenities include granite counters, white shaker cabinets, and stainless-steel appliances with gas 5 burner stove. There is a sliding door which opens onto a large deck with even more covered space for entertaining friends and family. With central AC, gas forced air heat, tankless water heater and laundry hookups this beach house can be enjoyed all year round. Store all of your boat accessories in the large shed. The oversized 60x80 lot has room for a pool or just swim in the lagoon. Enjoying fishing, crabbing and bird watching while relaxing in your backyard with southern exposure. Conveniently located close to the LBI causeway and bridge. Call this home yours for summer 2021.
Location
State NJ
County Ocean
Area Stafford Twp (21531)
Zoning RR2A
Rooms
Main Level Bedrooms 3
Interior
Interior Features Attic, Ceiling Fan(s), Combination Kitchen/Dining, Entry Level Bedroom, Floor Plan - Open, Recessed Lighting, Stall Shower, Upgraded Countertops, Wainscotting
Hot Water Natural Gas, Tankless
Heating Forced Air
Cooling Central A/C
Flooring Vinyl, Ceramic Tile
Equipment Built-In Microwave, Dishwasher, Refrigerator, Stove
Window Features Double Hung
Appliance Built-In Microwave, Dishwasher, Refrigerator, Stove
Heat Source Natural Gas
Laundry Hookup
Exterior
Exterior Feature Deck(s)
Garage Spaces 6.0
Fence Vinyl
Water Access Y
View Scenic Vista, Water
Roof Type Shingle
Accessibility No Stairs
Porch Deck(s)
Total Parking Spaces 6
Garage N
Building
Lot Description Level
Story 1
Foundation Slab
Sewer Public Sewer
Water Public
Architectural Style Ranch/Rambler
Level or Stories 1
Additional Building Above Grade, Below Grade
New Construction N
Schools
School District Southern Regional Schools
Others
Senior Community No
Tax ID 31-00147 70-00004
Ownership Fee Simple
SqFt Source Assessor
Special Listing Condition Standard
Read Less Info
Want to know what your home might be worth? Contact us for a FREE valuation!

Our team is ready to help you sell your home for the highest possible price ASAP

Bought with Karen Stryker • Award Real Estate Co., Inc.
"My job is to find and attract mastery-based agents to the office, protect the culture, and make sure everyone is happy! "
GET MORE INFORMATION

