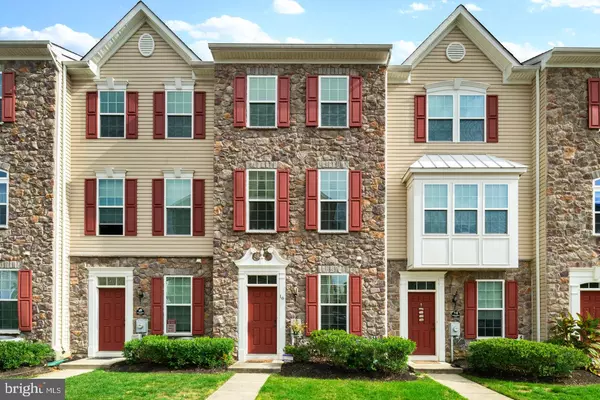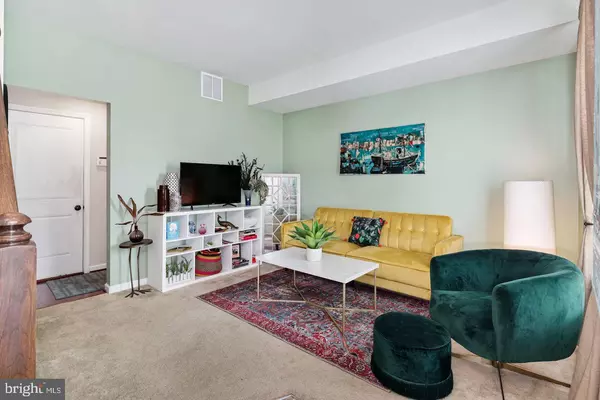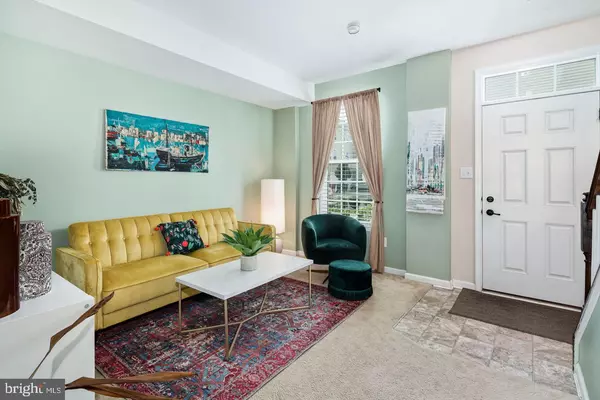$220,000
$218,000
0.9%For more information regarding the value of a property, please contact us for a free consultation.
2 Beds
3 Baths
1,586 SqFt
SOLD DATE : 02/24/2021
Key Details
Sold Price $220,000
Property Type Townhouse
Sub Type Interior Row/Townhouse
Listing Status Sold
Purchase Type For Sale
Square Footage 1,586 sqft
Price per Sqft $138
Subdivision Coopertowne Village
MLS Listing ID NJCD410958
Sold Date 02/24/21
Style Contemporary
Bedrooms 2
Full Baths 2
Half Baths 1
HOA Fees $100/mo
HOA Y/N Y
Abv Grd Liv Area 1,586
Originating Board BRIGHT
Year Built 2013
Annual Tax Amount $8,076
Tax Year 2020
Lot Size 1,024 Sqft
Acres 0.02
Lot Dimensions 16.00 x 64.00
Property Description
Welcome home to this tastefully upgraded and lovingly maintained townhome on a quiet cul de sac in Somerdale, NJ. Conveniently located only steps from shopping, dining, and PATCO, enjoy the best of both worlds the second you move in. Enter the front door into the lower level and find a generously sized bonus room, coat closet, large powder room, and access to your 1+ car garage with room for your vehicle, motorcycle, bikes, grill and so much more. Climb the stairs to the main living level and first you'll notice the beautiful hand scraped hardwood floors. Look up and take in your French inspired chef's dream kitchen with large island, peninsula with counter seating, upgraded ivory cabinets, granite countertops, stainless steel appliances, and large pantry closet. The cozy dining room sits just off the kitchen and the large family room occupies the rest of this level. Notice the custom window treatments on every window, which are included in the sale. There is a charming balcony off of the kitchen as well, perfect for enjoying your morning coffee as well as an evening cocktail. One more flight of stairs takes you to the upper level where you will find a giant master suite with a wall to wall closet, en-suite bathroom with double vanity and double shower heads in the walk in shower. Down the hall is another generously sized bedroom with good closet space adjacent to the hall bathroom complete with a tub/shower combo. The washer/dryer closet is also on this level with almost new appliances(1 year young). With numerous upgrades on finishes, ceiling fans in bedrooms and family room, soothing paint colors, and over 150 sf of extra space compared to other models thanks to a 4 ft extension on the back of the home. Schedule your showing today, you'll want to come and see it all for yourself!
Location
State NJ
County Camden
Area Somerdale Boro (20431)
Zoning RES
Rooms
Main Level Bedrooms 2
Interior
Hot Water Natural Gas
Heating Forced Air
Cooling Central A/C
Heat Source Natural Gas
Exterior
Parking Features Additional Storage Area, Garage - Rear Entry, Garage Door Opener, Inside Access, Oversized
Garage Spaces 1.0
Water Access N
Roof Type Architectural Shingle,Asphalt,Pitched
Accessibility None
Attached Garage 1
Total Parking Spaces 1
Garage Y
Building
Story 3
Sewer Public Sewer
Water Public
Architectural Style Contemporary
Level or Stories 3
Additional Building Above Grade, Below Grade
New Construction N
Schools
School District Sterling High
Others
Pets Allowed Y
Senior Community No
Tax ID 31-00001-00018 105
Ownership Fee Simple
SqFt Source Assessor
Acceptable Financing Cash, Conventional
Listing Terms Cash, Conventional
Financing Cash,Conventional
Special Listing Condition Standard
Pets Allowed No Pet Restrictions
Read Less Info
Want to know what your home might be worth? Contact us for a FREE valuation!

Our team is ready to help you sell your home for the highest possible price ASAP

Bought with Daren M Sautter • Long & Foster Real Estate, Inc.
"My job is to find and attract mastery-based agents to the office, protect the culture, and make sure everyone is happy! "
GET MORE INFORMATION






