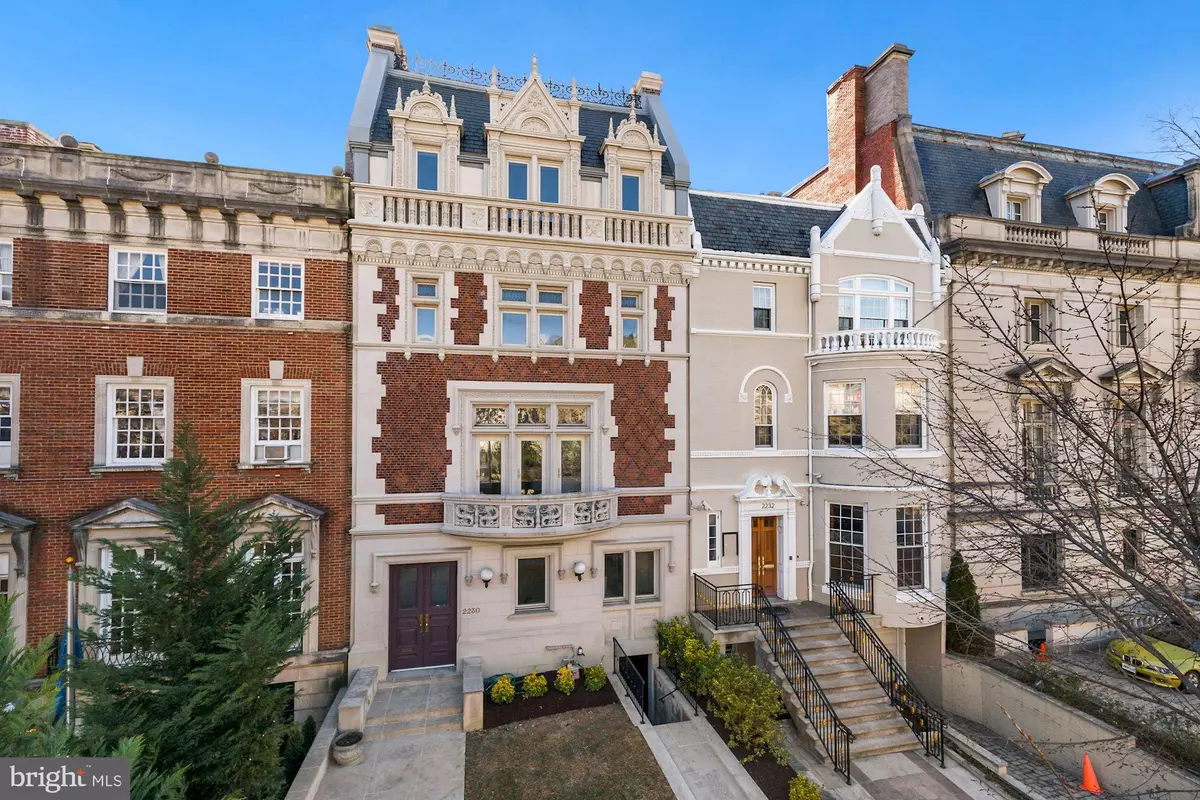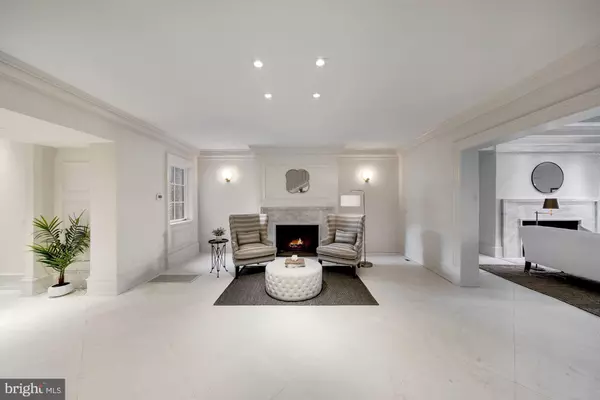$4,995,000
$4,995,000
For more information regarding the value of a property, please contact us for a free consultation.
5 Beds
8 Baths
9,625 SqFt
SOLD DATE : 11/09/2021
Key Details
Sold Price $4,995,000
Property Type Townhouse
Sub Type Interior Row/Townhouse
Listing Status Sold
Purchase Type For Sale
Square Footage 9,625 sqft
Price per Sqft $518
Subdivision Kalorama
MLS Listing ID DCDC507258
Sold Date 11/09/21
Style Beaux Arts,Other
Bedrooms 5
Full Baths 6
Half Baths 2
HOA Y/N N
Abv Grd Liv Area 8,485
Originating Board BRIGHT
Year Built 1908
Annual Tax Amount $128,557
Tax Year 2020
Lot Size 2,850 Sqft
Acres 0.07
Property Description
Magnificent Embassy Row mansion spanning over 9,500 square feet (est.)of unparalleled finish and design. Built in 1907, this five story Beaux Arts townhouse was originally designed by renowned architect George Totten with classic Kalorama entertaining floors. Recently renovated by acclaimed architect Christian Zapatka to modernize elements but maintained its original elegant character. The house features include an elevator, ornate moldings, multiple fireplaces, impressive ceiling height, large scale rooms and staff quarters. The first level includes a gracious foyer, parlor, dual sitting rooms, office/ sunroom that accesses a rear outdoor terrace, and a powder room. The second level features a spacious living room with views of Embassy Row, gallery, formal dining room, kitchen and powder room. The third level includes a deluxe primary suite with a sitting room, luxurious bath with dual sinks, soaking tub and walk-in shower, large dressing room, and an additional bedroom suite. The fourth floor has two bedroom suites, kitchenette and laundry room. The lower level has a wine cellar, exercise room, multiple storage rooms and a full bath. Diplomatic zoning overlay.
Location
State DC
County Washington
Zoning DIPLOMATIC ZONING OVERLAY
Rooms
Basement Front Entrance, Interior Access, Outside Entrance, Rear Entrance
Interior
Interior Features Built-Ins, Butlers Pantry, Bar, Crown Moldings, Dining Area, Elevator, Floor Plan - Traditional, Formal/Separate Dining Room, Kitchen - Gourmet, Kitchen - Island, Kitchenette, Pantry, Primary Bath(s), Recessed Lighting, Skylight(s), Soaking Tub, Walk-in Closet(s), WhirlPool/HotTub, Wood Floors
Hot Water Electric
Heating Forced Air
Cooling Central A/C
Flooring Hardwood
Fireplaces Number 8
Fireplace Y
Heat Source Electric
Exterior
Water Access N
Accessibility None, Elevator
Garage N
Building
Story 5
Sewer Public Sewer
Water Public
Architectural Style Beaux Arts, Other
Level or Stories 5
Additional Building Above Grade, Below Grade
New Construction N
Schools
School District District Of Columbia Public Schools
Others
Senior Community No
Tax ID 2511//0005
Ownership Fee Simple
SqFt Source Assessor
Special Listing Condition Standard
Read Less Info
Want to know what your home might be worth? Contact us for a FREE valuation!

Our team is ready to help you sell your home for the highest possible price ASAP

Bought with Chris L Golston • Golston Real Estate Inc.
"My job is to find and attract mastery-based agents to the office, protect the culture, and make sure everyone is happy! "
GET MORE INFORMATION






