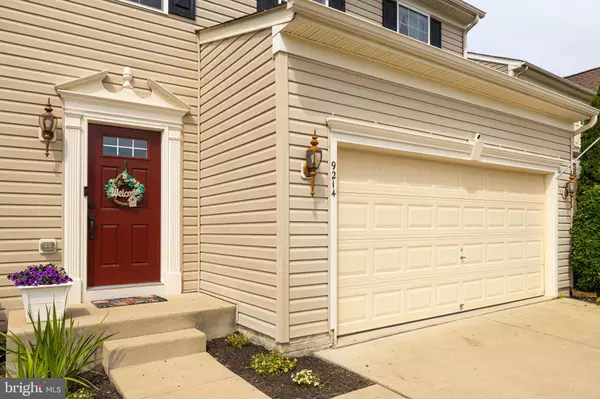$502,000
$489,900
2.5%For more information regarding the value of a property, please contact us for a free consultation.
5 Beds
5 Baths
3,770 SqFt
SOLD DATE : 08/02/2021
Key Details
Sold Price $502,000
Property Type Single Family Home
Sub Type Detached
Listing Status Sold
Purchase Type For Sale
Square Footage 3,770 sqft
Price per Sqft $133
Subdivision Lees Parke
MLS Listing ID VASP232354
Sold Date 08/02/21
Style Colonial
Bedrooms 5
Full Baths 4
Half Baths 1
HOA Fees $79/qua
HOA Y/N Y
Abv Grd Liv Area 3,220
Originating Board BRIGHT
Year Built 2010
Annual Tax Amount $3,079
Tax Year 2020
Lot Size 5,258 Sqft
Acres 0.12
Property Description
Don't miss this turnkey beauty! This 5-bedroom, 4.5 bath home is move in ready. New gorgeous wood floors lead you through the main level! The bright living room opens to the formal dining room which is donned with a charming chandelier, decorative wall molding and custom painted walls! This open contemporary concept continues through to the kitchen which opens to an additional dining area and family room…a perfect combination for entertaining. The kitchen features honey colored wood cabinets, great storage & counter space, a pantry, and an extended island that can be used for informal eating or additional counter space! The 2nd dining area, a lovely sunroom with oversized windows is airy and welcoming with sliding glass doors that lead you to the outside deck. Right off the family room, you will find an office…another added gem to this home! The primary bedroom is grand by all accounts. From its generous size to two (2) walk-in closets to its' private full bathroom. The primary bathroom room boasts a double vanity, separate shower and soaking tub. Enjoy an additional 4 bedrooms with one of them featuring its own private full bathroom! On the same level as the bedrooms, you will find the laundry room with side-by-side front loading washer and dryer and plenty of additional space for more storage! The finished basement is spacious and offers a full bathroom! This basement area can be used as a rec room, media room, playroom, 2nd family room and more! In addition, the basement offers 2 unfinished storage areas! The walk-up basement allows you direct access to the fenced in backyard! This home is freshly painted, has new carpet and wood floors throughout and is in the amenity filled Lee's Parke Community! A must see!
Location
State VA
County Spotsylvania
Zoning P2
Rooms
Other Rooms Living Room, Dining Room, Primary Bedroom, Bedroom 2, Bedroom 3, Bedroom 4, Bedroom 5, Kitchen, Family Room, Foyer, Breakfast Room, Laundry, Office, Recreation Room, Storage Room, Bathroom 2, Bathroom 3, Primary Bathroom, Full Bath, Half Bath
Basement Full, Improved, Outside Entrance, Partially Finished, Rear Entrance, Space For Rooms, Sump Pump, Walkout Stairs, Interior Access
Interior
Interior Features Breakfast Area, Carpet, Ceiling Fan(s), Dining Area, Family Room Off Kitchen, Floor Plan - Open, Formal/Separate Dining Room, Kitchen - Eat-In, Kitchen - Island, Pantry, Primary Bath(s), Recessed Lighting, Soaking Tub, Tub Shower, Walk-in Closet(s), Wood Floors, Other
Hot Water Natural Gas
Heating Heat Pump(s)
Cooling Central A/C, Ceiling Fan(s)
Flooring Carpet, Wood
Equipment Built-In Microwave, Dishwasher, Disposal, Dryer - Front Loading, Exhaust Fan, Refrigerator, Stove, Washer - Front Loading, Water Heater
Appliance Built-In Microwave, Dishwasher, Disposal, Dryer - Front Loading, Exhaust Fan, Refrigerator, Stove, Washer - Front Loading, Water Heater
Heat Source Natural Gas
Laundry Dryer In Unit, Has Laundry, Hookup, Upper Floor, Washer In Unit
Exterior
Exterior Feature Deck(s)
Parking Features Garage - Front Entry, Garage Door Opener, Inside Access
Garage Spaces 4.0
Fence Rear, Wood
Amenities Available Pool - Outdoor, Swimming Pool, Tot Lots/Playground, Tennis Courts, Club House, Community Center, Meeting Room, Recreational Center
Water Access N
Accessibility None
Porch Deck(s)
Attached Garage 2
Total Parking Spaces 4
Garage Y
Building
Lot Description Front Yard, Rear Yard
Story 3
Sewer Public Septic, Public Sewer
Water Public
Architectural Style Colonial
Level or Stories 3
Additional Building Above Grade, Below Grade
New Construction N
Schools
Elementary Schools Parkside
Middle Schools Spotsylvania
High Schools Courtland
School District Spotsylvania County Public Schools
Others
HOA Fee Include Common Area Maintenance,Pool(s),Road Maintenance,Snow Removal,Trash,Management
Senior Community No
Tax ID 35M16-487R
Ownership Fee Simple
SqFt Source Assessor
Security Features Smoke Detector
Acceptable Financing Conventional, FHA, VA, VHDA, USDA, Cash
Listing Terms Conventional, FHA, VA, VHDA, USDA, Cash
Financing Conventional,FHA,VA,VHDA,USDA,Cash
Special Listing Condition Standard
Read Less Info
Want to know what your home might be worth? Contact us for a FREE valuation!

Our team is ready to help you sell your home for the highest possible price ASAP

Bought with Michael Steven Mejia • Spring Hill Real Estate, LLC.
"My job is to find and attract mastery-based agents to the office, protect the culture, and make sure everyone is happy! "
GET MORE INFORMATION






