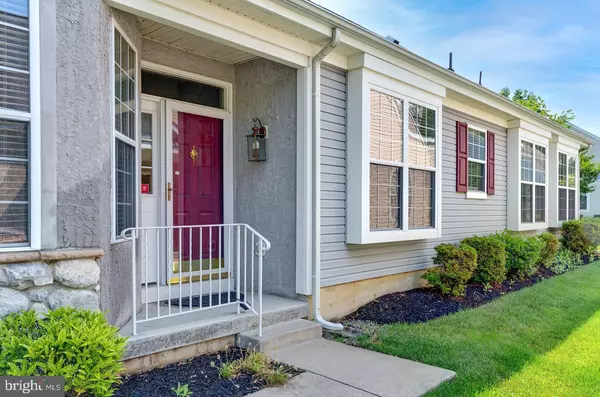$365,000
$365,000
For more information regarding the value of a property, please contact us for a free consultation.
2 Beds
2 Baths
1,710 SqFt
SOLD DATE : 07/29/2021
Key Details
Sold Price $365,000
Property Type Condo
Sub Type Condo/Co-op
Listing Status Sold
Purchase Type For Sale
Square Footage 1,710 sqft
Price per Sqft $213
Subdivision Glen At Masons Cre
MLS Listing ID NJBL399008
Sold Date 07/29/21
Style Ranch/Rambler
Bedrooms 2
Full Baths 2
Condo Fees $500
HOA Fees $138/mo
HOA Y/N Y
Abv Grd Liv Area 1,710
Originating Board BRIGHT
Year Built 2002
Annual Tax Amount $5,818
Tax Year 2020
Lot Size 6,087 Sqft
Acres 0.14
Lot Dimensions 0.00 x 0.00
Property Description
Imagine living the rest of your life as if on an extended vacation! A beautiful 2 bdrm 2 full bath Laurelton model home awaits you in the much desired, active, senior community: The Glen at Masons Creek. Enter this well-maintained home and be impressed with an abundace of natural light reflected off the glossy hardwood flooring. A traditional floor plan includes a generous central welcoming area, a lovely, secluded living room to the left of the front door, and an oversized dining room to the right. Step inside the modern eat-in kitchen and feel the warmth of all the amenities including an island and 42 inch cabinets. Experience the ability to prepare your favorite meals while entertaining, listening to music, or veiwing your favorite show in the shared family room with French doors leading to the quaint outside patio. Privacy is maintained with the extra large master bedroom/master bath situated in it's own wing. Be impressed with the huge walk-in closet and the extra closet /storage space throughout. An upgraded master bathroom has an ample stall shower, ceiling heater with lamp, 2 sinks and large vanity area. Laundry is conveniently located next to the bedroom across from 2 more closets. A 2nd bdrm/study/office awaits your preference and bathroom with tub shower accessed by the hall. Two vehicles fit nicely in the attached garage which has pulldown stairs leading to the storage area above. The heater, hot water heater and A/C recently replaced. The Glen is conveniently located in historic Burlington County minutes from 295, Rt 38, Rt 73 and NJ Turnpike giving you ready accessibility to Philadelphia's acclaimed medical centers, the famed Jersey shore, and Mountains of PA. Enjoy on site amenities included for a low monthly association fee, including a newly renovated club house, gym, library, outdoor pool and patio and tennis courts. The community also offers several clubs and activities. Property AS IS. Schedule your private tour today!
Location
State NJ
County Burlington
Area Hainesport Twp (20316)
Zoning RESIDENTIAL
Rooms
Main Level Bedrooms 2
Interior
Interior Features Attic, Crown Moldings, Ceiling Fan(s), Family Room Off Kitchen, Floor Plan - Traditional, Kitchen - Island, Kitchen - Eat-In, Pantry, Stall Shower, Tub Shower, Walk-in Closet(s), Window Treatments
Hot Water Natural Gas
Heating Humidifier, Forced Air
Cooling Ceiling Fan(s), Central A/C, Attic Fan
Flooring Hardwood
Equipment Built-In Microwave, Dishwasher, Disposal, Dryer - Front Loading, Dryer - Gas, ENERGY STAR Clothes Washer, ENERGY STAR Dishwasher, Humidifier, Refrigerator, Stainless Steel Appliances, Stove, Washer - Front Loading, Water Heater, Water Heater - High-Efficiency
Furnishings No
Fireplace N
Appliance Built-In Microwave, Dishwasher, Disposal, Dryer - Front Loading, Dryer - Gas, ENERGY STAR Clothes Washer, ENERGY STAR Dishwasher, Humidifier, Refrigerator, Stainless Steel Appliances, Stove, Washer - Front Loading, Water Heater, Water Heater - High-Efficiency
Heat Source Natural Gas
Laundry Main Floor, Washer In Unit
Exterior
Exterior Feature Patio(s)
Parking Features Additional Storage Area, Garage - Front Entry
Garage Spaces 4.0
Utilities Available Cable TV, Natural Gas Available, Electric Available
Amenities Available Club House, Pool - Outdoor, Common Grounds, Fitness Center, Library, Meeting Room, Tennis Courts
Water Access N
Roof Type Architectural Shingle
Accessibility None
Porch Patio(s)
Road Frontage Boro/Township
Attached Garage 2
Total Parking Spaces 4
Garage Y
Building
Story 1
Sewer Public Sewer
Water Public
Architectural Style Ranch/Rambler
Level or Stories 1
Additional Building Above Grade, Below Grade
Structure Type Dry Wall,9'+ Ceilings
New Construction N
Schools
School District Hainesport Township Public Schools
Others
Pets Allowed Y
HOA Fee Include Common Area Maintenance,Lawn Maintenance,Snow Removal
Senior Community Yes
Age Restriction 55
Tax ID 16-00101 13-00027
Ownership Fee Simple
SqFt Source Assessor
Security Features Carbon Monoxide Detector(s),Smoke Detector,Security System
Acceptable Financing FHA, Conventional, Cash, VA
Listing Terms FHA, Conventional, Cash, VA
Financing FHA,Conventional,Cash,VA
Special Listing Condition Standard
Pets Allowed Case by Case Basis
Read Less Info
Want to know what your home might be worth? Contact us for a FREE valuation!

Our team is ready to help you sell your home for the highest possible price ASAP

Bought with William Siegle • Hometown Real Estate Group
"My job is to find and attract mastery-based agents to the office, protect the culture, and make sure everyone is happy! "
GET MORE INFORMATION






