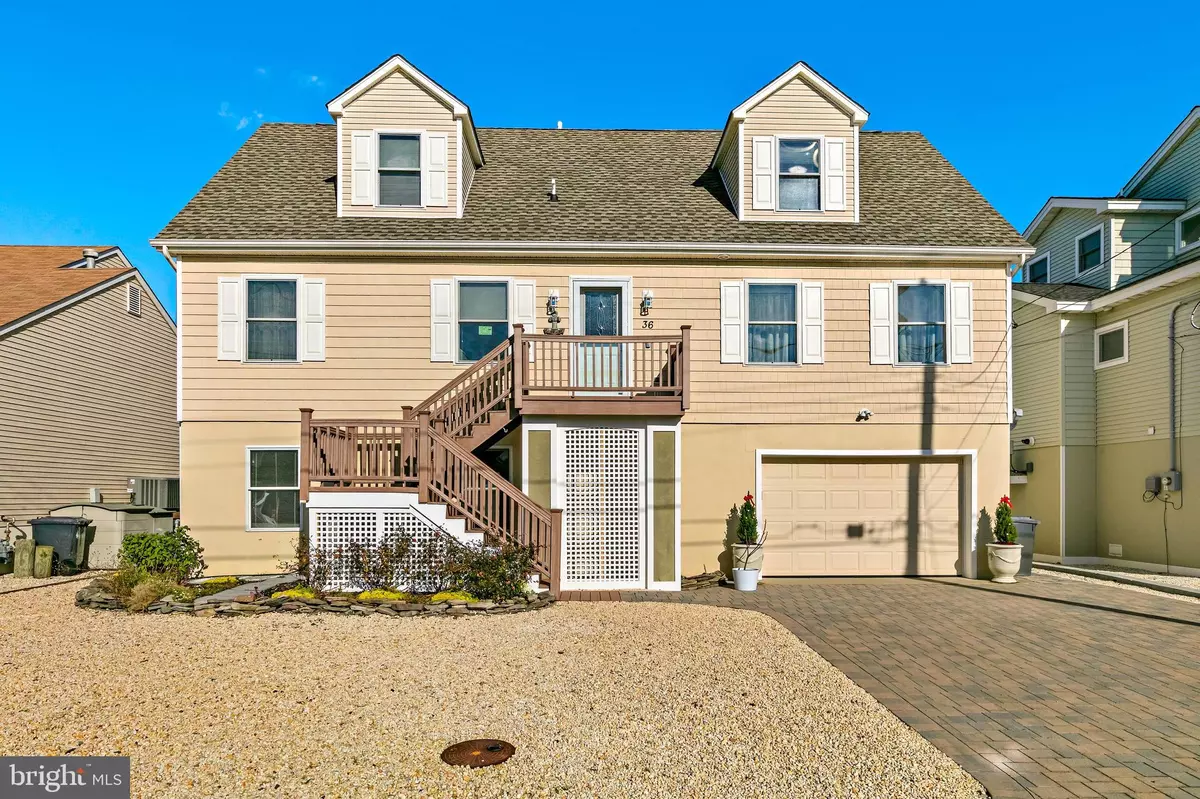$798,800
$798,800
For more information regarding the value of a property, please contact us for a free consultation.
4 Beds
3 Baths
2,030 SqFt
SOLD DATE : 02/05/2021
Key Details
Sold Price $798,800
Property Type Single Family Home
Sub Type Detached
Listing Status Sold
Purchase Type For Sale
Square Footage 2,030 sqft
Price per Sqft $393
Subdivision Beach Haven West
MLS Listing ID NJOC405714
Sold Date 02/05/21
Style Cape Cod,Contemporary
Bedrooms 4
Full Baths 3
HOA Y/N N
Abv Grd Liv Area 2,030
Originating Board BRIGHT
Year Built 2004
Annual Tax Amount $10,025
Tax Year 2020
Lot Size 4,800 Sqft
Acres 0.11
Lot Dimensions 60.00 x 80.00
Property Description
Stafford Twp. - Beach Haven West - Meticulously Updated and Upgraded within the Last Year, This Better-Than-New 2004 Custom Cape is a Waterfront Home for All Seasons * Whether You're Looking for that Perfect Vacation Home or Year-Round Living at the Shore, This is the Home for You! * Welcomed by Curb Appeal Galore with a Paver Driveway, New Cedar Impression Siding and New Roof, This Expansive 4 Bedroom, 3 Bath Home has Plenty of Room to Accommodate Large Families or Those that Bring the Party with Them * Sprawling Open Concept Floor Plan was Designed with the Entertainer in Mind with Breathtaking Lagoon Views throughout the Main Living Area * Let Your Inner Chef Shine in the Newly Remodeled Kitchen Complete with Full Stainless Steel Appliance Package, Decorative Tile Backsplash, Breakfast Bar and Tons of Cabinets for Storage * Sliders off the Dining Area Lead to a Spacious Fiberglass Deck - Great for Entertaining and Enjoying the Wide Lagoon Views * Main Level Bedroom with Separate Den/Study and Adjacent Full Bath is Perfect for Hosting Friends and Family Overnight * Gleaming Hardwood Floors Throughout the Home Add a Touch of Understated Elegance * Upper Level Bonus Living Area Offers Sliders to a Private Fiberglass Deck and More Spectacular Water Views! * Newly Finished Primary Suite features a Walk-in Closet, Incredible Lagoon Views and Luxurious Spa-like Full Bath with Double Sinks and Walk-in Tiled Shower * Second Level Split Floor Plan Boasts 2 Additional Bedrooms within Steps of the Separate Full Bath for Privacy and Convenience * Tankless Water Heater Provides Maximum Comfort * Direct Entry to Heated Garage and Additional Storage Space is Ideal for Those Inclement Weather Days * Ground Level Offers a Second Refrigerator and Utility Sink for Convenience along with Upgraded Tile Flooring in the Garage * Dual Garage Doors Provide Easy Access from Both Front and Back of the House, Making Storing Seasonal Furniture and Toys a Breeze * Enjoy the Serenity of the Fenced-in Backyard Oasis Complete with Covered Patio, Pergola-covered Hot Tub and Outdoor Shower * With 60' Vinyl Bulkhead and Just MINUTES to Open Bay with NO Bridge Obstructions, This PREMIUM Boating Location is a MUST SEE!! * Quick Bike Ride to Bay Beach and Just a Short Drive to the Famous Sandy Beaches of LBI, This Waterfront Retreat is the One You have Been Waiting for!
Location
State NJ
County Ocean
Area Stafford Twp (21531)
Zoning RR2A
Rooms
Main Level Bedrooms 1
Interior
Interior Features Ceiling Fan(s), Dining Area, Entry Level Bedroom, Floor Plan - Open, Pantry, Primary Bath(s), Recessed Lighting, Walk-in Closet(s), Wood Floors
Hot Water Tankless, Natural Gas
Heating Forced Air
Cooling Central A/C
Flooring Hardwood
Equipment Dishwasher, Dryer, Microwave, Refrigerator, Stainless Steel Appliances, Stove, Washer
Appliance Dishwasher, Dryer, Microwave, Refrigerator, Stainless Steel Appliances, Stove, Washer
Heat Source Natural Gas
Exterior
Exterior Feature Deck(s)
Parking Features Additional Storage Area, Inside Access
Garage Spaces 1.0
Water Access Y
View Water
Accessibility None
Porch Deck(s)
Attached Garage 1
Total Parking Spaces 1
Garage Y
Building
Lot Description Bulkheaded
Story 2
Sewer Public Sewer
Water Public
Architectural Style Cape Cod, Contemporary
Level or Stories 2
Additional Building Above Grade, Below Grade
New Construction N
Schools
School District Southern Regional Schools
Others
Senior Community No
Tax ID 31-00163-00433
Ownership Fee Simple
SqFt Source Assessor
Horse Property N
Special Listing Condition Standard
Read Less Info
Want to know what your home might be worth? Contact us for a FREE valuation!

Our team is ready to help you sell your home for the highest possible price ASAP

Bought with Non Member • Non Subscribing Office
"My job is to find and attract mastery-based agents to the office, protect the culture, and make sure everyone is happy! "
GET MORE INFORMATION

