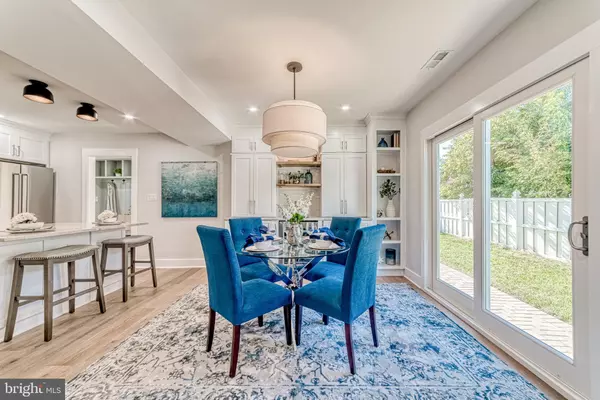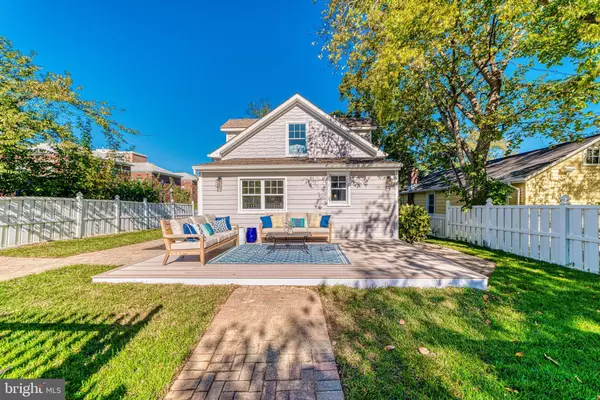$1,350,000
$1,350,000
For more information regarding the value of a property, please contact us for a free consultation.
3 Beds
3 Baths
1,250 SqFt
SOLD DATE : 11/23/2021
Key Details
Sold Price $1,350,000
Property Type Single Family Home
Sub Type Detached
Listing Status Sold
Purchase Type For Sale
Square Footage 1,250 sqft
Price per Sqft $1,080
Subdivision Clarendon
MLS Listing ID VAAR2000473
Sold Date 11/23/21
Style Bungalow
Bedrooms 3
Full Baths 3
HOA Y/N N
Abv Grd Liv Area 1,250
Originating Board BRIGHT
Year Built 1905
Annual Tax Amount $10,645
Tax Year 2021
Lot Size 5,250 Sqft
Acres 0.12
Property Description
Incredible Clarendon cottage, newly renovated with over $300,000 in upgrades. From the front walk way to the new deck, nearly everything in between has been updated! The welcoming front porch has been updated with flagstone stairs, metal railing and new ceiling with posts. Enter the modern front door to the bright, open floor plan. Living room opens to dining room, with newly added sliding glass doors that open to the side yard. Custom-built butler's pantry has been installed with designer tile backsplash and beverage refrigerator, perfect for entertaining! Gourmet kitchen has been completely updated with white shaker cabinets and industrial-style shelving, quartzite counters, and stainless steel appliances. At the rear of the home is a main level bedroom and full bath with custom-tile and glass surround shower. Mudroom has dramatic herringbone-pattern floor and custom built-in bench and coat rack. Wood floors flow through the home and up the stairs to the upper level. Upstairs you will find dual master suites, each with their own private, updated full baths and walk-in closets with built-ins and bookshelves. Laundry room completes the upper level. Additional details include added recessed lighting, "cloffice", and added skylight. Outside, the beautifully landscaped yard features a new walkway from the dining room around to the patio and elevated deck. Just outside the fully fenced yard is the brick driveway offering off-street parking, as well as storage shed. Conveniently located close to Virginia Square Metro station and commuter routes, as well as shopping, dining, parks, and entertainment. You couldn't ask for a better location!
Location
State VA
County Arlington
Zoning R-6
Rooms
Other Rooms Living Room, Dining Room, Bedroom 2, Bedroom 3, Kitchen, Bedroom 1, Laundry, Mud Room, Bathroom 1, Bathroom 2, Bathroom 3
Basement Other
Main Level Bedrooms 1
Interior
Interior Features Dining Area, Entry Level Bedroom, Family Room Off Kitchen, Floor Plan - Open, Stall Shower, Upgraded Countertops, Wood Floors, Butlers Pantry, Formal/Separate Dining Room, Kitchen - Gourmet, Kitchen - Island, Primary Bath(s), Walk-in Closet(s), Skylight(s), Recessed Lighting, Built-Ins, Tub Shower
Hot Water Natural Gas
Heating Forced Air
Cooling Central A/C
Flooring Hardwood, Ceramic Tile
Equipment Dishwasher, Disposal, Dryer, Stove, Washer, Water Heater, Stainless Steel Appliances, Range Hood, Built-In Microwave
Fireplace N
Appliance Dishwasher, Disposal, Dryer, Stove, Washer, Water Heater, Stainless Steel Appliances, Range Hood, Built-In Microwave
Heat Source Natural Gas
Laundry Has Laundry, Upper Floor
Exterior
Exterior Feature Patio(s), Porch(es), Deck(s)
Garage Spaces 2.0
Fence Fully
Water Access N
Accessibility None
Porch Patio(s), Porch(es), Deck(s)
Total Parking Spaces 2
Garage N
Building
Story 2
Foundation Other
Sewer Public Sewer
Water Public
Architectural Style Bungalow
Level or Stories 2
Additional Building Above Grade, Below Grade
New Construction N
Schools
Elementary Schools Long Branch
Middle Schools Jefferson
High Schools Washington-Liberty
School District Arlington County Public Schools
Others
Senior Community No
Tax ID 19-017-001
Ownership Fee Simple
SqFt Source Assessor
Special Listing Condition Standard
Read Less Info
Want to know what your home might be worth? Contact us for a FREE valuation!

Our team is ready to help you sell your home for the highest possible price ASAP

Bought with Norma Alejandra Ayala • Keller Williams Realty
"My job is to find and attract mastery-based agents to the office, protect the culture, and make sure everyone is happy! "
GET MORE INFORMATION






