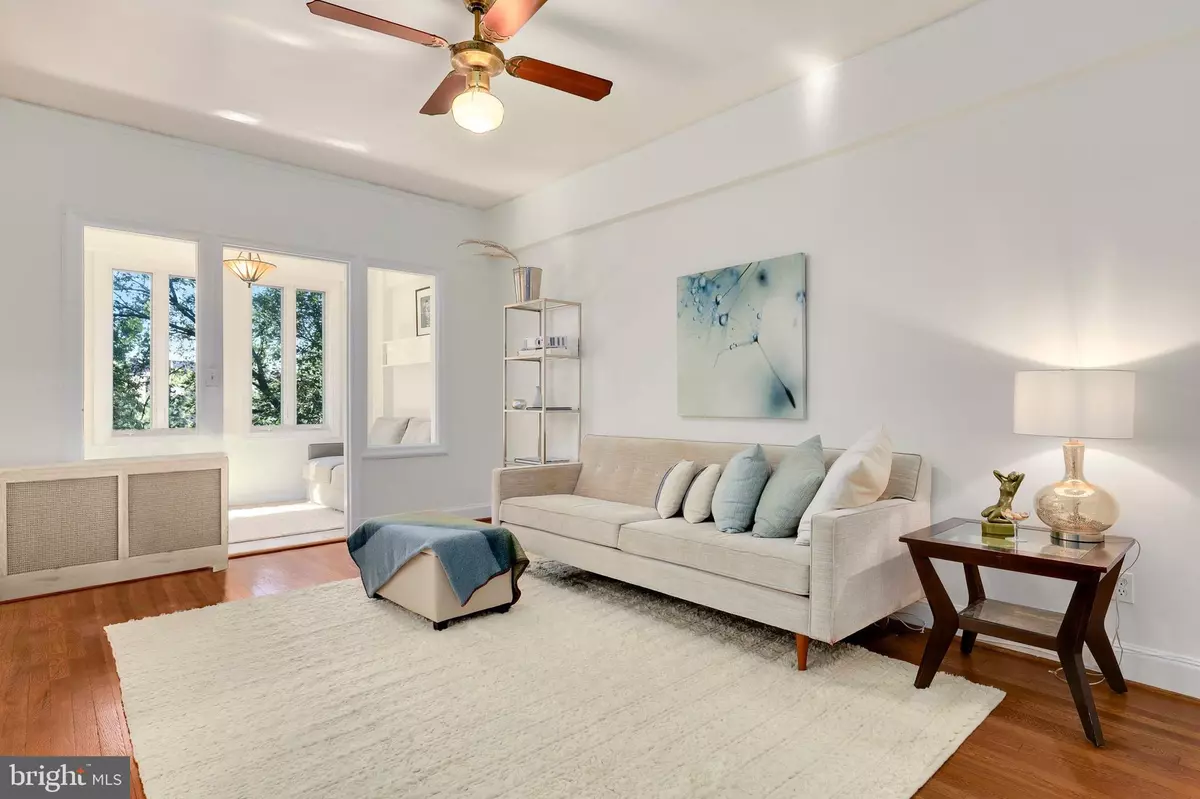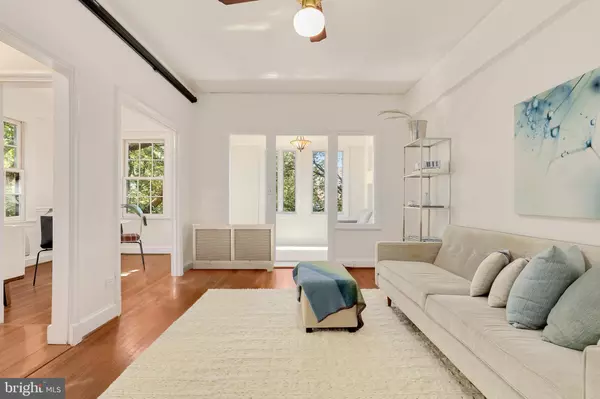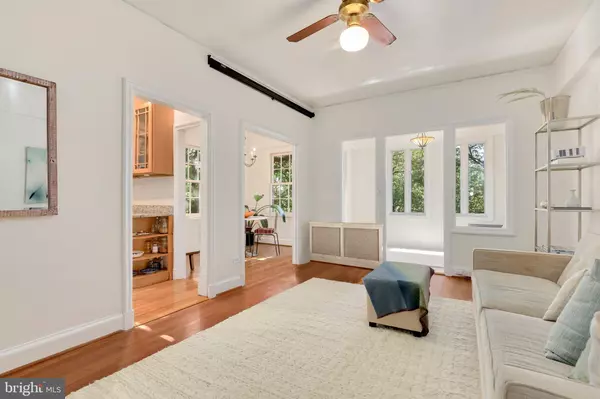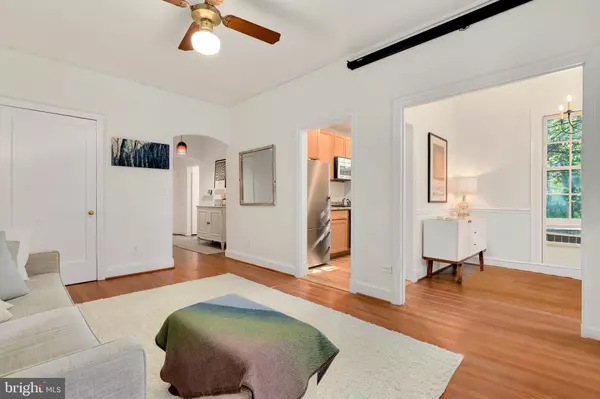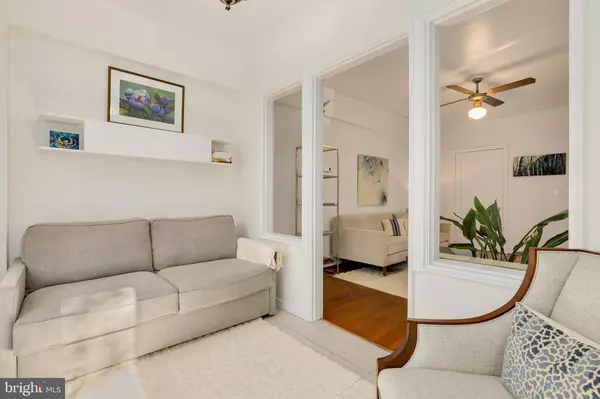$445,000
$445,000
For more information regarding the value of a property, please contact us for a free consultation.
1 Bed
1 Bath
852 SqFt
SOLD DATE : 11/17/2021
Key Details
Sold Price $445,000
Property Type Condo
Sub Type Condo/Co-op
Listing Status Sold
Purchase Type For Sale
Square Footage 852 sqft
Price per Sqft $522
Subdivision Kalorama
MLS Listing ID DCDC2017130
Sold Date 11/17/21
Style Traditional
Bedrooms 1
Full Baths 1
Condo Fees $675/mo
HOA Y/N N
Abv Grd Liv Area 852
Originating Board BRIGHT
Year Built 1928
Annual Tax Amount $3,012
Tax Year 2020
Property Description
Park-side gem! Rare upper-floor, corner unit1 bedroom + solarium + denoverlooking the treetops of Rock Creek Park and the iconic arches and lions of the Taft Bridge. Versatile living and storage space throughout. Hardwood floors and 9 ceilings. Solarium and dining room are perfectly oriented to watch the sunset. Den has built-in book shelves, ideal for office use or library. Kitchen has granite countertops, ample cabinets, and a new Liebherr fridge (2020). Walk Score of 91 reflects easy access to dining, shops, Metro, Woodley Park, Dupont, Adams Morgan, Rock Creek Park and several beloved neighborhood parks (Kalorama, Walter Pierce, Mitchell, and Malcolm X). Condo fee includes heat and water. Amenities include a staffed front desk, bike room, and optional extra storage. Cats ok. Note: extra elevator and stairwell at the end of the hall near this unit. Building is FHA and VA approved.
Location
State DC
County Washington
Zoning SEE PUBLIC RECORD
Rooms
Main Level Bedrooms 1
Interior
Hot Water Natural Gas
Heating Radiator
Cooling Wall Unit
Heat Source Electric
Exterior
Amenities Available Concierge, Elevator, Laundry Facilities
Water Access N
Accessibility Elevator
Garage N
Building
Story 1
Unit Features Hi-Rise 9+ Floors
Sewer Public Sewer
Water Public
Architectural Style Traditional
Level or Stories 1
Additional Building Above Grade, Below Grade
New Construction N
Schools
School District District Of Columbia Public Schools
Others
Pets Allowed Y
HOA Fee Include Water,Sewer,Heat,Gas,Trash,Snow Removal,Reserve Funds,Custodial Services Maintenance,Ext Bldg Maint
Senior Community No
Tax ID 2541//2212
Ownership Condominium
Special Listing Condition Standard
Pets Allowed Cats OK
Read Less Info
Want to know what your home might be worth? Contact us for a FREE valuation!

Our team is ready to help you sell your home for the highest possible price ASAP

Bought with Steven Centrella • Redfin Corp
"My job is to find and attract mastery-based agents to the office, protect the culture, and make sure everyone is happy! "
GET MORE INFORMATION

