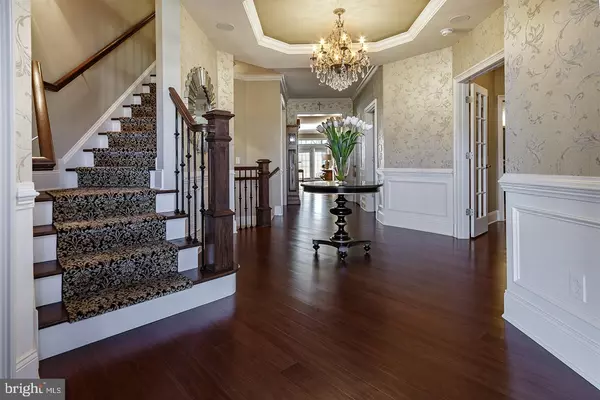$885,000
$998,500
11.4%For more information regarding the value of a property, please contact us for a free consultation.
4 Beds
6 Baths
5,075 SqFt
SOLD DATE : 05/07/2021
Key Details
Sold Price $885,000
Property Type Single Family Home
Sub Type Detached
Listing Status Sold
Purchase Type For Sale
Square Footage 5,075 sqft
Price per Sqft $174
Subdivision Wyngate
MLS Listing ID NJBL387764
Sold Date 05/07/21
Style Colonial
Bedrooms 4
Full Baths 4
Half Baths 2
HOA Fees $194/mo
HOA Y/N Y
Abv Grd Liv Area 5,075
Originating Board BRIGHT
Year Built 2012
Annual Tax Amount $22,070
Tax Year 2020
Lot Size 8,625 Sqft
Acres 0.2
Lot Dimensions 0.00 x 0.00
Property Description
Custom & expanded Castell built by Bob Myer in the sought after community of Wyngate a Medford. The home is located on a premium lot at the end of a cul-de-sac in the desirable community of Wyngate. It is a 3 level home with an Accredited Home Elevator that offers access to all levels including the garage. Foyer includes recessed tray ceiling with inset lighting and a crystal chandelier. Walls have wainscot molding and 6 1/2 inch floor moldings. Floating bamboo flooring throughout 1st floor. Living Room is 18 X 17 with dramatic vaulted ceiling, Tuscan stone fireplace, ceiling fan and custom Hunter Douglas PowerView Sillouette window treatments. Chefs kitchen with dual-tiered granite countertops, Wolf 48in gas double oven range w/6 burners and griddle, oversized Miele refrigerator & freezer w/custom cabinetry facing, Miele dishwasher, built-in 30 in microwave drawer, lighted glass cabinets and under mount counter lighting. Eat-in kitchen area is framed by windows with custom Hunter Douglas Sillouetts. Dining room is 18 x 12 with recessed tray ceiling, inset lighting and a two tier crystal chandelier. Gorgeous master suite has custom coffered ceiling, gas fireplace with remote control, Carrera marble hearth and wood mantle, two custom designed walk in closets, French glass doors lead to sunroom and deck. Master bath has heated tile floor, shower with frameless glass door, granite countertop and large linen closet.Sunroom has wall of windows and heated slate tile floor, plantation shutters and ceiling fan. Fourth bedroom/office is 15 x 14 with lighted tray ceiling, plantation shutters, full bathroom with granite countertop, walk in shower with rain head and handheld shower head, walk in closet with custom organizers.Second floor includes 20 x 19 bedroom suite with plantation shutters, sitting area, large walk-in closet, full bathroom with expansive vanity, impressive granite top and lighted glass sink, walk in shower with bench and large linen closet. Main level offers a Trex deck with PVC railings and a pergola with awning. The lower level boosts an additional 2000+ square-foot living space including a 45 x 17 walkout family room with daylight windows, gas fireplace, built-in bar including sink, Microwave, icemaker, under counter refrigerator and sub zero built in column wine captain view of pond and fountain. HOA includes grass cutting, snow removal, access to clubhouse, swimming pool, tennis courts, pickle ball courts, and bocce ball court.
Location
State NJ
County Burlington
Area Medford Twp (20320)
Zoning GMNR
Rooms
Basement Connecting Stairway, Fully Finished, Interior Access, Outside Entrance, Walkout Level
Main Level Bedrooms 2
Interior
Hot Water Natural Gas
Heating Forced Air
Cooling Central A/C
Flooring Hardwood
Fireplaces Number 3
Fireplaces Type Gas/Propane
Fireplace Y
Heat Source Natural Gas
Laundry Basement, Hookup
Exterior
Exterior Feature Deck(s), Patio(s)
Parking Features Garage - Front Entry
Garage Spaces 6.0
Amenities Available Bar/Lounge, Club House, Fitness Center, Pool - Outdoor, Recreational Center, Swimming Pool
Water Access N
Roof Type Asphalt,Shingle
Accessibility None
Porch Deck(s), Patio(s)
Attached Garage 2
Total Parking Spaces 6
Garage Y
Building
Lot Description Cul-de-sac
Story 2
Foundation Concrete Perimeter
Sewer Public Sewer
Water Public
Architectural Style Colonial
Level or Stories 2
Additional Building Above Grade, Below Grade
Structure Type Dry Wall
New Construction N
Schools
Middle Schools Medford Township Memorial
High Schools Shawnee H.S.
School District Medford Township Public Schools
Others
Senior Community No
Tax ID 20-00404 25-00056
Ownership Fee Simple
SqFt Source Assessor
Security Features Fire Detection System,Monitored,Security System
Acceptable Financing Cash, Conventional
Listing Terms Cash, Conventional
Financing Cash,Conventional
Special Listing Condition Standard
Read Less Info
Want to know what your home might be worth? Contact us for a FREE valuation!

Our team is ready to help you sell your home for the highest possible price ASAP

Bought with Non Member • Non Subscribing Office
"My job is to find and attract mastery-based agents to the office, protect the culture, and make sure everyone is happy! "
GET MORE INFORMATION






