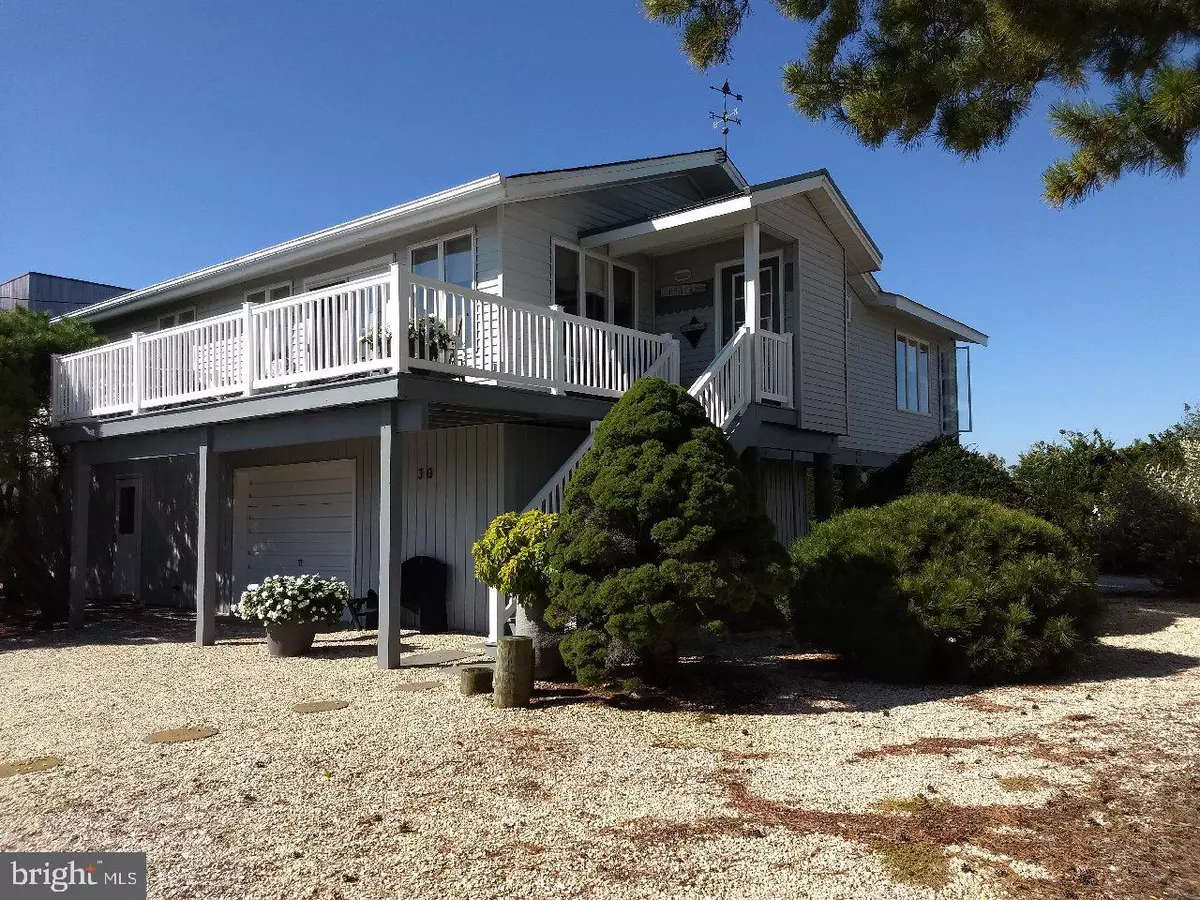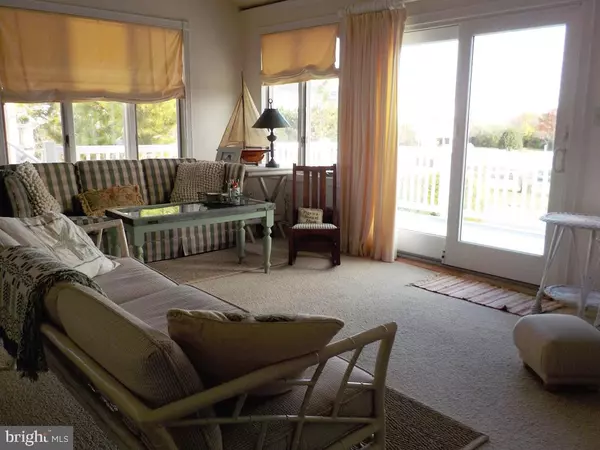$672,500
$715,000
5.9%For more information regarding the value of a property, please contact us for a free consultation.
4 Beds
3 Baths
1,604 SqFt
SOLD DATE : 01/15/2020
Key Details
Sold Price $672,500
Property Type Single Family Home
Sub Type Detached
Listing Status Sold
Purchase Type For Sale
Square Footage 1,604 sqft
Price per Sqft $419
Subdivision High Bar Harbor
MLS Listing ID NJOC390610
Sold Date 01/15/20
Style Raised Ranch/Rambler
Bedrooms 4
Full Baths 2
Half Baths 1
HOA Y/N N
Abv Grd Liv Area 1,604
Originating Board BRIGHT
Year Built 1979
Annual Tax Amount $5,154
Tax Year 2018
Lot Size 7,876 Sqft
Acres 0.18
Lot Dimensions 75.00 x 105.00
Property Description
MARINER'S CHOICE presents a lovely bayside home overlooking High Bar Harbor Yacht Club & beautiful salt meadows on the bay. Discover a new LBI enviroment watching egrets & herons, sunsets on the bay and boats in the harbor. This is a biking, walking & boating community near shops, children's bay beach & seasonally lifeguarded ocean beaches in Barnegat Light. Once a 3 bedroom/2 bath raised ranch; it was expanded to create a glassed family room off the updated kitchen that looks out to the bay, a large deck for grilling, dining & sunning plus a ground level 4th bedroom suite with sitting room, half bath & private entrance w/patio. The family augmented their use with some summer rentals & offers this furnished for convenience.
Location
State NJ
County Ocean
Area Long Beach Twp (21518)
Zoning R75
Direction North
Rooms
Other Rooms Bedroom 3, Additional Bedroom
Basement Other
Main Level Bedrooms 3
Interior
Interior Features Carpet, Dining Area, Family Room Off Kitchen, Floor Plan - Open, Primary Bath(s), Tub Shower, Upgraded Countertops, Window Treatments
Heating Baseboard - Electric, Forced Air
Cooling Central A/C
Flooring Carpet, Ceramic Tile
Equipment Dishwasher, Dryer - Electric, Exhaust Fan, Microwave, Oven - Self Cleaning, Oven/Range - Gas, Range Hood, Refrigerator, Stainless Steel Appliances, Washer, Water Heater
Furnishings Yes
Window Features Casement,Double Pane
Appliance Dishwasher, Dryer - Electric, Exhaust Fan, Microwave, Oven - Self Cleaning, Oven/Range - Gas, Range Hood, Refrigerator, Stainless Steel Appliances, Washer, Water Heater
Heat Source Natural Gas, Electric
Exterior
Exterior Feature Deck(s), Patio(s)
Parking Features Built In, Garage - Side Entry, Garage Door Opener
Garage Spaces 1.0
Water Access N
View Bay, Harbor
Roof Type Shingle
Accessibility None
Porch Deck(s), Patio(s)
Attached Garage 1
Total Parking Spaces 1
Garage Y
Building
Story 2
Foundation Flood Vent, Pilings, Slab
Sewer Public Sewer
Water Community
Architectural Style Raised Ranch/Rambler
Level or Stories 2
Additional Building Above Grade, Below Grade
Structure Type Dry Wall
New Construction N
Others
Senior Community No
Tax ID 18-00023 18-00005
Ownership Fee Simple
SqFt Source Assessor
Special Listing Condition Standard
Read Less Info
Want to know what your home might be worth? Contact us for a FREE valuation!

Our team is ready to help you sell your home for the highest possible price ASAP

Bought with Jessica Hedgepeth • Century 21 Action Plus Realty - Manahawkin
"My job is to find and attract mastery-based agents to the office, protect the culture, and make sure everyone is happy! "
GET MORE INFORMATION






