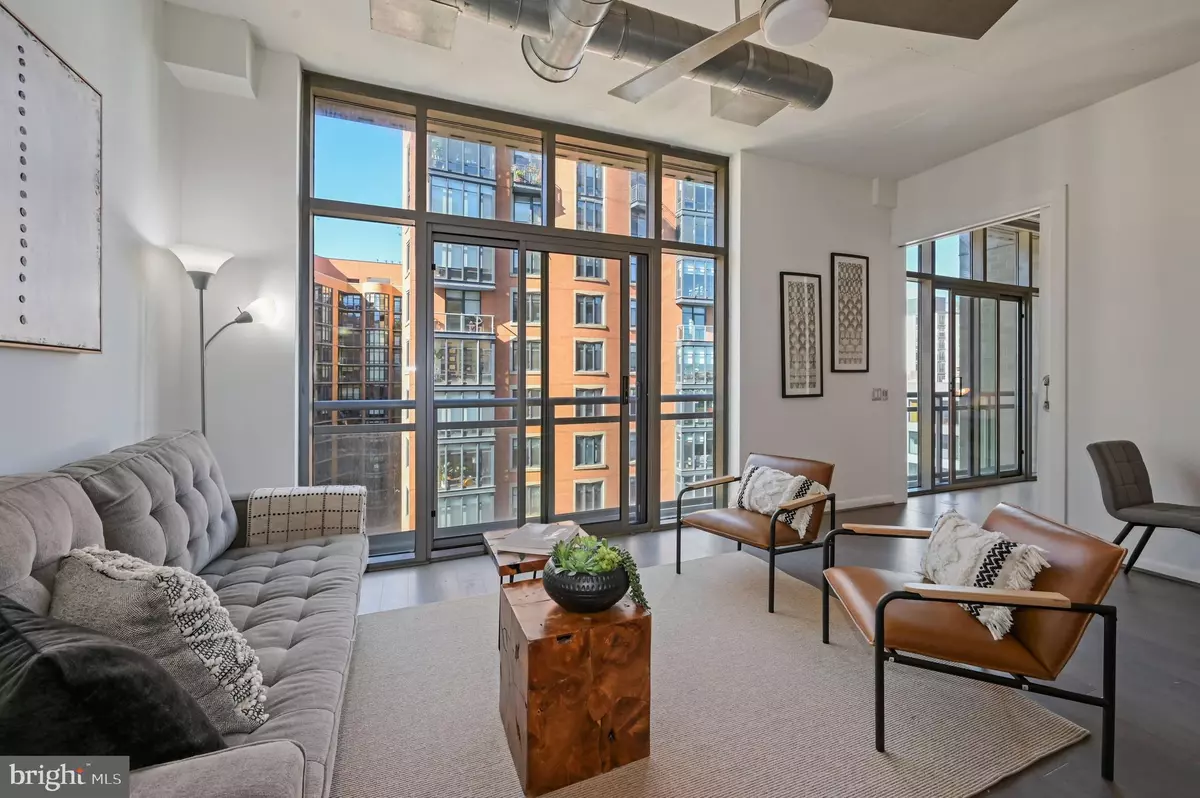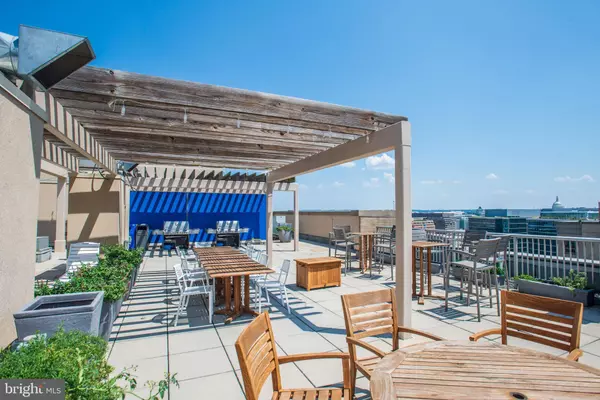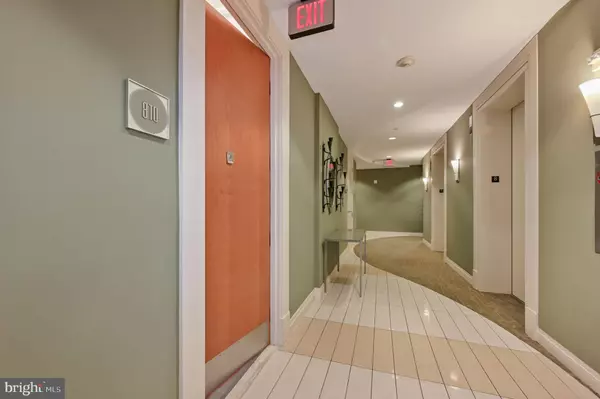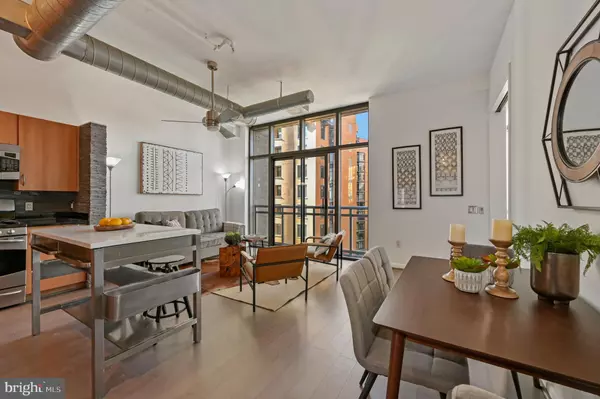$585,000
$599,900
2.5%For more information regarding the value of a property, please contact us for a free consultation.
2 Beds
2 Baths
881 SqFt
SOLD DATE : 12/29/2021
Key Details
Sold Price $585,000
Property Type Condo
Sub Type Condo/Co-op
Listing Status Sold
Purchase Type For Sale
Square Footage 881 sqft
Price per Sqft $664
Subdivision Mount Vernon
MLS Listing ID DCDC2019724
Sold Date 12/29/21
Style Transitional,Loft
Bedrooms 2
Full Baths 2
Condo Fees $673/mo
HOA Y/N N
Abv Grd Liv Area 881
Originating Board BRIGHT
Year Built 2007
Annual Tax Amount $3,951
Tax Year 2010
Property Description
Spectacular Western-facing 2br/2ba at Madrigal Lofts with TONS of natural light. Seller has installed new solid hardwood floors, new stone backsplash and designer accent wall; new wine refrigerator and almost-new SS refrigerator. Both bathrooms have been upgraded with non-slip stone flooring; new spa-quality shower in the primary attached bath, new lighting in both baths, new shower door in the hall bath. Window treatments in primary bedroom include black out blinds AND sheer shades. One garage space and one generous storage area convey. Custom industrial steel/hinged door was installed to add storage and give privacy to the second bedroom.
Rooftop deck is amazing - including FOUR grills available for use a year long. Location is prime: super close to highly rated restaurants; two blocks from the Apple Store and a marvelous Saturday and Sunday farmers market is around the corner. Gallery Place & Judiciary SQ Metros each about a third of a mile from your new front door! AND: NO pet restrictions other than a limit of 2 pets per unit. Comcast and FIOS are available.
Location
State DC
County Washington
Zoning R3
Direction West
Rooms
Main Level Bedrooms 2
Interior
Interior Features Kitchen - Gourmet, Upgraded Countertops, Wood Floors, Ceiling Fan(s), Floor Plan - Open, Kitchen - Island, Primary Bath(s), Stall Shower, Tub Shower, Window Treatments, Wine Storage
Hot Water Electric
Heating Heat Pump(s)
Cooling Heat Pump(s)
Flooring Hardwood, Stone
Equipment Dishwasher, Disposal, Dryer - Front Loading, Microwave, Oven/Range - Electric, Refrigerator, Washer - Front Loading, Washer/Dryer Stacked, Stainless Steel Appliances
Fireplace N
Appliance Dishwasher, Disposal, Dryer - Front Loading, Microwave, Oven/Range - Electric, Refrigerator, Washer - Front Loading, Washer/Dryer Stacked, Stainless Steel Appliances
Heat Source Electric
Exterior
Parking Features Basement Garage
Garage Spaces 1.0
Utilities Available Cable TV Available
Amenities Available Elevator, Exercise Room, Other, Security
Water Access N
View City
Accessibility 36\"+ wide Halls, Elevator, Ramp - Main Level
Attached Garage 1
Total Parking Spaces 1
Garage Y
Building
Story 1
Unit Features Hi-Rise 9+ Floors
Sewer Public Sewer
Water Public
Architectural Style Transitional, Loft
Level or Stories 1
Additional Building Above Grade
Structure Type 9'+ Ceilings
New Construction N
Schools
Elementary Schools Walker-Jones Education Campus
Middle Schools Jefferson Middle School Academy
High Schools Dunbar Senior
School District District Of Columbia Public Schools
Others
Pets Allowed Y
HOA Fee Include Custodial Services Maintenance,Ext Bldg Maint,Gas,Management,Insurance,Parking Fee,Reserve Funds,Snow Removal,Trash,Water
Senior Community No
Tax ID 0528//2234
Ownership Condominium
Security Features 24 hour security,Exterior Cameras,Resident Manager,Sprinkler System - Indoor
Acceptable Financing Cash, Conventional
Listing Terms Cash, Conventional
Financing Cash,Conventional
Special Listing Condition Standard
Pets Allowed Cats OK, Dogs OK
Read Less Info
Want to know what your home might be worth? Contact us for a FREE valuation!

Our team is ready to help you sell your home for the highest possible price ASAP

Bought with Rose Angela Neeb • Keller Williams Capital Properties
"My job is to find and attract mastery-based agents to the office, protect the culture, and make sure everyone is happy! "
GET MORE INFORMATION






