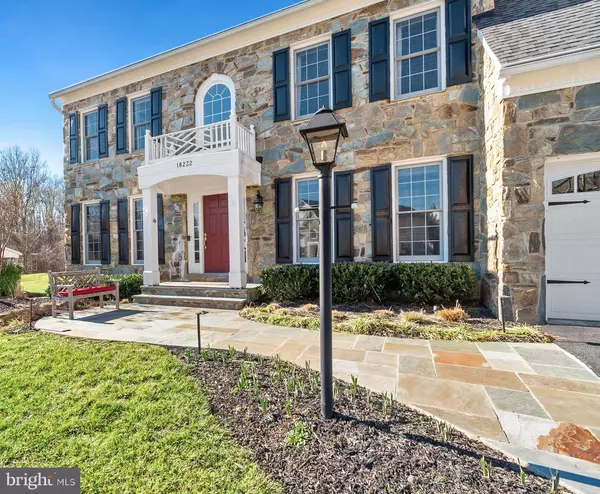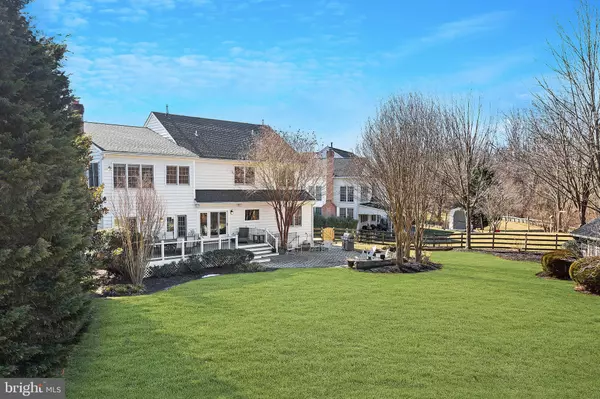$1,000,000
$889,000
12.5%For more information regarding the value of a property, please contact us for a free consultation.
5 Beds
5 Baths
5,149 SqFt
SOLD DATE : 04/20/2021
Key Details
Sold Price $1,000,000
Property Type Single Family Home
Sub Type Detached
Listing Status Sold
Purchase Type For Sale
Square Footage 5,149 sqft
Price per Sqft $194
Subdivision Barnsley Manor Estates
MLS Listing ID MDMC747374
Sold Date 04/20/21
Style Colonial
Bedrooms 5
Full Baths 4
Half Baths 1
HOA Fees $69/mo
HOA Y/N Y
Abv Grd Liv Area 3,490
Originating Board BRIGHT
Year Built 1997
Annual Tax Amount $8,515
Tax Year 2020
Lot Size 0.520 Acres
Acres 0.52
Property Description
Welcome to 18232 Wickham Road in the sought-after Norbeck Grove Community. Here you will find an elegant and welcoming stone front colonial sitting on an enviable half-acre lot. You'll immediately notice this home has been well tended as you arrive to a beautiful stone walkway, lit by a gas lamp and featuring landscape lighting and a stacked stone garden wall. Meticulously built, this Chevy Chase model Craftmark Home, features many builder extras including a 4-foot bump out of the kitchen and dining room, stone fireplace in the family room, gas fireplace in the primary bedroom, 9-foot ceilings on the lower level and more! Tasteful finishes and modern comforts abound in this 5,150 square foot home offering 5 bedrooms and 4.5 bathrooms. Showcased by unique design touches including a spacious 2-story entryway, antique leaded glass accenting the living room/dining room pass-thru, oak hardwood floors throughout the main level and staircase, ample recessed lighting, integrated main level speaker system, numerous built-ins, extra-wide crown molding and large windows letting in tons of natural light. One of the many highlights of this home is the private backyard retreat professionally landscaped with flowering trees and backed by woods that connect to Rock Creek's North Branch Trail. Perfect for relaxing or entertaining, the expansive and level backyard area features an attractive shed, a large Trex deck that flows to a paver patio with a stone accent wall with integrated lighting and Bose outdoor speakers. The fully renovated gourmet eat-in kitchen boasts lovely granite countertops and stainless-steel appliances, a huge center island with space for seating, a 5-burner gas cooktop and lots of additional storage. The modern soft-close cabinetry features under-cabinet lighting with convenient kick drawers and beautiful hardware. The large double sink includes a filtering instant hot and cold-water dispenser and is framed by an oversized window with a view of the backyard. This centrally located kitchen flows into a dining area, with a beautifully lit built-in wine bar, and family room defined by two sets of glass French doors accessing the deck and patio as well as a wood-burning fireplace set in a stunning floor-to-ceiling stone accent wall. In addition, the main level offers a living room, an extra-large dining room, an office/den with custom built-in bookcases, including a printer cabinet and desk, a powder room and a tiled mudroom featuring custom built-in storage and exiting to the attached 2-car garage. The upper level provides 3 linen closets, 5 bedrooms and 3 full bathrooms; including a 1,000 square foot owners' suite boasting a gas fireplace, cathedral ceilings, a sitting area and separate walk-in closets; each with built-in organizers and a window. The updated en suite bath provides a large window, dual vanity, soaking tub and large shower with 2 showerheads. The walk-up lower level offers a large recreation room, full bathroom, bonus exercise room/media room with floor to ceiling mirrors and tons of additional storage space. This home is the envy of the neighborhood offering the largest lot on a quiet street. Community amenities include a swimming pool and swim team, tennis courts, basketball court and playgrounds. Minutes to Olney Shopping Center, Olney Theater, and Norbeck Country Club. Perfect for commuters with easy access to I-200, Georgia Ave, and less than an hour to all 3 major airports. Top Rated MOCO schools. Don't miss!! NEW: UPPER LEVEL AND STAIRWAY CARPET (2021), GARAGE DOORS (2019), FRONT ENTRANCE (2017), TREX DECK (2017), KITCHEN (2015), ROOF (2014), TWO ZONE HVAC (2012/2011), 75 GALLON HOT WATER HEATER AND SUMP PUMP (2013), HUMIDIFIER (2011)
Location
State MD
County Montgomery
Zoning RE1
Rooms
Basement Fully Finished, Walkout Stairs
Interior
Interior Features Breakfast Area, Built-Ins, Ceiling Fan(s), Chair Railings, Crown Moldings, Dining Area, Family Room Off Kitchen, Floor Plan - Traditional, Kitchen - Eat-In, Kitchen - Gourmet, Kitchen - Island, Primary Bath(s), Recessed Lighting, Soaking Tub, Upgraded Countertops, Walk-in Closet(s), Window Treatments, Wood Floors
Hot Water Natural Gas
Heating Forced Air, Zoned
Cooling Central A/C, Zoned
Fireplaces Number 2
Equipment Built-In Microwave, Cooktop, Dishwasher, Disposal, Dryer, Instant Hot Water, Oven - Double, Oven - Wall, Refrigerator, Stainless Steel Appliances, Washer
Fireplace Y
Appliance Built-In Microwave, Cooktop, Dishwasher, Disposal, Dryer, Instant Hot Water, Oven - Double, Oven - Wall, Refrigerator, Stainless Steel Appliances, Washer
Heat Source Natural Gas
Exterior
Parking Features Garage - Front Entry
Garage Spaces 2.0
Amenities Available Jog/Walk Path, Pool - Outdoor, Tennis Courts, Tot Lots/Playground
Water Access N
Accessibility None
Attached Garage 2
Total Parking Spaces 2
Garage Y
Building
Story 3
Sewer Public Sewer
Water Public
Architectural Style Colonial
Level or Stories 3
Additional Building Above Grade, Below Grade
New Construction N
Schools
Elementary Schools Olney
Middle Schools Rosa M. Parks
High Schools Sherwood
School District Montgomery County Public Schools
Others
HOA Fee Include Common Area Maintenance,Trash
Senior Community No
Tax ID 160803097576
Ownership Fee Simple
SqFt Source Assessor
Special Listing Condition Standard
Read Less Info
Want to know what your home might be worth? Contact us for a FREE valuation!

Our team is ready to help you sell your home for the highest possible price ASAP

Bought with Michael B Aubrey • Compass
"My job is to find and attract mastery-based agents to the office, protect the culture, and make sure everyone is happy! "
GET MORE INFORMATION






