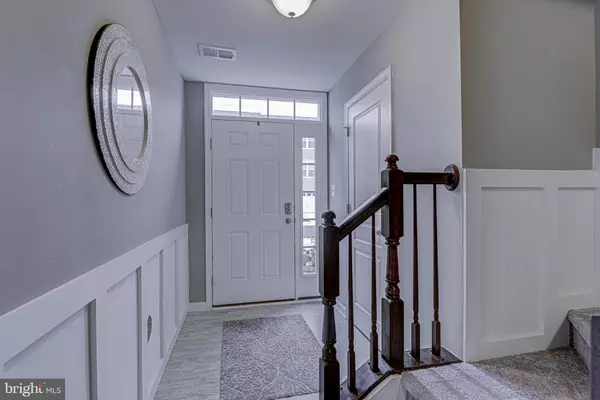$286,000
$300,000
4.7%For more information regarding the value of a property, please contact us for a free consultation.
4 Beds
4 Baths
1,836 SqFt
SOLD DATE : 11/30/2020
Key Details
Sold Price $286,000
Property Type Townhouse
Sub Type Interior Row/Townhouse
Listing Status Sold
Purchase Type For Sale
Square Footage 1,836 sqft
Price per Sqft $155
Subdivision Ravenhurst Glen
MLS Listing ID MDBC510416
Sold Date 11/30/20
Style Traditional
Bedrooms 4
Full Baths 2
Half Baths 2
HOA Fees $95/mo
HOA Y/N Y
Abv Grd Liv Area 1,836
Originating Board BRIGHT
Year Built 2017
Annual Tax Amount $4,016
Tax Year 2020
Lot Size 2,004 Sqft
Acres 0.05
Property Description
Pristine, nearly new garage townhouse is in a super convenient location, yet feels private and tucked away. You will love the functional layout, beautiful kitchen and bathrooms, and on trend finishes. The main level features an open plan, perfect for entertaining. There is an exterior door from the kitchen to the deck, which backs to trees and feels very private. Just imagine relaxing here after a long day with a glass of wine, or firing up the grill on the weekends for a barbecue with friends. Upstairs, the owner's bedroom is at the back of the house with that beautiful view of the trees, and features a walk in closet and en suite bathroom with oversized tile shower and double sinks. There is a super convenient laundry closet right outside the owner's bedroom door. There are two more bedrooms on this level along with another full bathroom. On the ground level, behind the garage and entry hall, there is a fourth bedroom that could alternatively be used as a spacious home office, home school space, playroom, or fitness/family/media room. There is also a half bathroom on the ground floor, and a door to the rear yard, which you can enjoy without lifting a finger because the homeowner's association takes care of mowing the grass. Come check out this great neighborhood, close to everything, yet tucked away. ***View the linked Matterport 3D tour.***
Location
State MD
County Baltimore
Zoning 010
Direction Northwest
Rooms
Other Rooms Living Room, Dining Room, Primary Bedroom, Bedroom 2, Bedroom 3, Bedroom 4, Kitchen, Foyer, Laundry, Bathroom 2, Primary Bathroom, Half Bath
Main Level Bedrooms 1
Interior
Interior Features Attic, Carpet, Ceiling Fan(s), Chair Railings, Combination Kitchen/Living, Combination Kitchen/Dining, Crown Moldings, Dining Area, Entry Level Bedroom, Family Room Off Kitchen, Floor Plan - Open, Kitchen - Island, Primary Bath(s), Recessed Lighting, Bathroom - Stall Shower, Bathroom - Tub Shower, Upgraded Countertops, Walk-in Closet(s), Window Treatments, Wood Floors
Hot Water Natural Gas
Heating Forced Air
Cooling Central A/C, Ceiling Fan(s)
Flooring Wood, Vinyl, Carpet, Ceramic Tile
Equipment Built-In Microwave, Dishwasher, Disposal, Dryer, Oven/Range - Gas, Refrigerator, Stainless Steel Appliances, Washer, Water Heater
Window Features Vinyl Clad,Low-E,Double Pane,Screens
Appliance Built-In Microwave, Dishwasher, Disposal, Dryer, Oven/Range - Gas, Refrigerator, Stainless Steel Appliances, Washer, Water Heater
Heat Source Natural Gas
Laundry Has Laundry, Upper Floor, Washer In Unit, Dryer In Unit
Exterior
Exterior Feature Deck(s)
Parking Features Built In, Garage - Front Entry, Garage Door Opener, Inside Access
Garage Spaces 2.0
Utilities Available Under Ground
Amenities Available Common Grounds, Tot Lots/Playground
Water Access N
View Garden/Lawn, Trees/Woods
Accessibility None
Porch Deck(s)
Attached Garage 1
Total Parking Spaces 2
Garage Y
Building
Lot Description Backs to Trees, Backs - Open Common Area, Landscaping, No Thru Street
Story 3
Foundation Slab
Sewer Public Sewer
Water Public
Architectural Style Traditional
Level or Stories 3
Additional Building Above Grade, Below Grade
New Construction N
Schools
Elementary Schools Vincent Farm
Middle Schools Middle River
High Schools Kenwood High Ib And Sports Science
School District Baltimore County Public Schools
Others
Pets Allowed Y
HOA Fee Include Lawn Maintenance,Management,Snow Removal
Senior Community No
Tax ID 04152500012395
Ownership Fee Simple
SqFt Source Assessor
Special Listing Condition Standard
Pets Allowed Cats OK, Dogs OK
Read Less Info
Want to know what your home might be worth? Contact us for a FREE valuation!

Our team is ready to help you sell your home for the highest possible price ASAP

Bought with Michelle Gordon • Cummings & Co. Realtors
"My job is to find and attract mastery-based agents to the office, protect the culture, and make sure everyone is happy! "
GET MORE INFORMATION






