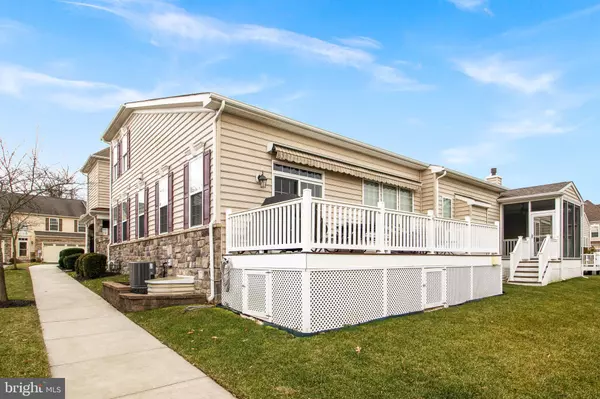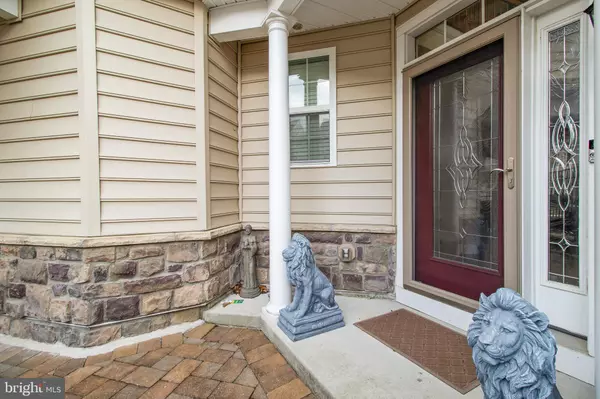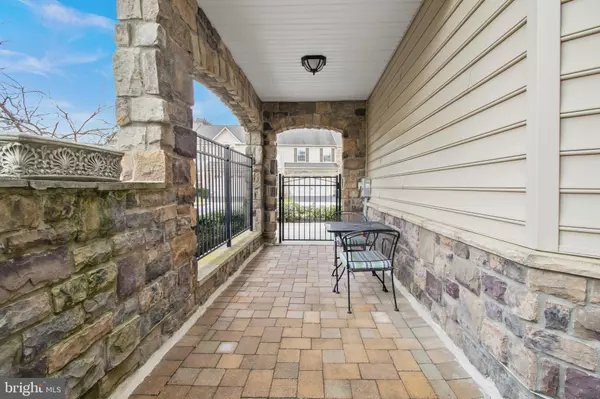$535,000
$564,900
5.3%For more information regarding the value of a property, please contact us for a free consultation.
3 Beds
4 Baths
3,325 SqFt
SOLD DATE : 03/08/2021
Key Details
Sold Price $535,000
Property Type Condo
Sub Type Condo/Co-op
Listing Status Sold
Purchase Type For Sale
Square Footage 3,325 sqft
Price per Sqft $160
Subdivision Village Of Brandywine
MLS Listing ID DENC519692
Sold Date 03/08/21
Style Colonial
Bedrooms 3
Full Baths 3
Half Baths 1
Condo Fees $237/mo
HOA Y/N N
Abv Grd Liv Area 3,325
Originating Board BRIGHT
Year Built 2012
Annual Tax Amount $4,868
Tax Year 2020
Lot Dimensions 0.00 x 0.00
Property Description
Gorgeous end unit townhome in popular Brandywine Village. Bright and light with no detail overlooked. This property is beautiful from top to bottom! The main level has hardwood flooring throughout. A wonderful cherry kitchen with granite countertops. The adjacent family room has sliders to a large deck that covers the whole back of the house. An included Sunbrella lends some shade on warm summer days. The floorplan is nice and open on the main level. Perfect for entertaining. Upstairs has two bedrooms and a huge loft area. Plenty of room for an upstairs family room and an office area. Again, this level has hardwoods throughout. The lower level has beautiful tile floors and is very wide open. There is an egress window, in addition to a well appointed full second kitchen. The possibilities are endless with this beautiful property.
Location
State DE
County New Castle
Area Brandywine (30901)
Zoning ST
Rooms
Other Rooms Dining Room, Primary Bedroom, Bedroom 2, Bedroom 3, Kitchen, Family Room, Loft
Basement Full
Main Level Bedrooms 1
Interior
Hot Water Natural Gas
Heating Forced Air
Cooling Central A/C
Flooring Hardwood, Ceramic Tile
Equipment Built-In Microwave, Dishwasher, Disposal, Dryer - Electric, Oven - Self Cleaning, Refrigerator, Washer, Water Heater
Appliance Built-In Microwave, Dishwasher, Disposal, Dryer - Electric, Oven - Self Cleaning, Refrigerator, Washer, Water Heater
Heat Source Natural Gas
Laundry Main Floor
Exterior
Parking Features Garage - Front Entry, Garage Door Opener
Garage Spaces 2.0
Amenities Available Club House
Water Access N
Roof Type Asphalt
Street Surface Black Top
Accessibility None
Attached Garage 2
Total Parking Spaces 2
Garage Y
Building
Story 2
Sewer Public Sewer
Water Public
Architectural Style Colonial
Level or Stories 2
Additional Building Above Grade, Below Grade
New Construction N
Schools
School District Brandywine
Others
Pets Allowed Y
HOA Fee Include Common Area Maintenance,Lawn Maintenance,Snow Removal,Trash
Senior Community Yes
Age Restriction 55
Tax ID 06-004.00-004.C.0343
Ownership Condominium
Security Features Security System,Surveillance Sys
Special Listing Condition Standard
Pets Allowed No Pet Restrictions
Read Less Info
Want to know what your home might be worth? Contact us for a FREE valuation!

Our team is ready to help you sell your home for the highest possible price ASAP

Bought with Kevin Odle • Long & Foster Real Estate, Inc.
"My job is to find and attract mastery-based agents to the office, protect the culture, and make sure everyone is happy! "
GET MORE INFORMATION






