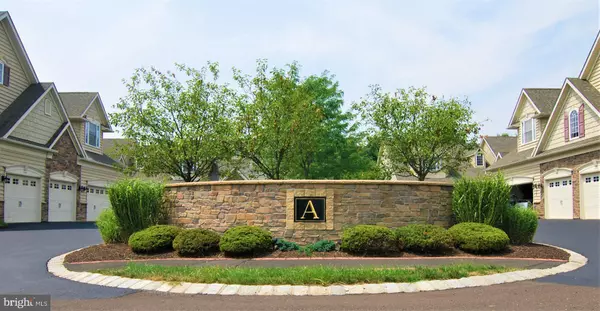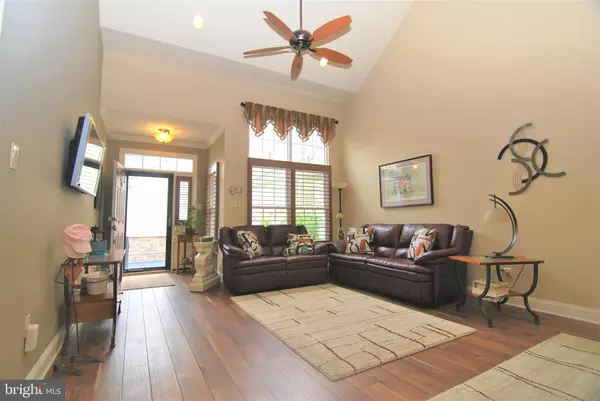$530,000
$529,900
For more information regarding the value of a property, please contact us for a free consultation.
2 Beds
3 Baths
2,213 SqFt
SOLD DATE : 10/14/2021
Key Details
Sold Price $530,000
Property Type Townhouse
Sub Type Interior Row/Townhouse
Listing Status Sold
Purchase Type For Sale
Square Footage 2,213 sqft
Price per Sqft $239
Subdivision Montgomery Walk
MLS Listing ID PAMC2005726
Sold Date 10/14/21
Style Carriage House
Bedrooms 2
Full Baths 2
Half Baths 1
HOA Fees $410/mo
HOA Y/N Y
Abv Grd Liv Area 2,213
Originating Board BRIGHT
Year Built 2013
Annual Tax Amount $5,336
Tax Year 2021
Lot Size 2,213 Sqft
Acres 0.05
Lot Dimensions x 0.00
Property Description
*** "Pristine & Impeccably Maintained Home!" Welcome to the Premier 55+ Adult Community of Montgomery Walk! Only the Finest of Touches seen in this Beautiful Home with Great Curb Appeal with a Inviting Covered Front Porch! Greet all your guests in this spacious Foyer which opens up to an Impressive "Great Room" with 18' Ceilings, Lots of Recessed Lighting & Upgraded Laminate Hardwood Flooring! "Eat-In" Gourmet Kitchen equipped with an Abundance of Cabinetry & Granite Counter Tops, Large Island with Pendant Lighting, Stainless Steel Appliances, Gas Cooking, Recessed Lighting & Breakfast Room with Cathedral Ceilings & Laminate Hardwood Flooring! Fantastic Family Room appointed with Cathedral Ceilings, Gas Fireplace & Laminate Hardwood Flooring! 1st Floor Master Suite with Cathedral Ceilings, "Walk-In" Closet & a Luxurious Master Bath with Double Bowl Vanity with Granite Counter Tops, "XL" Shower & Tile Floors! 1st Floor Laundry Room Too! Powder Room accented with Laminate Hardwood Floors! Upstairs Loft makes an Excellent Office/Den Space! Spacious 2nd Bedroom with Master Bath & Bonus Room that could be used for 3rd Bedroom/Sitting Room! Upgraded Lighting Fixtures & Window Treatments Throughout! And Unlimited Possibilities with a Large Full Basement with "Walk-Out" Bilco Doors! Great Outdoor Living Space seen in this NEW Large Trex Deck in 2019 with a Retractable Awning! NEW A/C Unit (Both Inside & Outside Units) in 2021! NEW Gas Hot Water Heater in 2021! 200 AMP Electrical Service! 2 Car Attached Garage! Enjoy all the Amenities that the Recreational Club House has to offer with Meeting Room, Billiards Room, Theater Room, Exercise Room, Pool, Tennis Court, Putting Green & More! Plus Development adjoins Peaceful Park with Pickle Ball Courts, Play Ground, & Walking Trail! It's a Great Place to Call "HOME" & Enjoy "Care-Free" Living! HOA maintains the Lawn, Takes Care of Snow Removal, Trash Removal, Replaces the Roof, & More!!
Location
State PA
County Montgomery
Area Montgomery Twp (10646)
Zoning RESIDENTIAL
Rooms
Other Rooms Primary Bedroom, Bedroom 2, Kitchen, Family Room, Great Room, Loft, Bathroom 2, Bonus Room, Primary Bathroom, Half Bath
Basement Full, Walkout Stairs
Main Level Bedrooms 1
Interior
Interior Features Floor Plan - Open, Kitchen - Eat-In, Kitchen - Gourmet, Kitchen - Island, Upgraded Countertops, Recessed Lighting, Breakfast Area, Family Room Off Kitchen, Combination Dining/Living, Ceiling Fan(s), Walk-in Closet(s), Wood Floors, Carpet
Hot Water Natural Gas
Cooling Central A/C
Fireplaces Number 1
Fireplaces Type Gas/Propane
Equipment Oven/Range - Gas, Microwave, Dishwasher, Disposal, Refrigerator
Fireplace Y
Appliance Oven/Range - Gas, Microwave, Dishwasher, Disposal, Refrigerator
Heat Source Natural Gas
Laundry Main Floor
Exterior
Exterior Feature Deck(s), Porch(es)
Parking Features Garage - Front Entry, Inside Access, Garage Door Opener
Garage Spaces 2.0
Amenities Available Swimming Pool, Tennis Courts, Putting Green, Pool - Outdoor, Party Room, Meeting Room, Game Room, Exercise Room, Community Center, Recreational Center
Water Access N
Accessibility None
Porch Deck(s), Porch(es)
Attached Garage 2
Total Parking Spaces 2
Garage Y
Building
Story 2
Sewer Public Sewer
Water Public
Architectural Style Carriage House
Level or Stories 2
Additional Building Above Grade, Below Grade
New Construction N
Schools
School District North Penn
Others
HOA Fee Include Common Area Maintenance,Ext Bldg Maint,Lawn Maintenance,Pool(s),Recreation Facility,Road Maintenance,Snow Removal,Trash
Senior Community Yes
Age Restriction 55
Tax ID 46-00-01611-881
Ownership Fee Simple
SqFt Source Assessor
Special Listing Condition Standard
Read Less Info
Want to know what your home might be worth? Contact us for a FREE valuation!

Our team is ready to help you sell your home for the highest possible price ASAP

Bought with Renee M Meister • Quinn & Wilson, Inc.
"My job is to find and attract mastery-based agents to the office, protect the culture, and make sure everyone is happy! "
GET MORE INFORMATION






