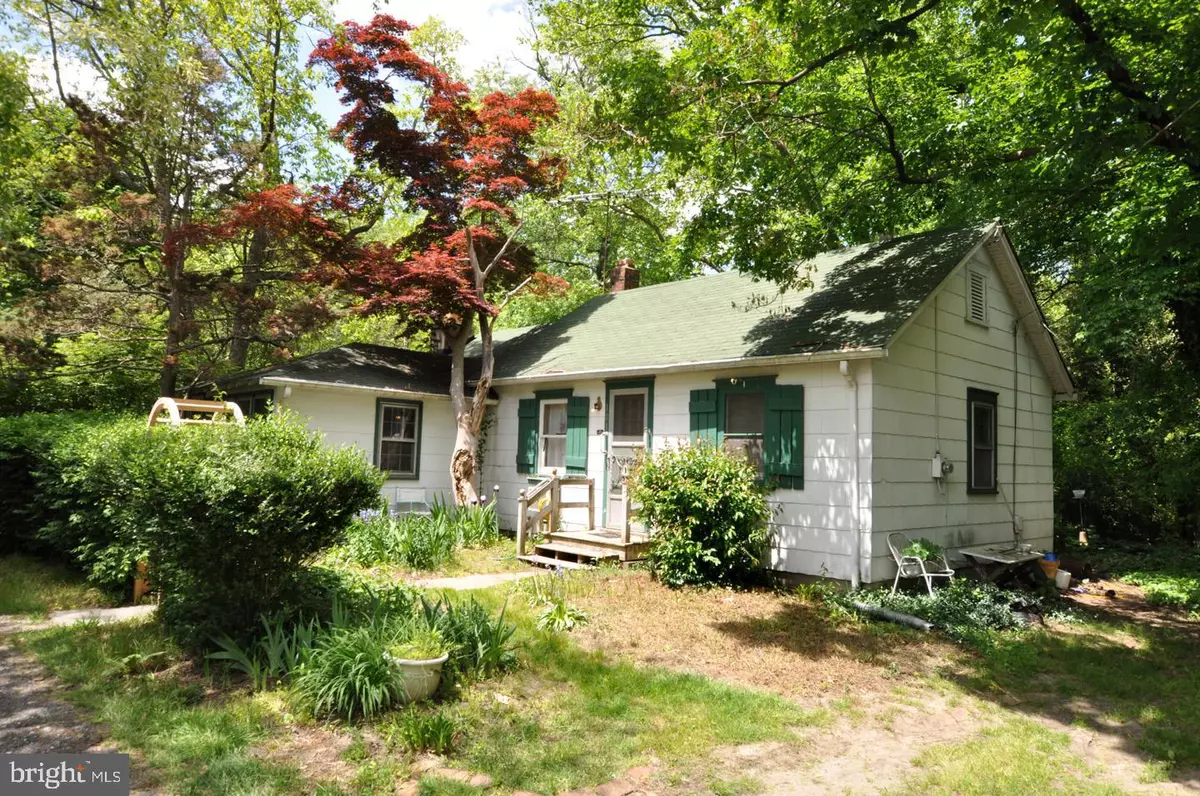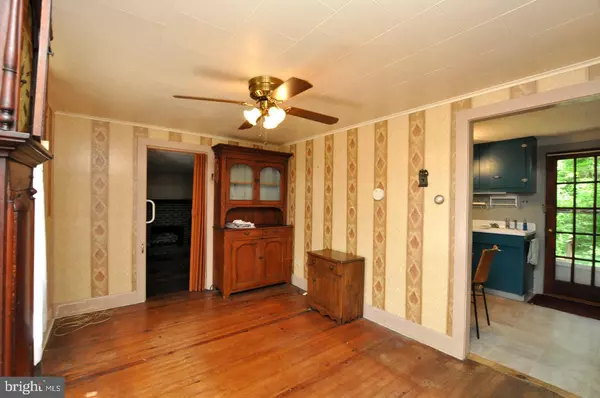$75,000
$104,900
28.5%For more information regarding the value of a property, please contact us for a free consultation.
2 Beds
1 Bath
936 SqFt
SOLD DATE : 07/13/2021
Key Details
Sold Price $75,000
Property Type Single Family Home
Sub Type Detached
Listing Status Sold
Purchase Type For Sale
Square Footage 936 sqft
Price per Sqft $80
Subdivision None Available
MLS Listing ID NJBL398298
Sold Date 07/13/21
Style Cottage,Bungalow
Bedrooms 2
Full Baths 1
HOA Y/N N
Abv Grd Liv Area 936
Originating Board BRIGHT
Year Built 1940
Annual Tax Amount $3,471
Tax Year 2020
Lot Size 7,866 Sqft
Acres 0.18
Lot Dimensions 57.00 x 138.00
Property Description
CHARMED BY NATURE....this cozy cottage styled home is nestled among Nature's backdrop. Radom width wood plank flooring , formal dining room, eat in step-saving kitchen, warm and welcoming living room with fireplace (gas propane), lovely sunroom with knotty pine paneling that gives it a rustic feel. Screened-in back porch that weekends were made for...peaceful and restful! Being sold in its "AS IS" condition. Buyer is responsible for all inspections/certifications to include water test and certificate of occupancy. Serviced by cesspool(s) so it will be the Buyer's responsibility to replace the current septic system. FANTASTIC FIXER!
Location
State NJ
County Burlington
Area Southampton Twp (20333)
Zoning HC
Rooms
Other Rooms Living Room, Dining Room, Bedroom 2, Kitchen, Bedroom 1, Sun/Florida Room, Screened Porch
Basement Outside Entrance, Partial, Rear Entrance, Unfinished
Main Level Bedrooms 2
Interior
Interior Features Breakfast Area, Ceiling Fan(s), Combination Kitchen/Dining, Dining Area, Exposed Beams, Formal/Separate Dining Room, Kitchen - Eat-In, Pantry, Stall Shower, Wood Floors
Hot Water Electric
Heating Forced Air
Cooling Window Unit(s)
Flooring Wood, Vinyl
Fireplaces Number 1
Fireplaces Type Brick, Gas/Propane
Equipment Built-In Range, Dryer, Oven/Range - Electric, Refrigerator, Washer
Fireplace Y
Appliance Built-In Range, Dryer, Oven/Range - Electric, Refrigerator, Washer
Heat Source Oil
Laundry Main Floor
Exterior
Water Access N
Roof Type Asphalt,Shingle
Accessibility 2+ Access Exits
Garage N
Building
Lot Description Backs to Trees, Front Yard, Partly Wooded, Private, Rear Yard, SideYard(s), Trees/Wooded
Story 1
Sewer Cess Pool
Water Well
Architectural Style Cottage, Bungalow
Level or Stories 1
Additional Building Above Grade, Below Grade
New Construction N
Schools
School District Lenape Regional High
Others
Senior Community No
Tax ID 33-00507-00014
Ownership Fee Simple
SqFt Source Assessor
Acceptable Financing Cash, Conventional
Listing Terms Cash, Conventional
Financing Cash,Conventional
Special Listing Condition Standard
Read Less Info
Want to know what your home might be worth? Contact us for a FREE valuation!

Our team is ready to help you sell your home for the highest possible price ASAP

Bought with Christopher L. Twardy • BHHS Fox & Roach-Mt Laurel
"My job is to find and attract mastery-based agents to the office, protect the culture, and make sure everyone is happy! "
GET MORE INFORMATION






