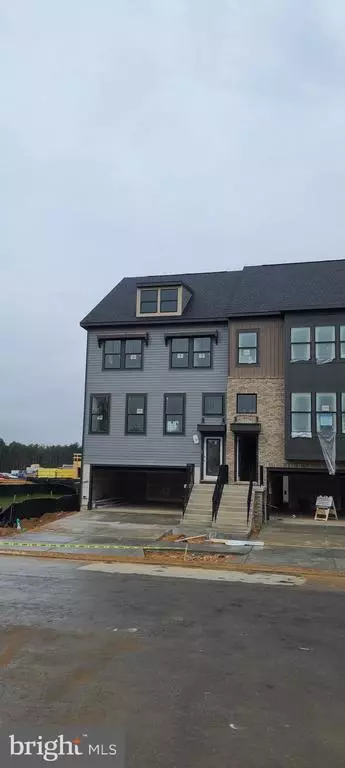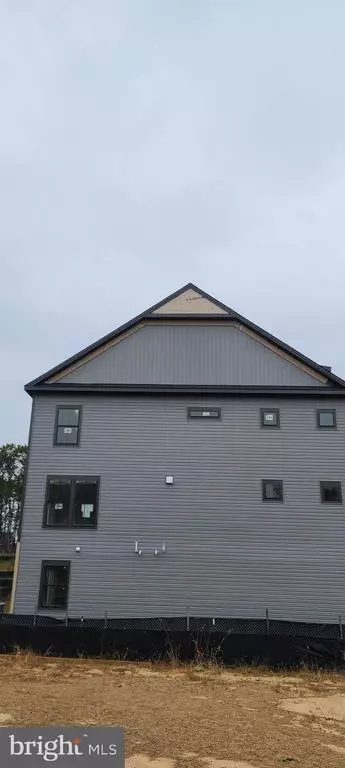$443,390
$443,500
For more information regarding the value of a property, please contact us for a free consultation.
3 Beds
4 Baths
2,580 SqFt
SOLD DATE : 11/30/2020
Key Details
Sold Price $443,390
Property Type Townhouse
Sub Type End of Row/Townhouse
Listing Status Sold
Purchase Type For Sale
Square Footage 2,580 sqft
Price per Sqft $171
Subdivision Tanyard Shores
MLS Listing ID MDAA449612
Sold Date 11/30/20
Style Contemporary
Bedrooms 3
Full Baths 2
Half Baths 2
HOA Fees $96/mo
HOA Y/N Y
Abv Grd Liv Area 2,580
Originating Board BRIGHT
Year Built 2020
Annual Tax Amount $645
Tax Year 2019
Lot Size 2,320 Sqft
Acres 0.05
Property Description
Welcome to Tanyard Shores!!! To be built with November Delivery. Tanyard Shores is distinguished by its waterfront location and future luxury resort style amenities, including a 5,000 sq ft community clubhouse with a coffee bar, lounge, children s room, yoga studio, patio and outdoor dining, swimming pool with pool house, fitness center, tot lot, dog park with a dog wash station, outdoor game area, fire pit, hiking trails, wildlife preserve and waterfront beach area with kayak storage. Future plans for marina with boat slips. Highly desired Easton end unit floor plan is now available for sale, ready for November delivery. Over 2500 sq ft, 2 car front load garage, 3 bedrooms, 2 full baths, 2 powder rooms. Gorgeous main floor with mid kitchen, stainless steel appliances, beautiful subway tile back splash, Luxury vinyl plank flooring on main floor, crown molding, spacious master bedroom with spa like bathroom. Granite vanities in full bathrooms, Laundry room on bedroom level!!! LED smart lighting, ring door bell system, tank-less on demand hot water system. Fully finished rec room with powder room. Make appointment TODAY!!! Closing assistance available with use of preferred lender and title. Photo of actual home is in construction phase for mid-late November delivery
Location
State MD
County Anne Arundel
Zoning RESIDENTIAL
Interior
Hot Water Tankless
Heating Forced Air
Cooling Central A/C
Heat Source Natural Gas
Exterior
Parking Features Garage - Front Entry, Garage Door Opener, Oversized
Garage Spaces 2.0
Amenities Available Beach, Club House, Common Grounds, Community Center, Boat Dock/Slip, Fitness Center, Jog/Walk Path, Pool - Outdoor, Swimming Pool, Other
Water Access Y
Roof Type Architectural Shingle
Accessibility None
Attached Garage 2
Total Parking Spaces 2
Garage Y
Building
Story 3
Sewer Public Sewer
Water Public
Architectural Style Contemporary
Level or Stories 3
Additional Building Above Grade, Below Grade
Structure Type Dry Wall
New Construction Y
Schools
Elementary Schools Marley
Middle Schools Marley
High Schools Glen Burnie
School District Anne Arundel County Public Schools
Others
Pets Allowed Y
Senior Community No
Tax ID 020386490251037
Ownership Fee Simple
SqFt Source Assessor
Acceptable Financing Cash, Conventional, FHA, VA
Horse Property N
Listing Terms Cash, Conventional, FHA, VA
Financing Cash,Conventional,FHA,VA
Special Listing Condition Standard
Pets Allowed No Pet Restrictions
Read Less Info
Want to know what your home might be worth? Contact us for a FREE valuation!

Our team is ready to help you sell your home for the highest possible price ASAP

Bought with Ali Murtaza • Corner House Realty
"My job is to find and attract mastery-based agents to the office, protect the culture, and make sure everyone is happy! "
GET MORE INFORMATION






