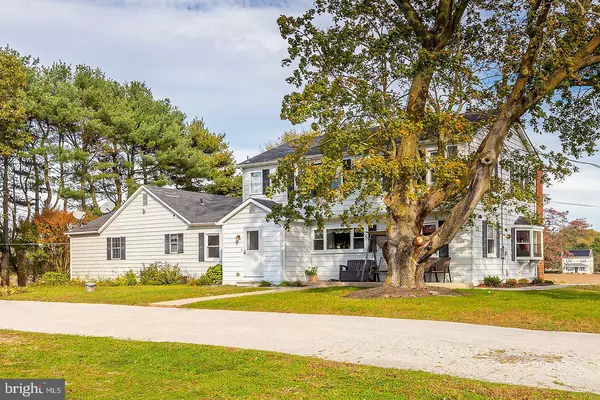$390,000
$389,900
For more information regarding the value of a property, please contact us for a free consultation.
5 Beds
4 Baths
6.09 Acres Lot
SOLD DATE : 03/05/2021
Key Details
Sold Price $390,000
Property Type Single Family Home
Sub Type Detached
Listing Status Sold
Purchase Type For Sale
Subdivision None Available
MLS Listing ID NJSA140084
Sold Date 03/05/21
Style Farmhouse/National Folk,Colonial
Bedrooms 5
Full Baths 3
Half Baths 1
HOA Y/N N
Originating Board BRIGHT
Year Built 1968
Annual Tax Amount $9,942
Tax Year 2020
Lot Size 6.090 Acres
Acres 6.09
Lot Dimensions 0.00 x 0.00
Property Description
Over 6 Acres of Serenity is waiting for you with this gorgeous 5 bedroom, 3 Full and 1 Half Bath, Stunning Farmhouse with a TRUE In-law Suite! You will LOVE the location when you turn down the road and your home is the ONLY one in Sight! This 3,000 square foot, customized home is situated on 2 lots! 1 Acre, which is where the home and yard sit and 5 more acres of Farmland surrounding the home and offering AMAZING Sunrise and Sunset Views! There is an additional Pole barn that has a 2 Car Garage, Office, Workshop and lots more to offer to anyone with imagination or a business to run! Now it?s time to enter and enjoy the 2 Story Colonial style home with modern upgrades! The kitchen has been completely updated with Granite Countertops, Beautiful Maple Cabinets with Under Cabinet Lighting and a 2nd Kitchen sink for all your prepping needs! There is TONS of counterspace, a Large PICTURE window to view the Breathtaking Sunsets, an eat-in gathering area and even a Pantry/Closet off the kitchen, across from the laundry Area/Mudroom! The Spacious Dining Room opens to the Bright Formal Living room where you can cozy up next to the gas fireplace and enjoy the amazing Sunset out the numerous upgraded windows! Did I mention the Sunsets are Incredible!! Through the foyer you can enter into the spacious and private family room or continue to the back entrance of the In-law Suite that offers a Large Kitchen Island, Built in book shelves, spacious living room and one large bedroom and full bath! There is a separate HVAC unit and a private entrance with front Porch and walkway to the driveway, in order for the residents to be able to come and go as they please. They also have access to their own laundry too! Back in the main part of home you will find 4 LARGE bedrooms upstairs, one with walk-up stairs to the attic and the Master with a walk-in closet and updated bath & stall shower! There is also another Full Bath in the hallway too! Down to the basement you will be impressed with the height of the ceilings hitting 10 Feet and just waiting to be finished as it already has a French drain! So much more to offer, but it's best if you come see it yourself! This home has been loved by this family but it's time to share those views! Come check it out and make sure you stay for the Sunset too!
Location
State NJ
County Salem
Area Upper Pittsgrove Twp (21714)
Zoning RES/QFARM
Rooms
Other Rooms Living Room, Dining Room, Bedroom 2, Bedroom 3, Bedroom 4, Kitchen, Family Room, Bedroom 1, In-Law/auPair/Suite
Basement Drainage System, Full, Interior Access, Space For Rooms, Unfinished
Main Level Bedrooms 1
Interior
Interior Features 2nd Kitchen, Attic, Built-Ins, Carpet, Ceiling Fan(s), Dining Area, Entry Level Bedroom, Family Room Off Kitchen, Floor Plan - Traditional, Formal/Separate Dining Room, Kitchen - Eat-In, Kitchen - Table Space, Pantry, Recessed Lighting, Stall Shower, Tub Shower, Upgraded Countertops, Walk-in Closet(s), Wood Floors
Hot Water Electric
Heating Forced Air
Cooling Ceiling Fan(s), Central A/C, Window Unit(s), Zoned
Flooring Hardwood, Carpet, Ceramic Tile
Fireplaces Number 1
Fireplaces Type Gas/Propane
Fireplace Y
Heat Source Propane - Leased
Laundry Main Floor
Exterior
Exterior Feature Patio(s), Porch(es)
Parking Features Additional Storage Area, Covered Parking, Garage - Front Entry, Oversized
Garage Spaces 14.0
Carport Spaces 6
Water Access N
View Garden/Lawn, Panoramic, Pond, Water
Accessibility Level Entry - Main
Porch Patio(s), Porch(es)
Total Parking Spaces 14
Garage Y
Building
Lot Description Additional Lot(s), Front Yard, Level, Not In Development, Private, Rear Yard, Rented Lot, SideYard(s), Vegetation Planting
Story 2
Sewer On Site Septic
Water Well
Architectural Style Farmhouse/National Folk, Colonial
Level or Stories 2
Additional Building Above Grade, Below Grade
New Construction N
Schools
Elementary Schools Upper Pittsgrove
Middle Schools Upper Pittsgrove
School District Upper Pittsgrove Township Public Schools
Others
Senior Community No
Tax ID 14-00037-00005 01
Ownership Fee Simple
SqFt Source Estimated
Horse Property Y
Horse Feature Horses Allowed
Special Listing Condition Standard
Read Less Info
Want to know what your home might be worth? Contact us for a FREE valuation!

Our team is ready to help you sell your home for the highest possible price ASAP

Bought with Sheri Rourke • Long & Foster Real Estate, Inc.
"My job is to find and attract mastery-based agents to the office, protect the culture, and make sure everyone is happy! "
GET MORE INFORMATION






