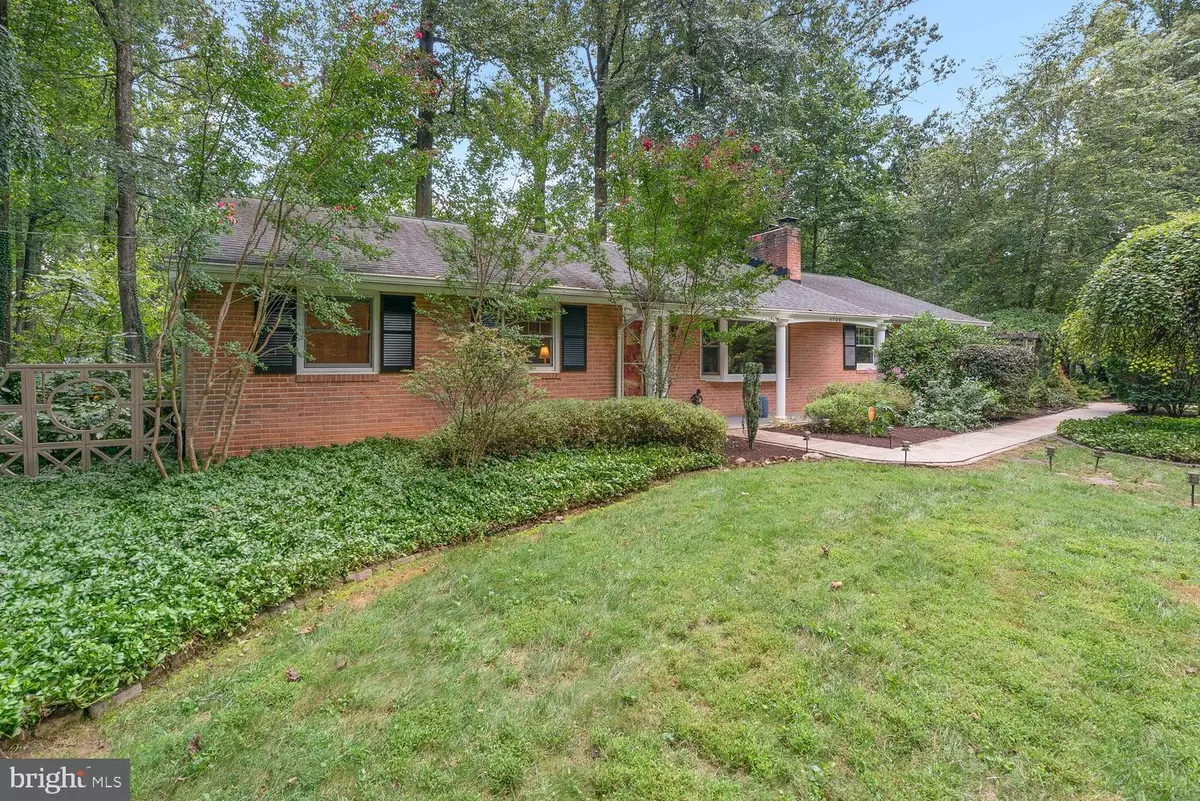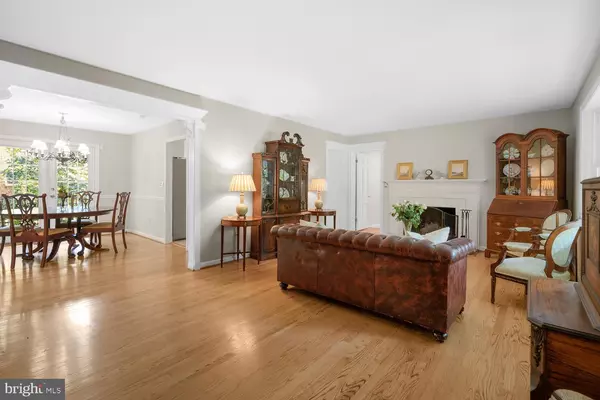$482,150
$475,000
1.5%For more information regarding the value of a property, please contact us for a free consultation.
3 Beds
2 Baths
3,009 SqFt
SOLD DATE : 10/15/2021
Key Details
Sold Price $482,150
Property Type Single Family Home
Sub Type Detached
Listing Status Sold
Purchase Type For Sale
Square Footage 3,009 sqft
Price per Sqft $160
Subdivision Granby Woods
MLS Listing ID MDMC2014634
Sold Date 10/15/21
Style Ranch/Rambler
Bedrooms 3
Full Baths 2
HOA Y/N N
Abv Grd Liv Area 1,584
Originating Board BRIGHT
Year Built 1962
Annual Tax Amount $4,941
Tax Year 2021
Lot Size 0.561 Acres
Acres 0.56
Property Description
Wow! This Charming, Full Brick Rancher-Style Home has Exquisitely Landscaped Grounds and is Perfectly Sited on a Corner Lot in Desirable Granby Woods. It is a Bright and Cheerful Home with over 3,000 Sq. Feet of Finished Living Space with 3 Bedrooms, 2 Baths, a Fully Finished Walk-Up Basement and 1 Car Garage. As you Enter You are Greeted by Hardwood Floors, Abundant Crown Moldings and a Formal Living Room with a Large Picture Window and a Wood Burning Fireplace. Enjoy the Kitchen with Stainless Steel Appliances and a Window that Overlooks the Wooded Back Yard and a Nice Entertainment Area with Room for a Grill. The Kitchen Adjoins a Formal Dining Area with Beautiful French Doors that Lead to the Gorgeous Back Yard. Adjacent you will also Find a Large Family Room with New Carpet, Fresh Paint and a Second Fireplace. There is also a Side Entry to this Room that Leads from the Driveway and a Peaceful Gazebo Area. The Primary Bedroom Boasts a Full Bath with a Double Sink and Large Tiled Shower with a Seat and Glass Block Windows to Let in Natural Light. Two Other Bedrooms that Share a Hall Bath Grace this Level as Well. The Walk-Up Basement is Fully Finished and has Plenty of Space. The Property is a Haven of Natural Delight with Many Species of Plants and Trees and Places to Relax and Soak up the Serenity. As a Bonus, there are Two Sheds to House Your Gardening Equipment and Bikes. Additional Updates and Improvements Include: Fresh Paint in the Main Living Areas, New HVAC in 2018, New Hot Water Heater in 2018, Smart Programmable Thermostats, a High-Level Security System, Electric Dog Fence and More. It is an Absolute Winner and a MUST SEE!!
Location
State MD
County Montgomery
Zoning RE1
Rooms
Other Rooms Living Room, Dining Room, Primary Bedroom, Bedroom 2, Bedroom 3, Kitchen, Game Room, Family Room, Laundry
Basement Connecting Stairway, Rear Entrance, Daylight, Partial, Full, Fully Finished, Improved, Sump Pump, Interior Access, Outside Entrance, Walkout Stairs
Main Level Bedrooms 3
Interior
Interior Features Dining Area, Built-Ins, Chair Railings, Crown Moldings, Primary Bath(s), Window Treatments, Wood Floors, Recessed Lighting, Floor Plan - Traditional, Water Treat System
Hot Water Electric
Heating Heat Pump(s)
Cooling Ceiling Fan(s), Heat Pump(s), Central A/C
Flooring Hardwood, Ceramic Tile, Carpet, Partially Carpeted
Fireplaces Number 2
Fireplaces Type Fireplace - Glass Doors, Mantel(s), Screen
Equipment Dishwasher, Disposal, Dryer, Exhaust Fan, Microwave, Icemaker, Refrigerator, Stove, Washer
Fireplace Y
Window Features Double Pane,Screens
Appliance Dishwasher, Disposal, Dryer, Exhaust Fan, Microwave, Icemaker, Refrigerator, Stove, Washer
Heat Source Electric
Laundry Has Laundry
Exterior
Exterior Feature Porch(es), Patio(s), Deck(s)
Parking Features Garage Door Opener
Garage Spaces 1.0
Utilities Available Cable TV Available
Water Access N
View Trees/Woods
Roof Type Shingle,Asphalt
Street Surface Black Top
Accessibility Entry Slope <1'
Porch Porch(es), Patio(s), Deck(s)
Road Frontage City/County
Attached Garage 1
Total Parking Spaces 1
Garage Y
Building
Lot Description Corner, Premium, Landscaping, Front Yard, Partly Wooded, Private, Rear Yard, SideYard(s), Trees/Wooded
Story 2
Foundation Slab, Active Radon Mitigation
Sewer Septic Exists, Private Septic Tank
Water Well
Architectural Style Ranch/Rambler
Level or Stories 2
Additional Building Above Grade, Below Grade
Structure Type Dry Wall
New Construction N
Schools
Elementary Schools Sequoyah
Middle Schools Redland
High Schools Col. Zadok Magruder
School District Montgomery County Public Schools
Others
Pets Allowed Y
Senior Community No
Tax ID 160800734668
Ownership Fee Simple
SqFt Source Assessor
Security Features Exterior Cameras,Security System
Horse Property N
Special Listing Condition Standard
Pets Allowed No Pet Restrictions
Read Less Info
Want to know what your home might be worth? Contact us for a FREE valuation!

Our team is ready to help you sell your home for the highest possible price ASAP

Bought with Frank J Gamez • REMAX Platinum Realty
"My job is to find and attract mastery-based agents to the office, protect the culture, and make sure everyone is happy! "
GET MORE INFORMATION






