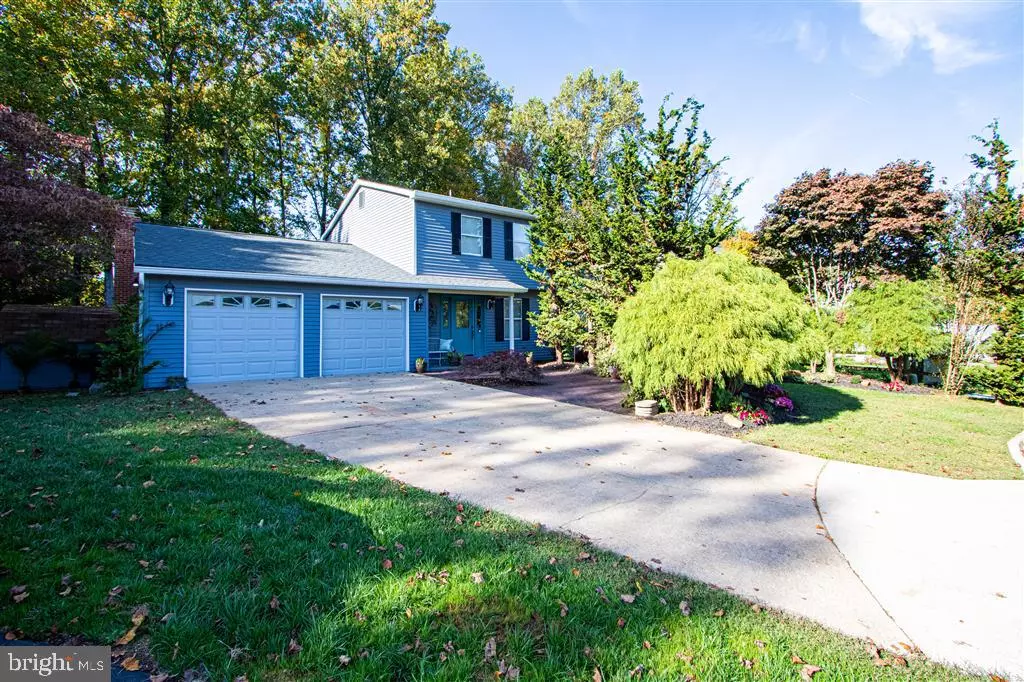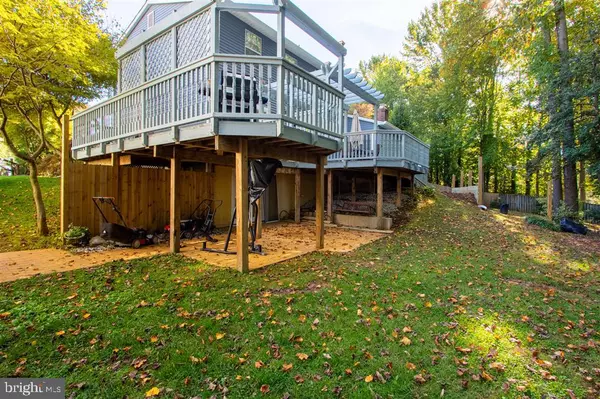$465,000
$479,000
2.9%For more information regarding the value of a property, please contact us for a free consultation.
4 Beds
5 Baths
2,500 SqFt
SOLD DATE : 12/18/2020
Key Details
Sold Price $465,000
Property Type Single Family Home
Sub Type Detached
Listing Status Sold
Purchase Type For Sale
Square Footage 2,500 sqft
Price per Sqft $186
Subdivision Daleview Manor
MLS Listing ID VAPW507144
Sold Date 12/18/20
Style Colonial
Bedrooms 4
Full Baths 2
Half Baths 3
HOA Y/N N
Abv Grd Liv Area 2,500
Originating Board BRIGHT
Year Built 1983
Annual Tax Amount $4,706
Tax Year 2020
Lot Size 0.269 Acres
Acres 0.27
Property Description
MOVE IN READY. BE in by the Holidays! You will LOVE this Fully Renov. 3 levl 2500 sf home on a friendly culdesac - close to everything. 10s of 1000s $$$ in NEW Materials and upgrades 2017-2020. Great place to staycay! Private courtyard in the front, shielded from street, with EXTREMELY WIDE BACKYARD, New fence on 3 sides. Lots of mature trees and beautiful shrubs. Semi open floor plan, with 2 exits to 700 sq. ft deck with pergola. Lg family room with heated new fireplace(press a button)with calming deck view and exit. 2 separate deck areas connected, entry to dr.Large exit ramp. Backs to trees. Endless possibilities back yard-room to have a pool and running trail,and more. Large basement is 4th bedroom & room for more. Throw open the FRENCH DOOR & continue the party onto the stamped concrete courtyard and yard. Handscrapped Hickory hardwood floors in family rm & master. 3 bdrm. upstairs, with 2 New Beautiful baths- with upgraded fixtures, CALACATTA TILE and Property Brothers vanity w/ soft close drawers. Jacuzzi whirlpool tub. Stainless appliances/new Allen & Roth lvp flooring, extra insulation, led energy saving lighting, ceiling fans, Ring doorbell. Lg 2 car garage with New Clopay insulated lifetime doors, insulated garage and floored attic for extra storage. Extra closets in basement,& HALLWAY, lg. laundry room. New HVAC (int./exter units), plumbing. New roofing upgraded to 1/2" plywood with 50 year Architectural Shingles on top. Floored attic over garage has tons of room where you can stand up. Fresh paint inside & out. Real wood deck freshly stained with upgraded boarding as needed.Neutral interior colors. Lots of decorative molding.2 beautiful updated half baths in main floor and basement. Room to eat in kitchen, w separate dining room and living room. Pet free smoke free home.New Extra wide covered gutters & downspouts with (Raindrop*)-no cleaning. This can be your SANCTUARY on the cul de sac, yet within 1/2 mile of groceries, shops. Easy access to I 95 for commuting. Built in cabinetry for 70" tv in family room. Bedrooms large enough to allow for queen & king size beds. NO HOA. Still making improvements in the backyard. Great location
Location
State VA
County Prince William
Zoning R4
Direction South
Rooms
Basement Daylight, Full, Fully Finished, Heated, Improved, Interior Access, Outside Entrance, Poured Concrete, Rear Entrance, Sump Pump, Walkout Level, Windows
Interior
Interior Features Attic, Breakfast Area, Carpet, Ceiling Fan(s), Chair Railings, Crown Moldings, Dining Area, Family Room Off Kitchen, Floor Plan - Open, Formal/Separate Dining Room, Kitchen - Eat-In, Kitchen - Table Space, Recessed Lighting, Upgraded Countertops
Hot Water Electric
Heating Heat Pump(s)
Cooling Ceiling Fan(s), Central A/C, Heat Pump(s)
Flooring Ceramic Tile, Hardwood, Partially Carpeted, Vinyl, Wood
Fireplaces Number 1
Fireplaces Type Gas/Propane, Mantel(s), Screen, Stone
Equipment Built-In Microwave, Cooktop, Dishwasher, Disposal, Dryer - Electric, Energy Efficient Appliances, ENERGY STAR Clothes Washer, ENERGY STAR Dishwasher, ENERGY STAR Refrigerator, Icemaker, Microwave, Refrigerator, Stainless Steel Appliances, Stove, Water Heater - High-Efficiency
Fireplace Y
Window Features Vinyl Clad
Appliance Built-In Microwave, Cooktop, Dishwasher, Disposal, Dryer - Electric, Energy Efficient Appliances, ENERGY STAR Clothes Washer, ENERGY STAR Dishwasher, ENERGY STAR Refrigerator, Icemaker, Microwave, Refrigerator, Stainless Steel Appliances, Stove, Water Heater - High-Efficiency
Heat Source Electric, Other
Laundry Basement, Dryer In Unit, Lower Floor, Washer In Unit
Exterior
Exterior Feature Deck(s)
Parking Features Additional Storage Area, Garage - Front Entry, Garage - Rear Entry, Inside Access, Other
Garage Spaces 2.0
Fence Partially, Picket, Rear, Wood
Utilities Available Cable TV, Cable TV Available, Phone Connected, Sewer Available, Under Ground, Electric Available
Water Access N
View Courtyard, Garden/Lawn, Trees/Woods
Roof Type Architectural Shingle
Accessibility 2+ Access Exits, >84\" Garage Door, Accessible Switches/Outlets, Level Entry - Main, Ramp - Main Level
Porch Deck(s)
Attached Garage 2
Total Parking Spaces 2
Garage Y
Building
Lot Description Backs to Trees, Cul-de-sac, Front Yard, Landscaping, Level, Partly Wooded, Rear Yard, SideYard(s), Sloping, Trees/Wooded, Vegetation Planting
Story 3.5
Foundation Crawl Space, Stone
Sewer Public Sewer
Water Public
Architectural Style Colonial
Level or Stories 3.5
Additional Building Above Grade
Structure Type 9'+ Ceilings
New Construction N
Schools
Elementary Schools Minnieville
Middle Schools Woodbridge
High Schools Gar-Field
School District Prince William County Public Schools
Others
Senior Community No
Tax ID 8192-62-1652
Ownership Fee Simple
SqFt Source Estimated
Acceptable Financing Cash, Conventional, FHA, VA
Listing Terms Cash, Conventional, FHA, VA
Financing Cash,Conventional,FHA,VA
Special Listing Condition Standard
Read Less Info
Want to know what your home might be worth? Contact us for a FREE valuation!

Our team is ready to help you sell your home for the highest possible price ASAP

Bought with Manik Mina • Spring Hill Real Estate, LLC.
"My job is to find and attract mastery-based agents to the office, protect the culture, and make sure everyone is happy! "
GET MORE INFORMATION






