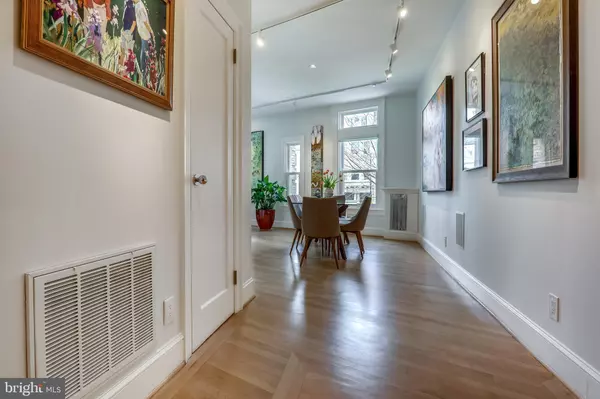$679,995
$679,995
For more information regarding the value of a property, please contact us for a free consultation.
1 Bed
1 Bath
1,037 SqFt
SOLD DATE : 04/27/2021
Key Details
Sold Price $679,995
Property Type Condo
Sub Type Condo/Co-op
Listing Status Sold
Purchase Type For Sale
Square Footage 1,037 sqft
Price per Sqft $655
Subdivision Kalorama
MLS Listing ID DCDC509782
Sold Date 04/27/21
Style Beaux Arts
Bedrooms 1
Full Baths 1
Condo Fees $665/mo
HOA Y/N N
Abv Grd Liv Area 1,037
Originating Board BRIGHT
Year Built 1910
Annual Tax Amount $4,233
Tax Year 2020
Property Description
UNDER CONTRACT - OPEN HOUSE CANCELLED. WOW!! Ensconced in the Beaux Arts grandeur of one of Washington's Best Addresses, Residence 112 at The Wyoming offers a unique reconfiguration and sleek contemporary loft-style open-plan design that caters to sumptuous living. Residence 112 offers over1,000 square feet of elegant living space with 9.5 ceilings. Once a 2BR, this unit was fully gut-renovated and spectacularly reimagined to create a sophisticated yet casual space for comfortable living, surrounded by art and beauty. All just blocks from fine dining, shopping, galleries and Metro! Residence 112 is situated 1 full level above street level. It is reached by the new North Tower elevator (2020) or by taking the stairs up to Level One (no elevator sharing necessary). A wide ENTRY FOYER with large hall closet leads to a spacious and light-filled LIVING ROOM and DINING AREA that features maple hardwood floors, custom shelves and cabinetry, a corner nook for working at home, custom lighting, built in living room speakers, oversized Marvin windows, motorized custom blinds , and charming views to trees, the Lothrop and Somerville Mansions, and Kalorama. The designers thoughtfully integrated an OPEN GOURMET KITCHEN (concealed by custom bi-fold doors) with elegant granite counters, and stainless steel appliances (gas range, microwave, refrigerator/freezer, dishwasher, disposal, and filtered water dispenser). The BEDROOM was thoughtfully conceived as a private, spacious and tranquil oasis for relaxation. It is accessed by a wide dual-purpose entry hall/dressing area with two deep double closets and custom organizers. The ENSUITE BATH was beautifully renovated with Carrera marble walls, granite counters, custom floor tile, glass-enclosed dual shower, and top-of-the-line fixtures, and fittings. Residence 112 features custom dimmable recessed lighting throughout, and central air and heating (installed 2014). Additional storage is provided by a spacious assigned basement storage unit. The low condo fee of $665/mo includes management, 24 hour desk, cooking gas, hot water, heating, public water and sewer, master insurance, and contribution to reserves. Ample parking is available in the neighborhood on the street or for rent in numerous private garages. Main level common laundry located just 1 level down. AMENITIES and SERVICES of The Wyoming include: a Grand Porte Cochere and circular drive for guests, stately Beaux Arts lobby with reception hall, 24-hour Concierge and package reception, monitored video security, stately rear garden and play areas, and terrific roof deck, bicycle room, crafts room, and common laundry facilities. The pet-friendly Wyoming is, altogether, a terrific place to live, and in the heart of everything! CLICK ON THE MOVIE ICON FOR VIDEO TOUR AND FLOOR PLAN. PLEASE NOTE: Residence 118, a fully renovated 568 Sq Ft 1Br/1Ba unit located right next door, is also available and offered at $429,995. Though not joinable to Residence 112, it offers a 2nd bedroom, 2nd full bath, built-in home office, and additional living or studio space, just a few feet away! Do check it out, MLS509788.
Location
State DC
County Washington
Zoning RESIDENTIAL
Direction Northwest
Rooms
Main Level Bedrooms 1
Interior
Interior Features Built-Ins, Combination Dining/Living, Dining Area, Flat, Floor Plan - Open, Kitchen - Galley, Kitchen - Gourmet, Primary Bath(s), Upgraded Countertops, Walk-in Closet(s), Window Treatments, Wood Floors
Hot Water Natural Gas
Heating Heat Pump(s), Radiator
Cooling Central A/C
Flooring Hardwood
Equipment Built-In Microwave, Water Dispenser, Refrigerator, Range Hood, Oven/Range - Gas, Oven - Self Cleaning, Disposal, Dishwasher
Furnishings No
Fireplace N
Window Features Double Hung,Double Pane,Energy Efficient,Insulated,Replacement,Screens,Transom,Wood Frame
Appliance Built-In Microwave, Water Dispenser, Refrigerator, Range Hood, Oven/Range - Gas, Oven - Self Cleaning, Disposal, Dishwasher
Heat Source Electric, Natural Gas
Laundry Common, Main Floor
Exterior
Exterior Feature Roof, Deck(s)
Utilities Available Cable TV Available, Electric Available, Natural Gas Available, Sewer Available, Water Available, Under Ground
Amenities Available Common Grounds, Concierge, Elevator, Extra Storage, Party Room, Storage Bin, Tot Lots/Playground, Other
Water Access N
View Panoramic, Street, Trees/Woods, Scenic Vista
Roof Type Unknown
Accessibility 32\"+ wide Doors, Elevator
Porch Roof, Deck(s)
Garage N
Building
Story 7
Unit Features Mid-Rise 5 - 8 Floors
Sewer Public Sewer
Water Public
Architectural Style Beaux Arts
Level or Stories 7
Additional Building Above Grade, Below Grade
Structure Type 9'+ Ceilings,Dry Wall,Plaster Walls
New Construction N
Schools
Elementary Schools Marie Reed
Middle Schools Oyster-Adams Bilingual School
High Schools Jackson-Reed
School District District Of Columbia Public Schools
Others
Pets Allowed Y
HOA Fee Include Common Area Maintenance,Custodial Services Maintenance,Ext Bldg Maint,Gas,Heat,Insurance,Laundry,Lawn Care Front,Lawn Care Rear,Management,Reserve Funds,Snow Removal,Water,Sewer
Senior Community No
Tax ID 2535//2112
Ownership Condominium
Security Features 24 hour security,Desk in Lobby,Exterior Cameras,Main Entrance Lock,Monitored
Acceptable Financing Cash, Conventional
Listing Terms Cash, Conventional
Financing Cash,Conventional
Special Listing Condition Standard
Pets Allowed Cats OK, Dogs OK
Read Less Info
Want to know what your home might be worth? Contact us for a FREE valuation!

Our team is ready to help you sell your home for the highest possible price ASAP

Bought with Samuel Dweck • TTR Sotheby's International Realty
"My job is to find and attract mastery-based agents to the office, protect the culture, and make sure everyone is happy! "
GET MORE INFORMATION






