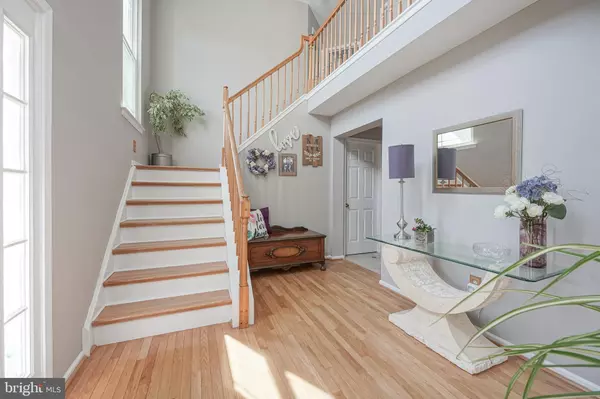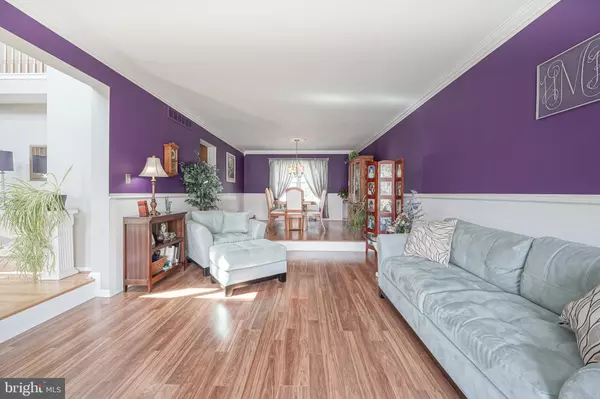$465,000
$479,900
3.1%For more information regarding the value of a property, please contact us for a free consultation.
4 Beds
3 Baths
2,638 SqFt
SOLD DATE : 09/08/2021
Key Details
Sold Price $465,000
Property Type Single Family Home
Sub Type Detached
Listing Status Sold
Purchase Type For Sale
Square Footage 2,638 sqft
Price per Sqft $176
Subdivision Woods Edge
MLS Listing ID NJCD2002502
Sold Date 09/08/21
Style Traditional
Bedrooms 4
Full Baths 2
Half Baths 1
HOA Y/N N
Abv Grd Liv Area 2,638
Originating Board BRIGHT
Year Built 2000
Annual Tax Amount $11,558
Tax Year 2020
Lot Size 0.319 Acres
Acres 0.32
Lot Dimensions 73.00 x 134.00
Property Description
Home Sweet Home awaits in this meticulously maintained 4 bedroom, 2.5 bath home with finished basement and in-ground pool! Walk up the path to the covered front entry and you will be welcomed by a foyer and grand staircase as you enter this home. The main level features a formal living and dining room with crown molding & chair rail for an added touch! Off the dining room, the updated kitchen offers beautiful tile flooring, an island with seating, and stainless appliances. There is a breakfast nook off the kitchen on the way to the family room. Vaulted ceilings, fireplace, and ample living space found in the oversized family room. Access to the backyard oasis is found here as well! This completely fenced yard features a paver patio, a fully re-done in-ground swimming pool, shade from mature trees, and an overall wonderful place to relax! Back inside, a half bathroom, laundry room, and garage access complete the main level. The upstairs features a large primary suite with a double door entry, two walk-in closets, and a private bathroom with soaking tub, double sinks, and stand-up shower. Three additional bedrooms are equally spacious and share the full hall bathroom. Head down to the finished basement with an awesome bar, cozy rec space, and endless opportunities for a multitude of uses! Updates over the years include the roof (4yrs), AC (2yrs), Heater (5yrs), water heater (3yrs), Pella windows (6yrs), and pool received all new plaster, brick, tile, etc less than 1 year ago for added peace of mind! Solar keeps those electric bills low! Conveniently located in very close proximity to the Atlantic City Expressway and Rt. 42. This home will not last long.
Location
State NJ
County Camden
Area Gloucester Twp (20415)
Zoning R3
Rooms
Basement Full, Partially Finished, Daylight, Partial, Drainage System
Interior
Hot Water Natural Gas
Heating Forced Air
Cooling Attic Fan, Ceiling Fan(s), Central A/C
Fireplaces Number 1
Fireplace Y
Heat Source Natural Gas
Exterior
Parking Features Built In, Garage - Front Entry
Garage Spaces 2.0
Pool In Ground
Water Access N
Accessibility None
Attached Garage 2
Total Parking Spaces 2
Garage Y
Building
Story 2
Sewer Public Sewer
Water Public
Architectural Style Traditional
Level or Stories 2
Additional Building Above Grade, Below Grade
New Construction N
Schools
School District Black Horse Pike Regional Schools
Others
Senior Community No
Tax ID 15-18605-00031
Ownership Fee Simple
SqFt Source Estimated
Special Listing Condition Standard
Read Less Info
Want to know what your home might be worth? Contact us for a FREE valuation!

Our team is ready to help you sell your home for the highest possible price ASAP

Bought with Keith R Squires • Better Homes and Gardens Real Estate Maturo
"My job is to find and attract mastery-based agents to the office, protect the culture, and make sure everyone is happy! "
GET MORE INFORMATION






