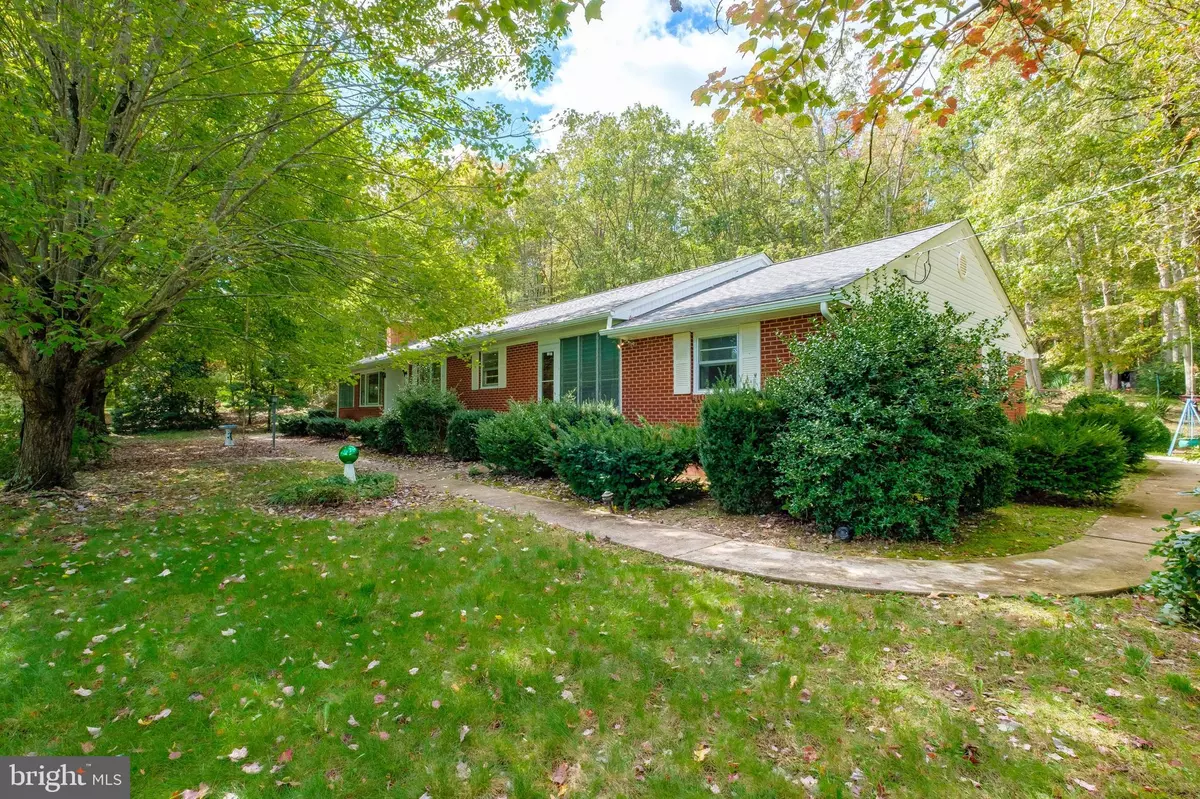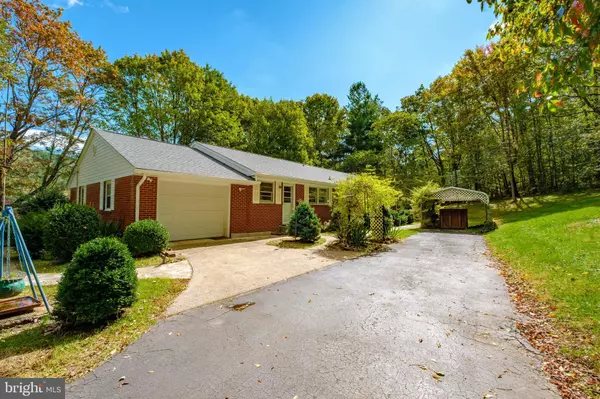$242,000
$249,900
3.2%For more information regarding the value of a property, please contact us for a free consultation.
3 Beds
2 Baths
2,262 SqFt
SOLD DATE : 11/25/2020
Key Details
Sold Price $242,000
Property Type Single Family Home
Sub Type Detached
Listing Status Sold
Purchase Type For Sale
Square Footage 2,262 sqft
Price per Sqft $106
MLS Listing ID VARO101390
Sold Date 11/25/20
Style Ranch/Rambler
Bedrooms 3
Full Baths 2
HOA Y/N N
Abv Grd Liv Area 1,681
Originating Board BRIGHT
Year Built 1964
Annual Tax Amount $1,406
Tax Year 2018
Lot Size 3.130 Acres
Acres 3.13
Property Description
Tucked away with views of the Blue Ridge, private setting backing up, 310 ft. of the Shenandoah National Park , in your private 3.1 acre back yard.Meticulously maintained home with beautiful original hardwood flooring throughout most of the main level. Large kitchen, new gas cook top & wall oven! Pantry and lots of storage too. Living room with place for woodstove/fireplace, rec room with fireplace in basement too. Front glassed porch for morning coffee bird watching, and large bedrooms .Lots of storage. Walk-up floored attic great for finishing 4th bedroom or storage. Updates include furnace 2016 ,roof and gutters 2018, vinyl siding 2018 and more, see sheet uploaded. Just 20 min. e. of Harrisonburg. 30 Min. west of Charlottesville, minutes from the Skyline Drive!
Location
State VA
County Rockingham
Area Rockingham Se
Zoning A2
Rooms
Other Rooms Living Room, Bedroom 2, Bedroom 3, Kitchen, Bedroom 1, Mud Room, Recreation Room, Workshop, Bathroom 1, Bathroom 2, Attic
Basement Interior Access, Partially Finished
Main Level Bedrooms 3
Interior
Interior Features Attic, Combination Kitchen/Living, Dining Area, Floor Plan - Traditional, Kitchen - Country, Wood Floors
Hot Water Electric
Heating Forced Air
Cooling None
Flooring Hardwood, Vinyl
Fireplaces Number 2
Fireplaces Type Other
Equipment Cooktop, Oven - Wall
Fireplace Y
Appliance Cooktop, Oven - Wall
Heat Source Oil
Laundry Hookup
Exterior
Parking Features Built In, Garage - Rear Entry, Garage Door Opener, Inside Access
Garage Spaces 7.0
Carport Spaces 1
Utilities Available Propane, Electric Available
Water Access N
View Mountain, Trees/Woods
Roof Type Composite
Street Surface Black Top
Accessibility None
Road Frontage Private
Attached Garage 2
Total Parking Spaces 7
Garage Y
Building
Story 1
Sewer On Site Septic
Water Well
Architectural Style Ranch/Rambler
Level or Stories 1
Additional Building Above Grade, Below Grade
New Construction N
Schools
Elementary Schools River Bend
Middle Schools Elkton
High Schools East Rockingham
School District Rockingham County Public Schools
Others
Senior Community No
Tax ID 131-(4)- L5
Ownership Fee Simple
SqFt Source Assessor
Horse Property Y
Horse Feature Horses Allowed
Special Listing Condition Standard
Read Less Info
Want to know what your home might be worth? Contact us for a FREE valuation!

Our team is ready to help you sell your home for the highest possible price ASAP

Bought with Non Member • Non Subscribing Office
"My job is to find and attract mastery-based agents to the office, protect the culture, and make sure everyone is happy! "
GET MORE INFORMATION






