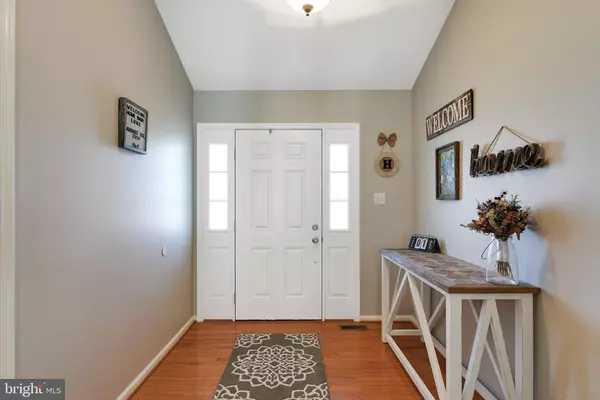$313,000
$318,000
1.6%For more information regarding the value of a property, please contact us for a free consultation.
3 Beds
2 Baths
2,109 SqFt
SOLD DATE : 12/28/2020
Key Details
Sold Price $313,000
Property Type Single Family Home
Sub Type Detached
Listing Status Sold
Purchase Type For Sale
Square Footage 2,109 sqft
Price per Sqft $148
Subdivision Brenford Woods
MLS Listing ID DEKT242458
Sold Date 12/28/20
Style Ranch/Rambler
Bedrooms 3
Full Baths 2
HOA Fees $20/ann
HOA Y/N Y
Abv Grd Liv Area 2,109
Originating Board BRIGHT
Year Built 2006
Annual Tax Amount $1,203
Tax Year 2020
Lot Size 10,700 Sqft
Acres 0.25
Lot Dimensions 74.38 x 143.85
Property Description
Welcome to 124 Century Drive located in Brenford Woods. This 3 bedroom 2 bath ranch home shows pride of ownership and is ready for it's new owners. As you enter the home you are greeted w/ an abundant amount of natural light due to the wide open floor plan. Down the hall to the right you will find 3 nicely sized bedrooms. The master suite features a walk-in closet with a sliding barn door and a 5 piece bathroom. In the kitchen you will find granite countertops and stainless steel appliances. Just off the kitchen you will find a breakfast room perfect for morning coffee or extra dining space. The private fenced in rear yard offers plenty of outdoor space to relax or entertain with a new concrete patio! A large basement is ready to be finished with 3 piece rough in bath, walk out basement sliders, the perfect addition if you need more room. The furnace and AC was just replaced in August 2020. Put this home on your list, it will not disappoint.
Location
State DE
County Kent
Area Smyrna (30801)
Zoning AC
Rooms
Basement Unfinished, Walkout Stairs
Main Level Bedrooms 3
Interior
Hot Water Electric
Heating Forced Air
Cooling Central A/C
Heat Source Natural Gas
Exterior
Parking Features Garage - Front Entry
Garage Spaces 2.0
Water Access N
Accessibility None
Attached Garage 2
Total Parking Spaces 2
Garage Y
Building
Story 1
Sewer Public Sewer
Water Public
Architectural Style Ranch/Rambler
Level or Stories 1
Additional Building Above Grade, Below Grade
New Construction N
Schools
School District Smyrna
Others
Senior Community No
Tax ID KH-00-03602-02-0600-000
Ownership Fee Simple
SqFt Source Assessor
Acceptable Financing FHA, Cash, Conventional, VA
Listing Terms FHA, Cash, Conventional, VA
Financing FHA,Cash,Conventional,VA
Special Listing Condition Standard
Read Less Info
Want to know what your home might be worth? Contact us for a FREE valuation!

Our team is ready to help you sell your home for the highest possible price ASAP

Bought with Daniel Mawn • RE/MAX Associates - Newark
"My job is to find and attract mastery-based agents to the office, protect the culture, and make sure everyone is happy! "
GET MORE INFORMATION






