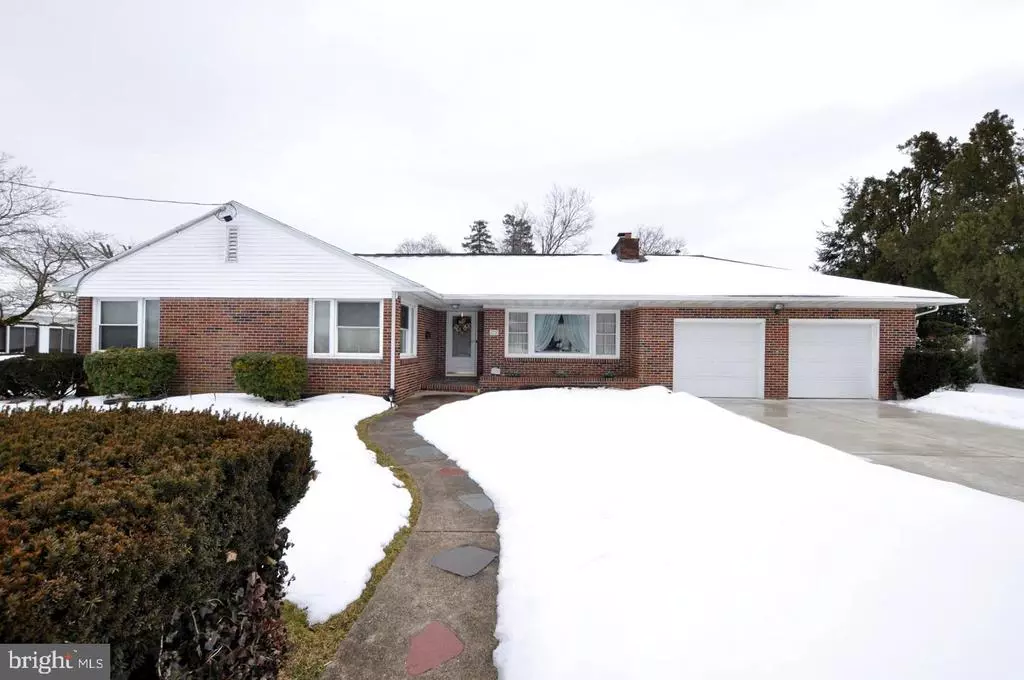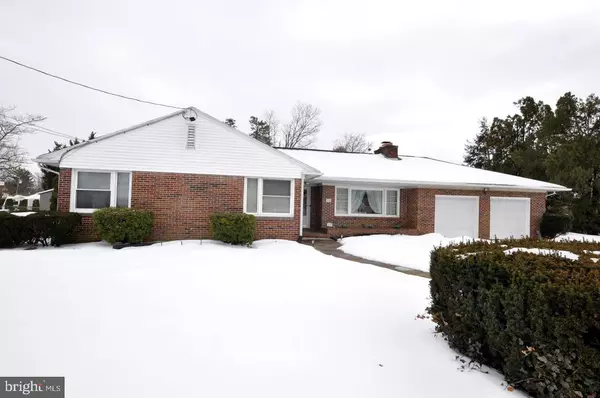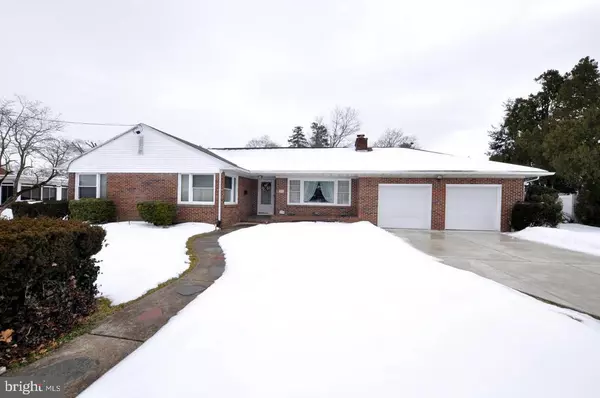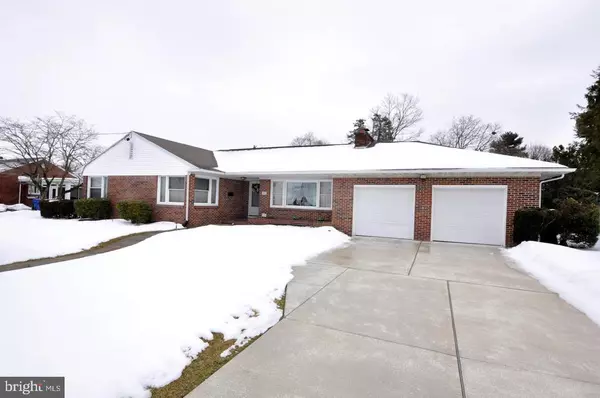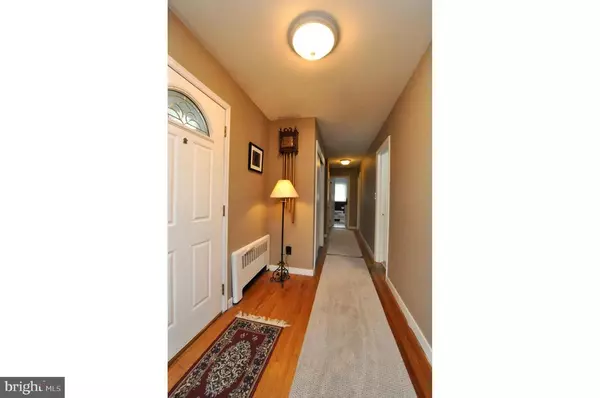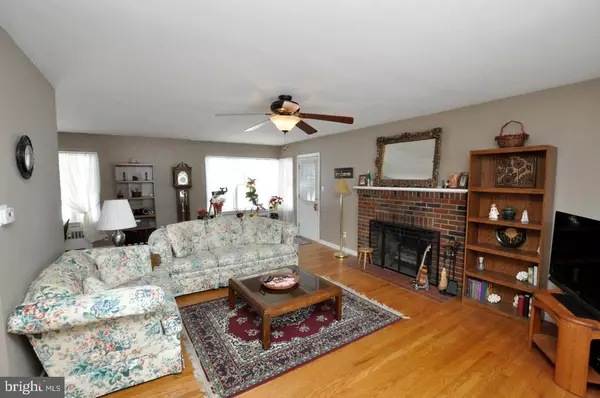$250,000
$221,900
12.7%For more information regarding the value of a property, please contact us for a free consultation.
3 Beds
1 Bath
1,418 SqFt
SOLD DATE : 05/17/2021
Key Details
Sold Price $250,000
Property Type Single Family Home
Sub Type Detached
Listing Status Sold
Purchase Type For Sale
Square Footage 1,418 sqft
Price per Sqft $176
Subdivision Sunset Village
MLS Listing ID NJBL392180
Sold Date 05/17/21
Style Ranch/Rambler
Bedrooms 3
Full Baths 1
HOA Y/N N
Abv Grd Liv Area 1,418
Originating Board BRIGHT
Year Built 1951
Annual Tax Amount $7,272
Tax Year 2020
Lot Size 0.363 Acres
Acres 0.36
Lot Dimensions 100.00 x 158.00
Property Description
JUST IN TIME TO ENJOY CINCO DE MAYO in this festive kitchen that offers expansive Corian countertop space! Open floor plan, rambling rancher that offers living room with wood-burning, brick fireplace, hardwood flooring thru-out, and very quaint arched doorway displaying the character and refinement of homes built in the era of the 50's. A cherished time! Brick exterior (you don't see that a lot these days), and expansive back yard area enclosed with fencing. Lovely covered patio area too where you can sit out and enjoy your back yard rain or shine! Reroofed in 2005. Newer doors on this 2 car attached garage with inside access. New concrete driveway 2020. Bath updated with new vanity and new toilet. New heater 2005. Full basement that offers loads of possibilities with classic knotty pine paneling. Laundry area has oversized laundry tub which will prove to be very functionable. THIS HOME IS A CLASSIC! Showings start Tuesday, March 2nd.
Location
State NJ
County Burlington
Area Burlington City (20305)
Zoning R-2
Rooms
Other Rooms Living Room, Dining Room, Primary Bedroom, Bedroom 2, Bedroom 3, Kitchen, Foyer
Basement Full, Unfinished, Walkout Stairs
Main Level Bedrooms 3
Interior
Interior Features Cedar Closet(s), Ceiling Fan(s), Combination Dining/Living, Dining Area, Entry Level Bedroom, Stain/Lead Glass, Tub Shower, Upgraded Countertops, Wood Floors
Hot Water Oil, S/W Changeover
Heating Baseboard - Hot Water
Cooling Window Unit(s)
Flooring Ceramic Tile, Hardwood
Fireplaces Number 1
Fireplaces Type Brick, Wood
Equipment Dishwasher, Dryer, Oven/Range - Electric, Refrigerator, Washer
Fireplace Y
Appliance Dishwasher, Dryer, Oven/Range - Electric, Refrigerator, Washer
Heat Source Oil
Laundry Basement
Exterior
Exterior Feature Patio(s), Roof
Parking Features Garage - Front Entry, Inside Access
Garage Spaces 6.0
Fence Privacy, Rear
Water Access N
Roof Type Asphalt,Shingle
Accessibility 2+ Access Exits
Porch Patio(s), Roof
Attached Garage 2
Total Parking Spaces 6
Garage Y
Building
Lot Description Cleared, Front Yard, Level, Open, Rear Yard, SideYard(s)
Story 1
Sewer Public Sewer
Water Public
Architectural Style Ranch/Rambler
Level or Stories 1
Additional Building Above Grade, Below Grade
New Construction N
Schools
School District Burlington City Schools
Others
Senior Community No
Tax ID 05-00193-00015
Ownership Fee Simple
SqFt Source Assessor
Acceptable Financing Conventional, FHA, USDA, VA
Listing Terms Conventional, FHA, USDA, VA
Financing Conventional,FHA,USDA,VA
Special Listing Condition Standard
Read Less Info
Want to know what your home might be worth? Contact us for a FREE valuation!

Our team is ready to help you sell your home for the highest possible price ASAP

Bought with James Traynham • Smires & Associates
"My job is to find and attract mastery-based agents to the office, protect the culture, and make sure everyone is happy! "
GET MORE INFORMATION

