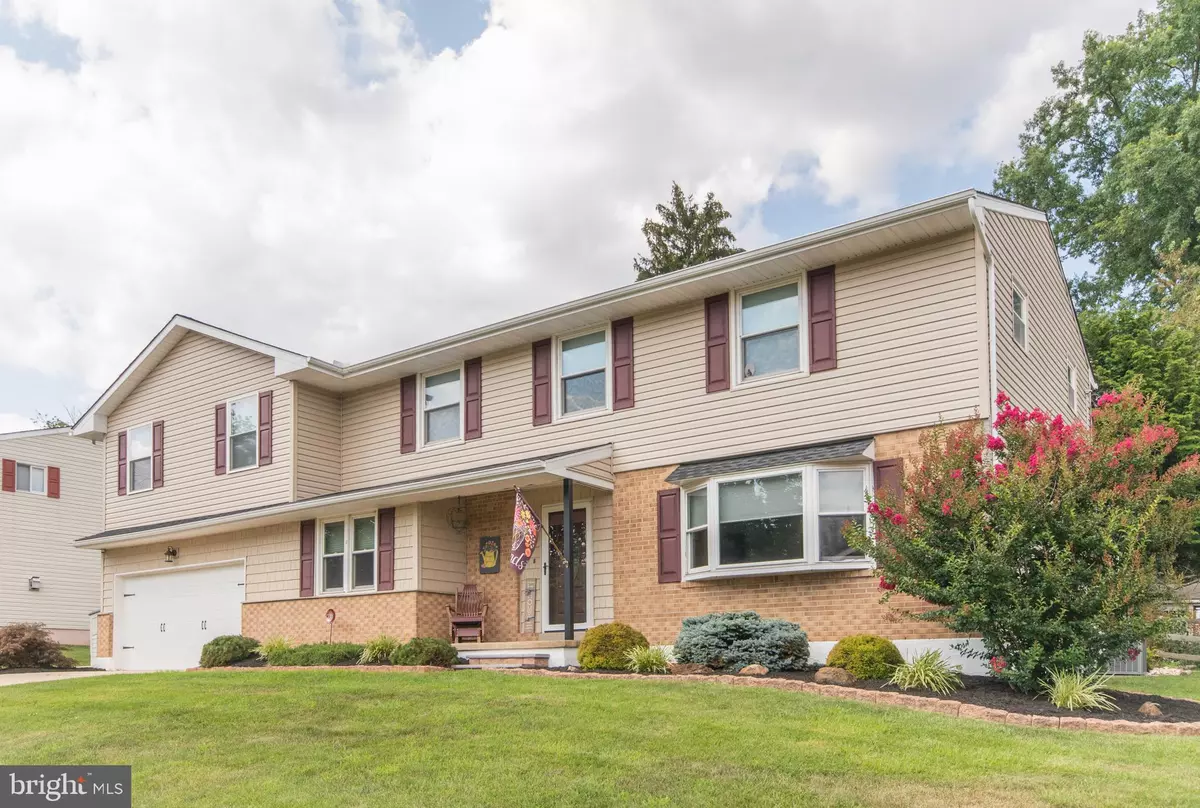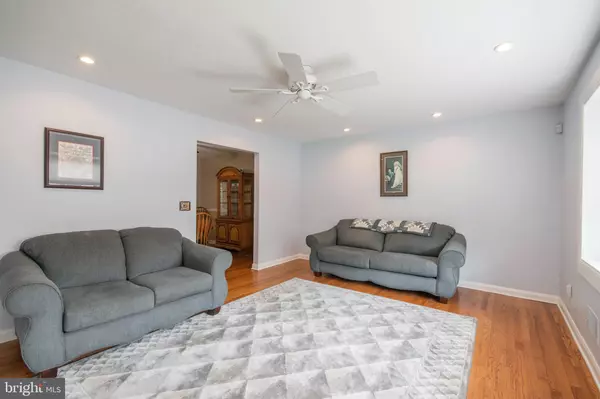$595,000
$595,000
For more information regarding the value of a property, please contact us for a free consultation.
6 Beds
5 Baths
5,462 SqFt
SOLD DATE : 10/21/2021
Key Details
Sold Price $595,000
Property Type Single Family Home
Sub Type Detached
Listing Status Sold
Purchase Type For Sale
Square Footage 5,462 sqft
Price per Sqft $108
Subdivision Brandywood
MLS Listing ID DENC2003102
Sold Date 10/21/21
Style Colonial
Bedrooms 6
Full Baths 4
Half Baths 1
HOA Y/N N
Abv Grd Liv Area 4,400
Originating Board BRIGHT
Year Built 1968
Annual Tax Amount $4,369
Tax Year 2021
Lot Size 0.270 Acres
Acres 0.27
Lot Dimensions 92.50 x 125.00
Property Description
This is the property you have been waiting for! Don't miss your opportunity to own the largest home in the North Wilmington community of Brandywood. This home has been fully renovated and meticulously care for. The original footprint of the home has been doubled in size thanks to a massive two-story addition which provides endless options to live, work, entertain, workout and relax. Step inside and you will appreciate the hardwood floors and neutral paint colors that run through the first floor. The living room is bathed in natural light through the large bay window and features recessed lighting and ceiling fan. The first-floor home office is large enough to accommodate any professional or academic needs. The kitchen is the heart of the home and it has been completely renovated. The large center island provides enough seating for 5, and there is ample cabinet and counter space for even the most ambitious home chef. The granite counters, stainless steel appliances, recessed lighting, downdraft cooktop and large format ceramic tile floors are sure to impress your guests. The kitchen flows right into the dining room, which has enough space to host all your dinner parties and holiday events. Head out to the sunroom which features vaulted, knotty pine ceiling, cellular blinds, ceiling fan and durable tile floor. On the other side of the kitchen is the large family room which is perfect for entertaining guest or just relaxing. It features wood floors, recessed lighting, ceiling fan, access to the back staircase, garage and backyard. This setup allows for a full in-law suite, if desired. The family room could be used as the living and dining space and the back staircase leads up to one of the bedrooms. Head upstairs to find six bedrooms and 3 full bathrooms. The primary suite is sure to impress! It is large enough to fit any size bed and features wood floors, recessed lighting, a beautiful ensuite bathroom and two large walk-in closets (one of which also is plumbed for ensuite laundry). It also has access to the sixth bedroom, which could double as a nursery or office. The other 4 bedrooms all feature ceiling fans and ample closet space. The two full hall bathrooms have also been renovated and feature tile floor and walls and a contemporary style. The spacious second floor laundry room is a welcomed bonus and you will appreciate not having to carry clothes up and down the stairs. The basement is also partially finished and offers more space to spread out and relax, as well as another full, updated bathroom. You are sure to enjoy summer evenings on the back deck and fall evenings around the firepit on the patio. The major systems are newer so there is nothing left for you to do but move in and enjoy this one-of-a-kind home. Brandywood is one of the most popular developments in North Wilmington thanks in part to its convenient location. It is in close proximity to shopping, dining, parks, schools, entertainment and major highways. Don't miss out on this unique property, book your tour today!
Location
State DE
County New Castle
Area Brandywine (30901)
Zoning NC10
Rooms
Other Rooms Sun/Florida Room, Laundry, Office, Recreation Room
Basement Fully Finished
Interior
Interior Features Additional Stairway, Attic, Butlers Pantry, Ceiling Fan(s), Combination Kitchen/Living, Combination Kitchen/Dining, Crown Moldings, Dining Area, Double/Dual Staircase, Family Room Off Kitchen, Floor Plan - Traditional, Kitchen - Eat-In, Kitchen - Island, Pantry, Primary Bath(s), Recessed Lighting, Stall Shower, Tub Shower, Upgraded Countertops, Walk-in Closet(s), Wood Floors
Hot Water Natural Gas
Heating Forced Air
Cooling Central A/C
Flooring Ceramic Tile, Hardwood, Solid Hardwood
Equipment Built-In Microwave, Cooktop - Down Draft, Dishwasher, Disposal, Dryer, Exhaust Fan, Oven - Wall, Refrigerator, Stainless Steel Appliances, Washer, Washer - Front Loading, Water Heater
Fireplace N
Appliance Built-In Microwave, Cooktop - Down Draft, Dishwasher, Disposal, Dryer, Exhaust Fan, Oven - Wall, Refrigerator, Stainless Steel Appliances, Washer, Washer - Front Loading, Water Heater
Heat Source Natural Gas, Electric
Laundry Upper Floor
Exterior
Exterior Feature Deck(s), Patio(s)
Parking Features Garage - Front Entry
Garage Spaces 5.0
Water Access N
Roof Type Architectural Shingle,Asphalt
Accessibility None
Porch Deck(s), Patio(s)
Attached Garage 2
Total Parking Spaces 5
Garage Y
Building
Story 2
Sewer Public Sewer
Water Public
Architectural Style Colonial
Level or Stories 2
Additional Building Above Grade, Below Grade
New Construction N
Schools
Elementary Schools Hanby
Middle Schools Springer
High Schools Concord
School District Brandywine
Others
Senior Community No
Tax ID 06-022.00-048
Ownership Fee Simple
SqFt Source Assessor
Acceptable Financing Cash, FHA, Conventional, VA
Listing Terms Cash, FHA, Conventional, VA
Financing Cash,FHA,Conventional,VA
Special Listing Condition Standard
Read Less Info
Want to know what your home might be worth? Contact us for a FREE valuation!

Our team is ready to help you sell your home for the highest possible price ASAP

Bought with Sherri J Bramble • Coldwell Banker Realty
"My job is to find and attract mastery-based agents to the office, protect the culture, and make sure everyone is happy! "
GET MORE INFORMATION






