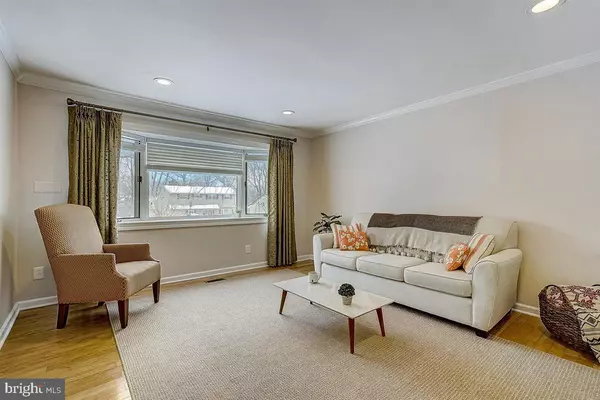$429,200
$425,000
1.0%For more information regarding the value of a property, please contact us for a free consultation.
3 Beds
3 Baths
2,162 SqFt
SOLD DATE : 04/30/2021
Key Details
Sold Price $429,200
Property Type Single Family Home
Sub Type Detached
Listing Status Sold
Purchase Type For Sale
Square Footage 2,162 sqft
Price per Sqft $198
Subdivision Willow Woods
MLS Listing ID PAMC683618
Sold Date 04/30/21
Style Split Level
Bedrooms 3
Full Baths 2
Half Baths 1
HOA Y/N N
Abv Grd Liv Area 1,708
Originating Board BRIGHT
Year Built 1956
Annual Tax Amount $5,660
Tax Year 2020
Lot Size 9,042 Sqft
Acres 0.21
Lot Dimensions 66.00 x 0.00
Property Description
A spectacular split-level home in Upper Moreland is located on a quiet street in Willow Woods. The pride in ownership is clearly visible from the moment you enter the door. Offering the much sought-after "open concept", this home brings a most spacious and airy feeling. Plenty of natural light pours through skylights in the vaulted ceilings. All three levels boast stunning hardwood floors. Beautiful custom-carved wood moldings and stair rails all throughout the home are truly pieces of art. Enjoy the perfect balance of warmth and elegance. The first-floor Livingroom French door sliders, a bay window, and a powder room. Up a few steps to the dining room with double doors lead out to a large deck for entertaining outdoors. Enjoy overlooking nature's splendor of the lush foliage in the peaceful yard. Spacious family room and updated eat-in kitchen include granite countertops, tile backsplash, and stainless steel appliances. The upper level includes three well-appointed bedrooms, a Primary bedroom complete with a primary bathroom. Other features include a large laundry/utility/mudroom with separate entrance, attached one car garage, New Roof, Nest thermostat, Smart Home, replacement Anderson windows, and Brand new Heating and A/C systems. Near park, Willow Grove Mall, Turnpike entrance, various restaurants, and the train station. Come see why this house could be the perfect choice for your new home!
Location
State PA
County Montgomery
Area Upper Moreland Twp (10659)
Zoning RESIDENTIAL
Rooms
Other Rooms Living Room, Dining Room, Primary Bedroom, Bedroom 2, Bedroom 3, Kitchen, Family Room, Foyer, Laundry, Bathroom 2, Primary Bathroom, Half Bath
Basement Partial
Interior
Interior Features Floor Plan - Open, Kitchen - Eat-In, Pantry, Recessed Lighting, Skylight(s), Wainscotting, Ceiling Fan(s), Crown Moldings, Wood Floors
Hot Water Natural Gas
Heating Forced Air
Cooling Central A/C
Flooring Hardwood, Ceramic Tile
Equipment Built-In Microwave, Built-In Range, Cooktop, Dishwasher, Disposal, Energy Efficient Appliances, Microwave, Oven - Self Cleaning, Oven - Single, Refrigerator, Stainless Steel Appliances
Fireplace N
Window Features Bay/Bow,Skylights
Appliance Built-In Microwave, Built-In Range, Cooktop, Dishwasher, Disposal, Energy Efficient Appliances, Microwave, Oven - Self Cleaning, Oven - Single, Refrigerator, Stainless Steel Appliances
Heat Source Natural Gas
Exterior
Exterior Feature Deck(s), Porch(es)
Parking Features Additional Storage Area, Garage - Front Entry
Garage Spaces 5.0
Utilities Available Cable TV Available
Water Access N
Roof Type Shingle
Accessibility None
Porch Deck(s), Porch(es)
Attached Garage 1
Total Parking Spaces 5
Garage Y
Building
Story 2
Sewer Public Sewer
Water Public
Architectural Style Split Level
Level or Stories 2
Additional Building Above Grade, Below Grade
Structure Type 9'+ Ceilings,Dry Wall,High
New Construction N
Schools
Elementary Schools Upper Moreland
Middle Schools Upper Moreland
High Schools Upper Moreland
School District Upper Moreland
Others
Pets Allowed Y
Senior Community No
Tax ID 59-00-18841-009
Ownership Fee Simple
SqFt Source Assessor
Security Features Carbon Monoxide Detector(s),Smoke Detector
Acceptable Financing Cash, Conventional, FHA, VA
Listing Terms Cash, Conventional, FHA, VA
Financing Cash,Conventional,FHA,VA
Special Listing Condition Standard
Pets Allowed Cats OK, Dogs OK
Read Less Info
Want to know what your home might be worth? Contact us for a FREE valuation!

Our team is ready to help you sell your home for the highest possible price ASAP

Bought with Non Member • Non Subscribing Office
"My job is to find and attract mastery-based agents to the office, protect the culture, and make sure everyone is happy! "
GET MORE INFORMATION






