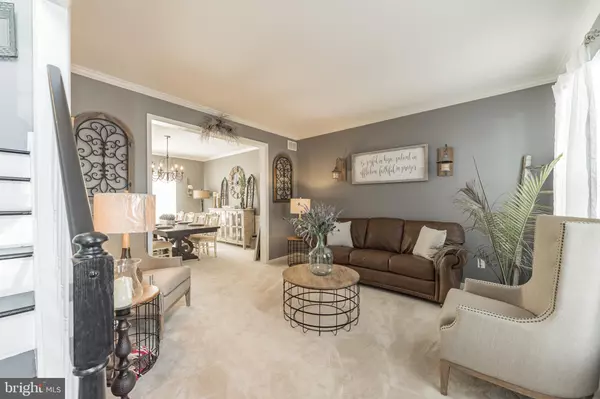$410,000
$410,000
For more information regarding the value of a property, please contact us for a free consultation.
4 Beds
3 Baths
2,696 SqFt
SOLD DATE : 05/28/2021
Key Details
Sold Price $410,000
Property Type Single Family Home
Sub Type Detached
Listing Status Sold
Purchase Type For Sale
Square Footage 2,696 sqft
Price per Sqft $152
Subdivision Brenford Woods
MLS Listing ID DEKT246620
Sold Date 05/28/21
Style Contemporary
Bedrooms 4
Full Baths 3
HOA Fees $18/ann
HOA Y/N Y
Abv Grd Liv Area 2,696
Originating Board BRIGHT
Year Built 2005
Annual Tax Amount $1,529
Tax Year 2020
Lot Size 10,171 Sqft
Acres 0.23
Lot Dimensions 83.28 x 122.13
Property Description
Clear your calendar and tour this welcoming home in the popular neighborhood of Brenford Woods. Virtual Tour https://rem.ax/49GraytonDr. Spaciously designed, highlights include a two-story split foyer. To the left is the 1st floor office/study and full bath with shower stall, on the right is the formal living room with crown molding leading to the dining room with raised panel walls, chair-rail and crown molding. Along with the sunlight-filled kitchen with its 42 cabinets, center island and stainless appliances, there is the family room with vaulted ceiling, lots of windows and two skylights providing an abundance of natural light and gas fireplace with marble surround. Finishing off the main level is the morning room with French doors leading to the fenced back yard where youll love relaxing on the maintenance-free deck overlooking your sparkling in-ground pool. Upstairs, the owners suite features tray ceiling, large walk-in closet, owners bath with jacuzzi tub, walk-in shower and double-bowled vanity. The owners suite flooring (bedroom and walk-in closet) along with the upstairs hallway has been upgraded with luxury vinyl planks (LVP). Three additional generously sized bedrooms, hall bath with double vanity and laundry complete the 2nd level. The full basement is ready for your personal touch. Take advantage of some pre-work the current owners have completed as well as the walk-up access to the back yard. You really do want to schedule to see this amazing home soon.
Location
State DE
County Kent
Area Smyrna (30801)
Zoning AC
Rooms
Other Rooms Living Room, Dining Room, Primary Bedroom, Bedroom 2, Bedroom 3, Bedroom 4, Kitchen, Family Room, Sun/Florida Room, Office, Primary Bathroom
Basement Full, Outside Entrance
Interior
Interior Features Skylight(s), Recessed Lighting, Ceiling Fan(s), Crown Moldings
Hot Water Natural Gas
Heating Forced Air
Cooling Central A/C
Fireplaces Number 1
Fireplace Y
Heat Source Natural Gas
Laundry Upper Floor
Exterior
Parking Features Garage - Front Entry
Garage Spaces 5.0
Pool In Ground
Water Access N
Accessibility None
Attached Garage 2
Total Parking Spaces 5
Garage Y
Building
Story 2
Sewer Public Septic
Water Public
Architectural Style Contemporary
Level or Stories 2
Additional Building Above Grade, Below Grade
New Construction N
Schools
School District Smyrna
Others
Senior Community No
Tax ID KH-00-03602-01-0300-000
Ownership Fee Simple
SqFt Source Assessor
Special Listing Condition Standard
Read Less Info
Want to know what your home might be worth? Contact us for a FREE valuation!

Our team is ready to help you sell your home for the highest possible price ASAP

Bought with Dakota D Williams • Long & Foster Real Estate, Inc.
"My job is to find and attract mastery-based agents to the office, protect the culture, and make sure everyone is happy! "
GET MORE INFORMATION






