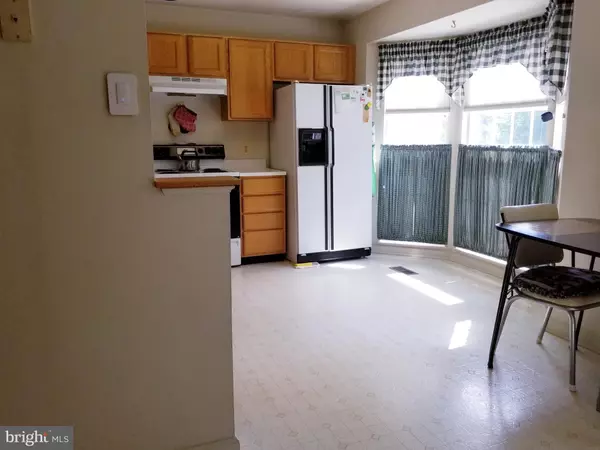$265,000
$275,000
3.6%For more information regarding the value of a property, please contact us for a free consultation.
2 Beds
2 Baths
1,980 SqFt
SOLD DATE : 09/24/2020
Key Details
Sold Price $265,000
Property Type Townhouse
Sub Type Interior Row/Townhouse
Listing Status Sold
Purchase Type For Sale
Square Footage 1,980 sqft
Price per Sqft $133
Subdivision Limestone Hills
MLS Listing ID DENC506164
Sold Date 09/24/20
Style Colonial
Bedrooms 2
Full Baths 1
Half Baths 1
HOA Fees $22/ann
HOA Y/N Y
Abv Grd Liv Area 1,650
Originating Board BRIGHT
Year Built 1993
Annual Tax Amount $3,099
Tax Year 2019
Lot Size 3,049 Sqft
Acres 0.07
Lot Dimensions 22.00 x 130.00
Property Description
What a view from all three floors in this adorable home in the incredibly convenient community of Limestone Hills! Overlooking your back yard, you can enjoy the birds and wildlife while your lawn stays gorgeous thanks to your irrigation system. Sunlight trickles in through the many windows on all levels and lights up the neutral decor. The county records state 3 bedrooms but this has two on the top floor and on the entry level, there is an area that could become a bedroom with a small modification. The middle level has an open floor plan for your kitchen, powder room, dining area and the living room with sliders to the large deck. You will love the main bedroom on the top floor with direct access to the full bathroom and walk in closet. The second upstairs bedroom is spacious as well and has plenty of room to relax. To keep you comfortable, the updates include a 3-ton air conditioner and coil (2012) completed by a gas furnace (2013).
Location
State DE
County New Castle
Area Elsmere/Newport/Pike Creek (30903)
Zoning NCPUD
Rooms
Other Rooms Bonus Room
Basement Full, Daylight, Full, Combination, Front Entrance, Garage Access, Improved, Interior Access, Outside Entrance, Partially Finished, Walkout Level, Windows
Interior
Interior Features Breakfast Area, Window Treatments, Walk-in Closet(s), Tub Shower, Pantry, Kitchen - Eat-In, Formal/Separate Dining Room, Floor Plan - Open, Entry Level Bedroom, Dining Area
Hot Water Natural Gas
Cooling Central A/C
Equipment Built-In Range, Dishwasher, Dryer, Oven - Single, Refrigerator, Washer, Water Heater
Fireplace N
Appliance Built-In Range, Dishwasher, Dryer, Oven - Single, Refrigerator, Washer, Water Heater
Heat Source Natural Gas
Exterior
Parking Features Garage - Front Entry, Basement Garage, Inside Access
Garage Spaces 2.0
Water Access N
Roof Type Architectural Shingle
Accessibility Grab Bars Mod
Attached Garage 1
Total Parking Spaces 2
Garage Y
Building
Story 3
Sewer Public Sewer
Water None
Architectural Style Colonial
Level or Stories 3
Additional Building Above Grade, Below Grade
New Construction N
Schools
Elementary Schools Linden Hill
Middle Schools Skyline
High Schools John Dickinson
School District Red Clay Consolidated
Others
Senior Community No
Tax ID 08-030.40-042
Ownership Fee Simple
SqFt Source Assessor
Acceptable Financing Conventional, Cash, FHA, VA, FHA 203(b), FHA 203(k)
Listing Terms Conventional, Cash, FHA, VA, FHA 203(b), FHA 203(k)
Financing Conventional,Cash,FHA,VA,FHA 203(b),FHA 203(k)
Special Listing Condition Standard
Read Less Info
Want to know what your home might be worth? Contact us for a FREE valuation!

Our team is ready to help you sell your home for the highest possible price ASAP

Bought with Samantha Stinson • Thyme Real Estate Co LLC
"My job is to find and attract mastery-based agents to the office, protect the culture, and make sure everyone is happy! "
GET MORE INFORMATION






