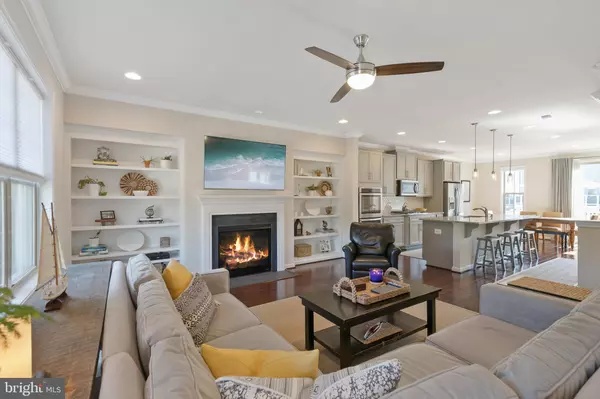$585,000
$569,000
2.8%For more information regarding the value of a property, please contact us for a free consultation.
3 Beds
4 Baths
2,640 SqFt
SOLD DATE : 05/26/2021
Key Details
Sold Price $585,000
Property Type Townhouse
Sub Type End of Row/Townhouse
Listing Status Sold
Purchase Type For Sale
Square Footage 2,640 sqft
Price per Sqft $221
Subdivision Villages Of Piedmont Ii
MLS Listing ID VAPW520628
Sold Date 05/26/21
Style Colonial,Traditional
Bedrooms 3
Full Baths 2
Half Baths 2
HOA Fees $129/mo
HOA Y/N Y
Abv Grd Liv Area 1,760
Originating Board BRIGHT
Year Built 2018
Annual Tax Amount $5,177
Tax Year 2021
Lot Size 3,071 Sqft
Acres 0.07
Property Description
Welcome to this beautiful end unit townhome in the desirable neighborhood, Villages of Piedmont. This 3 bedroom, 2.2 bath home is surrounded by Leopolds Preserve, offering beautiful views with plenty of walking trails and green space. Enter into the home to be greeted by gorgeous engineered hardwood floors on the main level. Gather around the fireplace in the living room surrounded by built-in shelving and flowing beautifully into the kitchen and dining area making for an open floor plan made for entertaining. Head over the gourmet kitchen that features upgraded granite countertops, upgraded cabinetry, a built in microwave, and double wall ovens. A convenient half-bath finishes off this level. Upstairs, the primary bedroom is spacious with a tray ceiling, crown molding, and a huge walk-in closet. Youll find more upgraded granite countertops in the en suite bathroom that includes a dual vanity and large glass-door shower. The two other bedrooms have vaulted ceilings, large windows, and closet space! Another full bathroom and laundry are located on this level. Even more living space can be found on the ground level with a huge living space and recessed lighting, as well as walk-out access to the fenced in yard. More of the outdoors can be enjoyed from the deck off the main level of the home. This home is located close to grocery stores, dining options, and shops. You can also enjoy the many community amenities like the clubhouse, community pools, multiple tot lots, and dog park! Schedule your showing today!
Location
State VA
County Prince William
Zoning R6
Rooms
Other Rooms Living Room, Dining Room, Primary Bedroom, Bedroom 2, Bedroom 3, Kitchen, Den, Utility Room, Bathroom 2, Primary Bathroom, Half Bath
Basement Fully Finished
Interior
Interior Features Kitchen - Gourmet, Kitchen - Island, Built-Ins, Ceiling Fan(s), Crown Moldings, Recessed Lighting, Upgraded Countertops, Walk-in Closet(s)
Hot Water Natural Gas
Heating Forced Air
Cooling Central A/C, Ceiling Fan(s)
Fireplaces Number 1
Fireplaces Type Gas/Propane
Fireplace Y
Heat Source Natural Gas
Laundry Upper Floor
Exterior
Exterior Feature Deck(s), Patio(s)
Parking Features Additional Storage Area, Garage - Front Entry, Garage Door Opener, Inside Access, Oversized
Garage Spaces 4.0
Amenities Available Basketball Courts, Bike Trail, Club House, Tennis Courts, Other
Water Access N
Accessibility None
Porch Deck(s), Patio(s)
Attached Garage 2
Total Parking Spaces 4
Garage Y
Building
Lot Description Rear Yard, Front Yard, SideYard(s)
Story 2
Sewer Public Sewer
Water Public
Architectural Style Colonial, Traditional
Level or Stories 2
Additional Building Above Grade, Below Grade
New Construction N
Schools
School District Prince William County Public Schools
Others
HOA Fee Include Pool(s),Trash,Snow Removal
Senior Community No
Tax ID 7297-19-3767
Ownership Fee Simple
SqFt Source Assessor
Security Features Carbon Monoxide Detector(s),Motion Detectors,Security System,Smoke Detector
Special Listing Condition Standard
Read Less Info
Want to know what your home might be worth? Contact us for a FREE valuation!

Our team is ready to help you sell your home for the highest possible price ASAP

Bought with Patrick A Riddlemoser • Prosperity Realty LLC
"My job is to find and attract mastery-based agents to the office, protect the culture, and make sure everyone is happy! "
GET MORE INFORMATION






