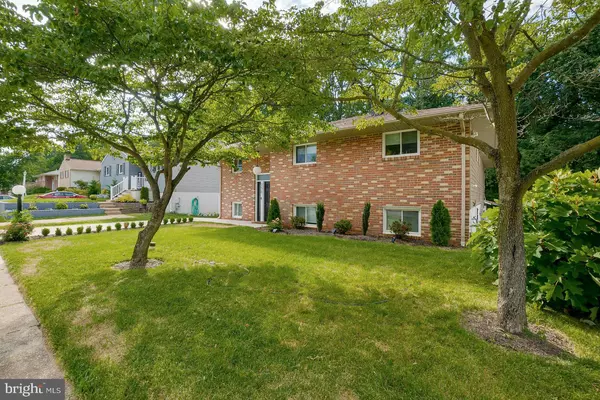$395,000
$395,000
For more information regarding the value of a property, please contact us for a free consultation.
5 Beds
3 Baths
3,019 SqFt
SOLD DATE : 09/04/2020
Key Details
Sold Price $395,000
Property Type Single Family Home
Sub Type Detached
Listing Status Sold
Purchase Type For Sale
Square Footage 3,019 sqft
Price per Sqft $130
Subdivision The Highlands
MLS Listing ID MDAA441246
Sold Date 09/04/20
Style Split Foyer
Bedrooms 5
Full Baths 3
HOA Y/N N
Abv Grd Liv Area 1,672
Originating Board BRIGHT
Year Built 1966
Annual Tax Amount $3,421
Tax Year 2019
Lot Size 6,900 Sqft
Acres 0.16
Property Description
Rare Gem!This stylish newly remodeled home sits in a quiet neighborhood and has curb appeal with a manicured lawn and privacy fence. With 2 levels, this turn-key home is complete with five bedrooms and 3 full bathrooms. The entrance and main level is an open concept with new flooring, fresh white walls, a spacious kitchen with upgraded appliances, a cozy living room and charming dining room. Just off the dining area is access to a brand new deck. The main level also has 3 roomy bedrooms and 2 gorgeous full bathrooms with separate tubs and showers. The lower level is completely finished with new flooring, 2 bedrooms and 1 full bathroom. This half of the home opens to a sitting area with a wood burning fire place and has 2 multi-functional bedrooms, 1 full bathroom, a laundry area, and a bonus room with a walk-out to a fenced-in yard. This home's modern edge, yet versatile design and layout maximizes it's ability to be the perfect family home with plenty of space and character for entertaining.
Location
State MD
County Anne Arundel
Zoning R5
Rooms
Basement Connecting Stairway, Daylight, Partial, Front Entrance, Fully Finished, Heated, Improved, Interior Access, Space For Rooms, Windows
Main Level Bedrooms 5
Interior
Hot Water Natural Gas
Heating Central, Forced Air, Heat Pump - Electric BackUp, Heat Pump(s)
Cooling Central A/C, Heat Pump(s)
Flooring Laminated, Tile/Brick, Other
Fireplaces Number 1
Fireplace Y
Heat Source Natural Gas, Electric
Exterior
Utilities Available Cable TV, Electric Available, Natural Gas Available, Phone Available, Phone, Sewer Available
Water Access N
Roof Type Asphalt,Architectural Shingle,Shingle,Other
Accessibility Doors - Lever Handle(s)
Garage N
Building
Story 2
Sewer Public Sewer
Water Public
Architectural Style Split Foyer
Level or Stories 2
Additional Building Above Grade, Below Grade
Structure Type Dry Wall
New Construction N
Schools
Elementary Schools Southgate
Middle Schools Old Mill Middle North
High Schools Old Mill
School District Anne Arundel County Public Schools
Others
Senior Community No
Tax ID 020343006481900
Ownership Fee Simple
SqFt Source Assessor
Acceptable Financing Cash, Conventional, FHA, VA
Listing Terms Cash, Conventional, FHA, VA
Financing Cash,Conventional,FHA,VA
Special Listing Condition Standard
Read Less Info
Want to know what your home might be worth? Contact us for a FREE valuation!

Our team is ready to help you sell your home for the highest possible price ASAP

Bought with Steven D Brennan • Long & Foster Real Estate, Inc.
"My job is to find and attract mastery-based agents to the office, protect the culture, and make sure everyone is happy! "
GET MORE INFORMATION






