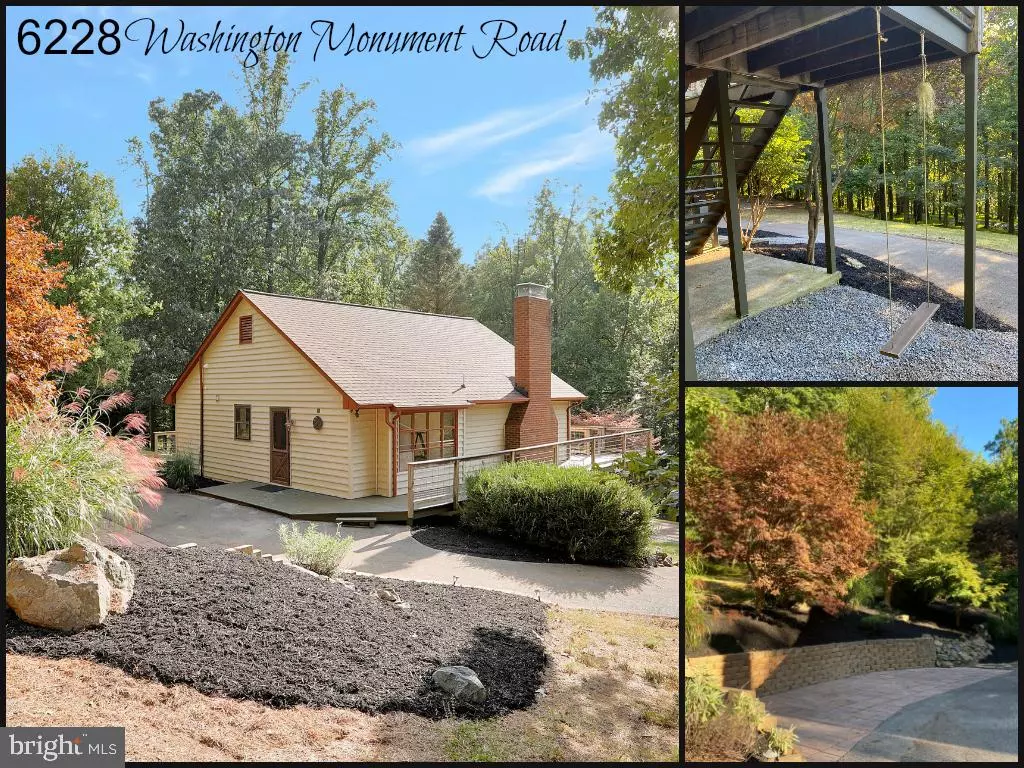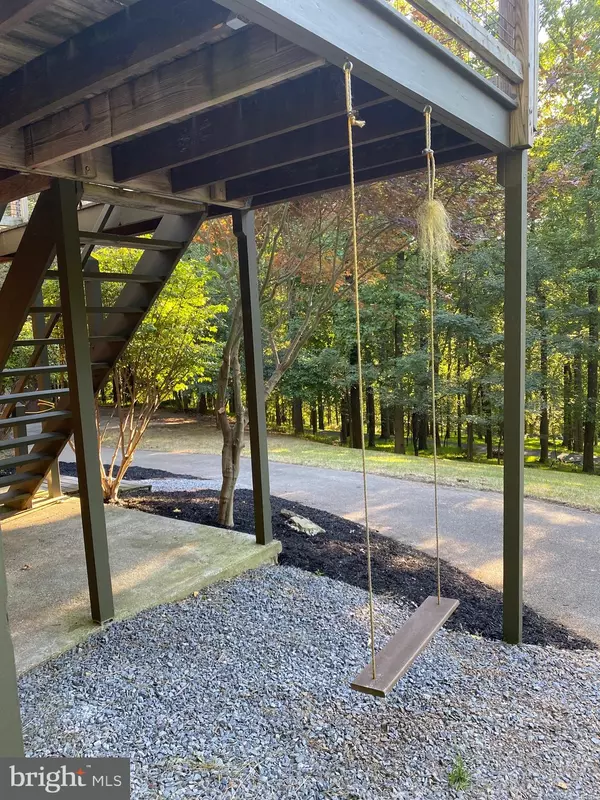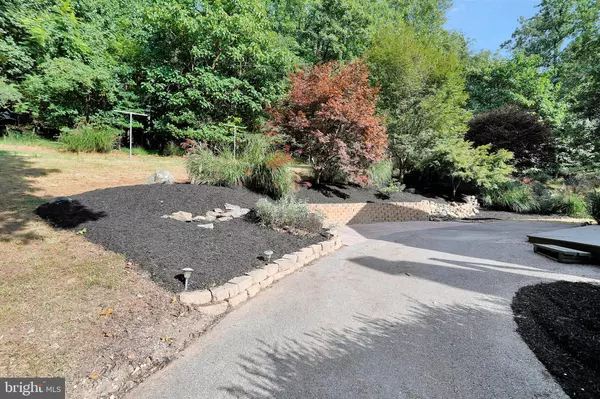$331,000
$299,900
10.4%For more information regarding the value of a property, please contact us for a free consultation.
3 Beds
2 Baths
1,654 SqFt
SOLD DATE : 10/29/2020
Key Details
Sold Price $331,000
Property Type Single Family Home
Sub Type Detached
Listing Status Sold
Purchase Type For Sale
Square Footage 1,654 sqft
Price per Sqft $200
Subdivision None Available
MLS Listing ID MDWA174356
Sold Date 10/29/20
Style Raised Ranch/Rambler
Bedrooms 3
Full Baths 2
HOA Y/N N
Abv Grd Liv Area 1,054
Originating Board BRIGHT
Year Built 1979
Annual Tax Amount $2,497
Tax Year 2019
Lot Size 2.570 Acres
Acres 2.57
Property Description
*****ALL OFFERS IN TUESDAY BY 9PM****** highest and best please! Nestled on the Side of Historic South Mountain in Washington County, Maryland. Beautiful Mountain Side Setting with Open Side Yard and Backs to Trees. Enjoy the Newly Painted Entire Wrap Around Porch. Rear Patio with Gorgeous Landscaping, Paver Retaining Wall with Fire Pit Area. Steps Away from the Patio is the Upper Level Entrance Leading to the Recently Updated Galley with Coastal Colors. Granite Countertops and White Subway Tile Backsplash. Decorative Stainless Steel Exhaust Hood Over Electric Cooktop with Glass Coastal Color Backwall. Top of the Line Appliances Include, Bosch Dishwasher, KitchenAid Wall Over, Microwave and French Door Refrigerator. Eye Catching Multi Color Octagon Tile Floor in Kitchen and Dining Area. Wood Beamed Vaulted Ceilings in the Open Dining and Living Room Areas. Brick Wood Burning Fireplace with Wood Mantel, Sliding Glass Doors Leading to Front Deck Area. Hallway off of Living Room Area Leads to Two Large Bedrooms with Painted Dark Brown Trim and Doors. Located at the End of the Hallway is Full Bathroom with Granite Countertops, Jacuzzi Brand Farm Sink, Bright White Tub/Shower with Linen Closet. From the Upper Level Stairwell is Distinctive Twisted Wrought Iron Railings and Gorgeous Wood Beam Columns. Painted Connecting Stairs Leads to Lower Level Full Walkout Basement. Large Bedroom with Closet, New Luxury Vinyl Oak Flooring. Family Room with Walkout Entrance with Covered Porch and Swing. Family Room has White Painted Brick Wall and Wood Burning Stove. Full Bathroom on Lower Level with Corner Shower Stall with Sliding Frosted Doors. Separate Laundry Room with Front Loading Washer and Dryer. Large Workshop/Utility Room. Lots of Storage with Built In Shelving and Open Storage Space. A Few More Details - Roof if 8 Years New, Blown Insulation in Attic and Foam Insulated Walls in Lower Level. Reverse Osmosis Water System, UV LIGHT Water System, Electric GeoSpring Hybrid Hot Water Heater, Water Softener. Driveway is a Shared Driveway, Shared by 3 Owners. $200 Annual Road Maintenance Agreement.
Location
State MD
County Washington
Zoning P
Rooms
Other Rooms Living Room, Bedroom 2, Bedroom 3, Kitchen, Family Room, Bedroom 1, Laundry, Workshop, Bathroom 1, Bathroom 2
Basement Connecting Stairway, Daylight, Full, Front Entrance, Heated, Partially Finished, Walkout Level, Windows, Workshop
Main Level Bedrooms 2
Interior
Interior Features Ceiling Fan(s), Combination Dining/Living, Exposed Beams, Floor Plan - Open, Kitchen - Galley, Tub Shower, Upgraded Countertops, Chair Railings, Dining Area, Recessed Lighting, Wainscotting, Walk-in Closet(s), Window Treatments, Wood Stove
Hot Water Electric
Heating Wood Burn Stove, Wall Unit
Cooling Ceiling Fan(s), Central A/C
Flooring Tile/Brick, Laminated
Fireplaces Number 2
Fireplaces Type Brick, Fireplace - Glass Doors, Mantel(s)
Equipment Built-In Microwave, Cooktop, Dishwasher, Dryer, Exhaust Fan, Refrigerator, Stainless Steel Appliances, Washer, Dryer - Front Loading, Washer - Front Loading, Water Heater - High-Efficiency
Furnishings No
Fireplace Y
Appliance Built-In Microwave, Cooktop, Dishwasher, Dryer, Exhaust Fan, Refrigerator, Stainless Steel Appliances, Washer, Dryer - Front Loading, Washer - Front Loading, Water Heater - High-Efficiency
Heat Source Electric, Other
Laundry Basement
Exterior
Exterior Feature Deck(s), Patio(s)
Water Access N
View Mountain
Roof Type Composite
Street Surface Black Top,Approved
Accessibility None
Porch Deck(s), Patio(s)
Road Frontage Road Maintenance Agreement
Garage N
Building
Lot Description Backs to Trees, Mountainous, Partly Wooded, SideYard(s), Trees/Wooded
Story 2
Foundation Block
Sewer Community Septic Tank, Private Septic Tank
Water Well
Architectural Style Raised Ranch/Rambler
Level or Stories 2
Additional Building Above Grade, Below Grade
Structure Type Dry Wall,9'+ Ceilings,Beamed Ceilings,High,Paneled Walls,Vaulted Ceilings
New Construction N
Schools
Elementary Schools Boonsboro
Middle Schools Boonsboro
High Schools Boonsboro Sr
School District Washington County Public Schools
Others
Senior Community No
Tax ID 2206001270
Ownership Fee Simple
SqFt Source Assessor
Special Listing Condition Standard
Read Less Info
Want to know what your home might be worth? Contact us for a FREE valuation!

Our team is ready to help you sell your home for the highest possible price ASAP

Bought with Jennifer C Grove • Bach Real Estate
"My job is to find and attract mastery-based agents to the office, protect the culture, and make sure everyone is happy! "
GET MORE INFORMATION






