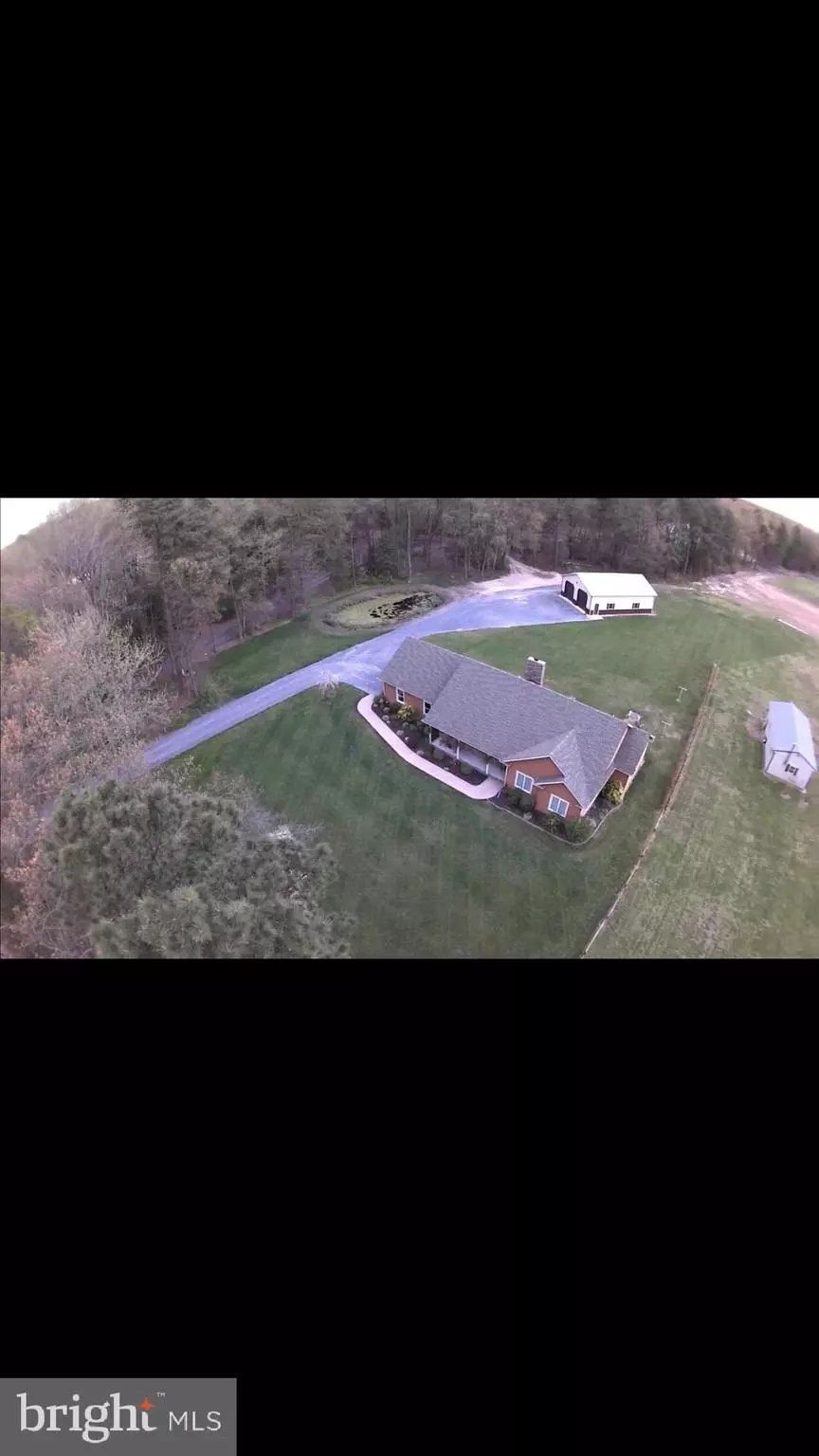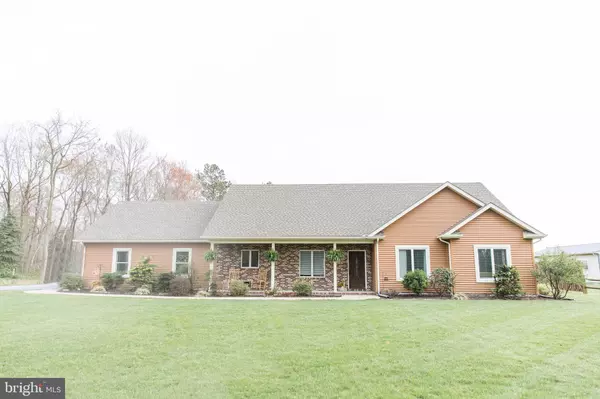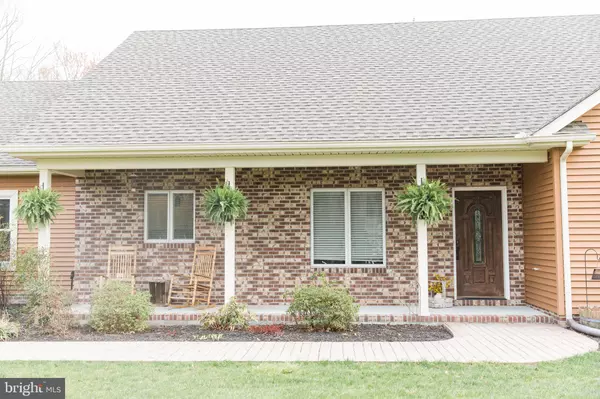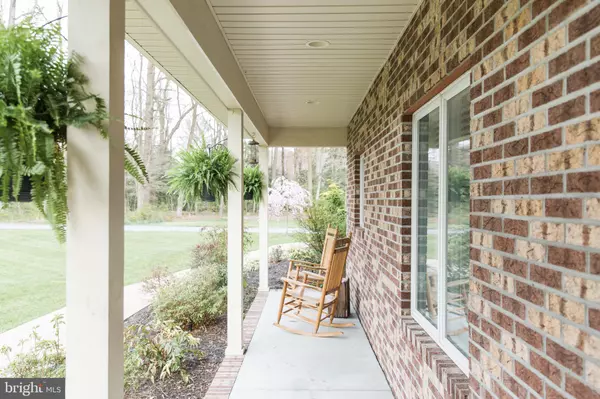$354,900
$354,900
For more information regarding the value of a property, please contact us for a free consultation.
3 Beds
2 Baths
1,954 SqFt
SOLD DATE : 02/14/2020
Key Details
Sold Price $354,900
Property Type Single Family Home
Sub Type Detached
Listing Status Sold
Purchase Type For Sale
Square Footage 1,954 sqft
Price per Sqft $181
Subdivision None Available
MLS Listing ID DESU131466
Sold Date 02/14/20
Style Ranch/Rambler
Bedrooms 3
Full Baths 2
HOA Y/N N
Abv Grd Liv Area 1,954
Originating Board BRIGHT
Year Built 2011
Annual Tax Amount $1,506
Tax Year 2018
Lot Size 1.760 Acres
Acres 1.76
Property Description
Back to active! Appraisal was completed and home inspection done. Both were not the issue. This beautiful and unique property was a custom stick- built home. It features a partially wooded lot with privacy and also features Comcast Internet. The exterior of the home features brick foundation, brick porches, and patios. There is also a custom built fence between the neighbors property to ensure privacy. The property is open to the rear for views of open fields and wildlife. There is a large 30x50 Pole Building with a concrete floor, perfect for a work shop or a business. The property also has a small pond with bass. A 16x20 concrete and brick patio is featured in the rear of house surrounding a real brick masonry fireplace. Large flower beds with in-ground irrigation is also included with this property. The front lawn also has it's own in-ground irrigation system. An oversized and spacious 2 car garage (28'x28') is attached to the house. The interior of the house has many features, including hardwood laminate floors throughout the main living areas, custom built kitchen cabinets, and tile floors in both baths with marble vanity tops. The main area is open, which includes the great room, kitchen, and dining room. It is great for hosting and gives you a large open feel. There is also an authentic stone wood burning fireplace with a mantle. The master bedroom has tray ceilings and recessed lighting, along with a large walk-in closet. The attached master bathroom features a large custom tile shower with two shower heads including a waterfall rain shower head and a 6' double bowl vanity. Bedrooms 2 and 3 are approx 12x12 and have carpet floors. Both feature closets, one being a walk-in. Up the full stairway you will find over 1,300 sq ft of bonus space with flooring that is currently used for storage. It was built with the intention of being finished into bedrooms or other recreation rooms. This is a great piece of property that is unique, very private, well kept and in need of a new owner.
Location
State DE
County Sussex
Area Cedar Creek Hundred (31004)
Zoning AR
Rooms
Other Rooms Living Room, Dining Room, Primary Bedroom, Kitchen, Bathroom 2, Bathroom 3, Attic
Main Level Bedrooms 3
Interior
Interior Features Attic, Attic/House Fan, Carpet, Ceiling Fan(s), Combination Kitchen/Dining, Combination Kitchen/Living, Floor Plan - Open, Kitchen - Country, Kitchen - Eat-In, Recessed Lighting, Sprinkler System
Hot Water Electric
Heating Heat Pump(s)
Cooling Central A/C
Fireplaces Number 1
Fireplaces Type Wood
Equipment Range Hood, Oven - Single, Refrigerator, Dishwasher, Microwave, Washer, Dryer, Water Heater
Fireplace Y
Appliance Range Hood, Oven - Single, Refrigerator, Dishwasher, Microwave, Washer, Dryer, Water Heater
Heat Source Other
Laundry Main Floor
Exterior
Exterior Feature Patio(s), Porch(es)
Parking Features Garage Door Opener
Garage Spaces 14.0
Water Access N
Roof Type Architectural Shingle
Accessibility None
Porch Patio(s), Porch(es)
Attached Garage 2
Total Parking Spaces 14
Garage Y
Building
Story 1
Sewer Low Pressure Pipe (LPP)
Water Well
Architectural Style Ranch/Rambler
Level or Stories 1
Additional Building Above Grade, Below Grade
New Construction N
Schools
High Schools Milford
School District Milford
Others
Senior Community No
Tax ID 130-08.00-1.23
Ownership Fee Simple
SqFt Source Estimated
Security Features Carbon Monoxide Detector(s),Smoke Detector
Acceptable Financing Cash, Conventional, FHA, VA, USDA
Listing Terms Cash, Conventional, FHA, VA, USDA
Financing Cash,Conventional,FHA,VA,USDA
Special Listing Condition Standard
Read Less Info
Want to know what your home might be worth? Contact us for a FREE valuation!

Our team is ready to help you sell your home for the highest possible price ASAP

Bought with Vincent Maviglia • Weichert Realtors-Limestone
"My job is to find and attract mastery-based agents to the office, protect the culture, and make sure everyone is happy! "
GET MORE INFORMATION






