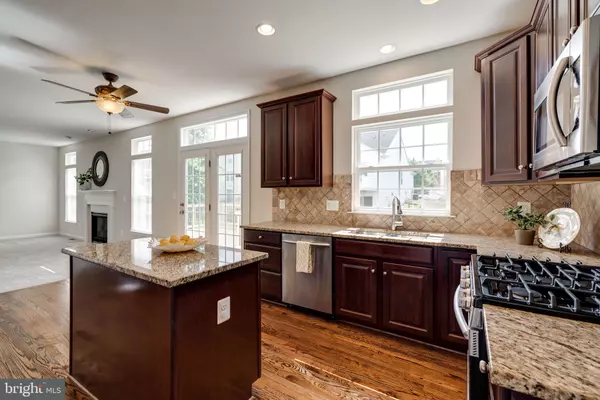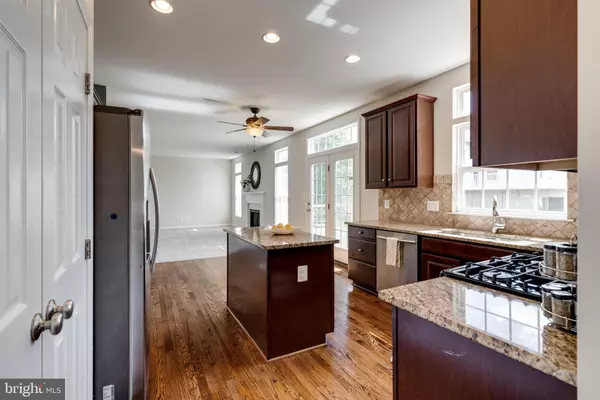$575,000
$574,999
For more information regarding the value of a property, please contact us for a free consultation.
4 Beds
4 Baths
3,274 SqFt
SOLD DATE : 08/27/2020
Key Details
Sold Price $575,000
Property Type Single Family Home
Sub Type Detached
Listing Status Sold
Purchase Type For Sale
Square Footage 3,274 sqft
Price per Sqft $175
Subdivision Port Potomac
MLS Listing ID VAPW498400
Sold Date 08/27/20
Style Colonial
Bedrooms 4
Full Baths 3
Half Baths 1
HOA Fees $144/mo
HOA Y/N Y
Abv Grd Liv Area 2,643
Originating Board BRIGHT
Year Built 2008
Annual Tax Amount $5,578
Tax Year 2020
Lot Size 7,562 Sqft
Acres 0.17
Property Description
Welcome home to fabulous Port Potomac. Call this 4 bed 3 1/2 bath house your home. Over 3200 finished square feet. Enter the brick front home into an impressive 2 story foyer. The main level has a formal living room and dining room with hard wood floors. The Eat in kitchen has upgraded cabinets, granite counter tops, stainless steel appliances, tile back splash and a large island. The family room overlooks a large modern deck and paver patio. So perfect for entertaining and relaxing. The upper level boasts 4 bedrooms. The master has a large spa like bathroom with granite counters and a separate tub and walk in shower. Plenty of room in the walk in closet. Level complete with three more bedrooms and another upgraded bathroom. The final level is the walk up basement with room for storage, Large rec room and a third full bath. The neighborhood is landscaped and beautiful to feel like a retreat in the suburbs. Community has pools, parks and walking paths. Located close to shopping and dining options in the Stone Bridge shopping center. Commuter Lots and the VRE are not far off. Close to 95. Must see to believe. WALK THROUGH AND FLOOR PLAN AVAILABLE IN A FEW DAYS
Location
State VA
County Prince William
Zoning R4
Rooms
Other Rooms Living Room, Dining Room, Primary Bedroom, Bedroom 3, Bedroom 4, Kitchen, Family Room, Storage Room, Bathroom 2, Primary Bathroom, Half Bath
Basement Partial
Interior
Interior Features Breakfast Area, Dining Area, Family Room Off Kitchen, Kitchen - Eat-In, Kitchen - Island, Wood Floors
Hot Water Natural Gas
Heating Forced Air
Cooling Central A/C
Fireplaces Number 1
Fireplaces Type Gas/Propane, Mantel(s)
Equipment Built-In Microwave, Dishwasher, Disposal, Icemaker, Oven/Range - Gas, Refrigerator, Stainless Steel Appliances, Washer/Dryer Hookups Only
Fireplace Y
Appliance Built-In Microwave, Dishwasher, Disposal, Icemaker, Oven/Range - Gas, Refrigerator, Stainless Steel Appliances, Washer/Dryer Hookups Only
Heat Source Natural Gas
Exterior
Parking Features Garage - Front Entry
Garage Spaces 2.0
Amenities Available Basketball Courts, Club House, Common Grounds, Fitness Center, Pool - Indoor, Pool - Outdoor, Tennis Courts, Tot Lots/Playground
Water Access N
Accessibility None
Attached Garage 2
Total Parking Spaces 2
Garage Y
Building
Story 3
Sewer Public Sewer
Water Public
Architectural Style Colonial
Level or Stories 3
Additional Building Above Grade, Below Grade
New Construction N
Schools
School District Prince William County Public Schools
Others
HOA Fee Include Pool(s),Reserve Funds
Senior Community No
Tax ID 8390-02-8231
Ownership Fee Simple
SqFt Source Assessor
Special Listing Condition Standard
Read Less Info
Want to know what your home might be worth? Contact us for a FREE valuation!

Our team is ready to help you sell your home for the highest possible price ASAP

Bought with Jon S Frederick • Long & Foster Real Estate, Inc.
"My job is to find and attract mastery-based agents to the office, protect the culture, and make sure everyone is happy! "
GET MORE INFORMATION






