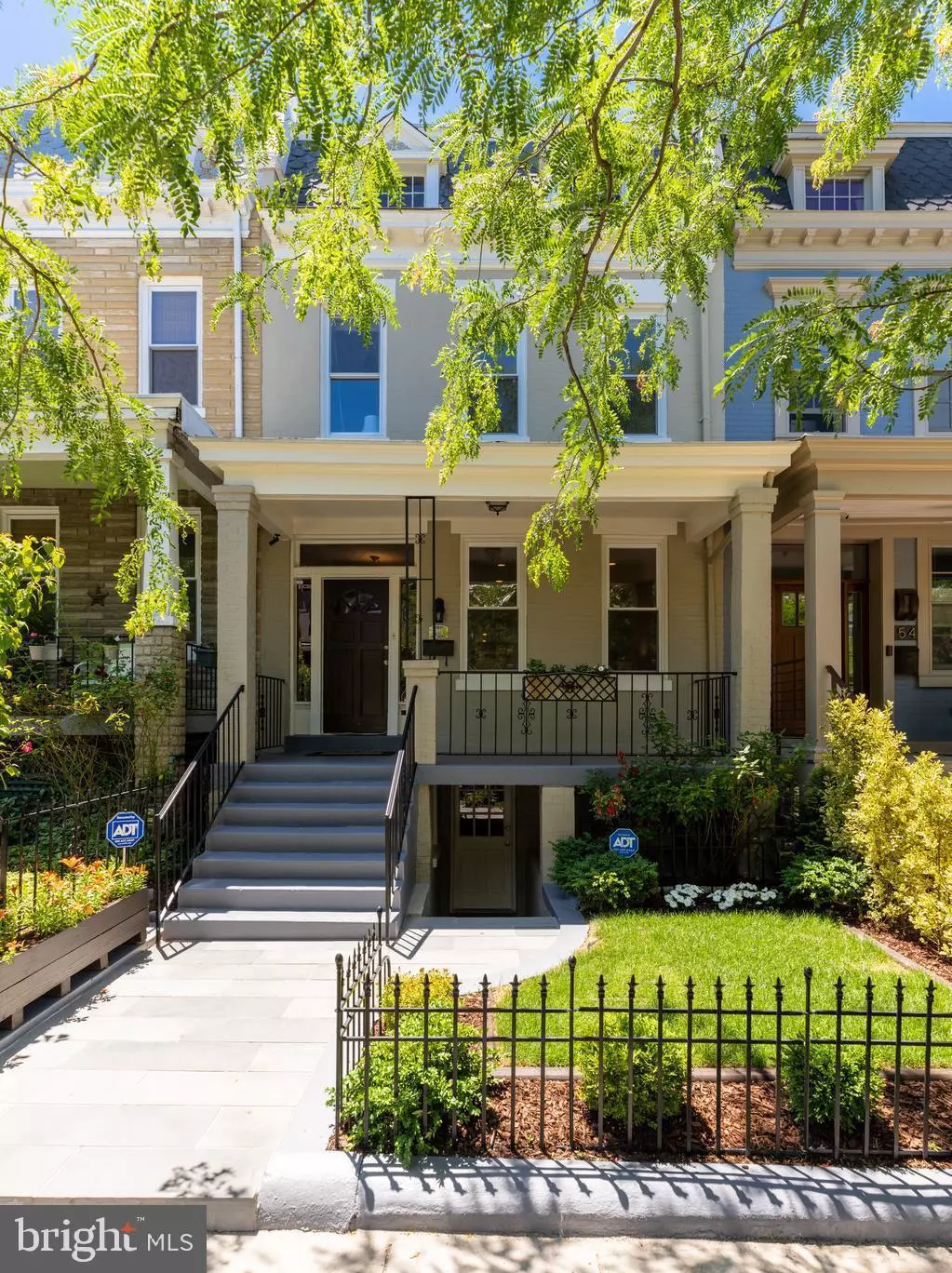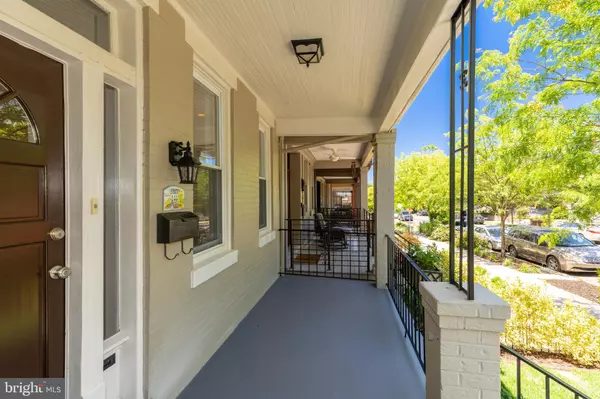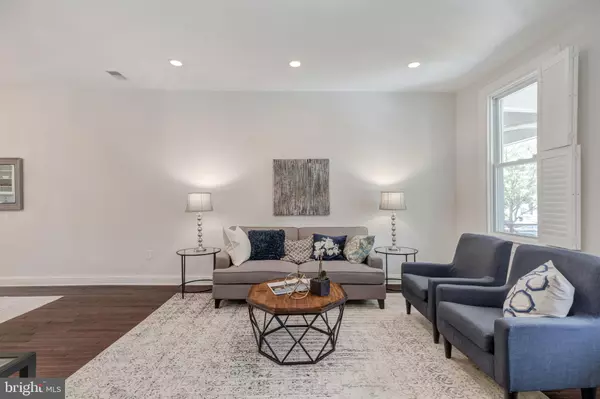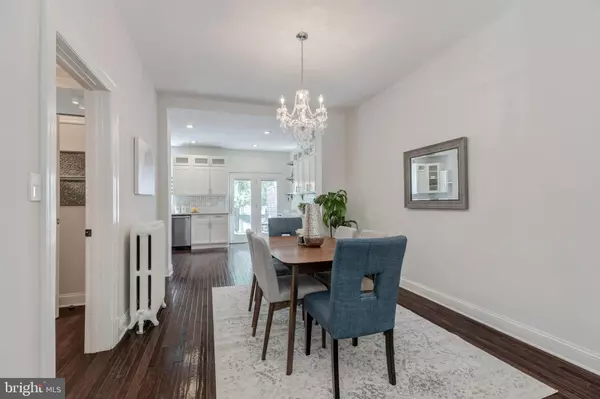$1,211,000
$1,089,900
11.1%For more information regarding the value of a property, please contact us for a free consultation.
4 Beds
4 Baths
2,170 SqFt
SOLD DATE : 07/07/2020
Key Details
Sold Price $1,211,000
Property Type Townhouse
Sub Type Interior Row/Townhouse
Listing Status Sold
Purchase Type For Sale
Square Footage 2,170 sqft
Price per Sqft $558
Subdivision Bloomingdale
MLS Listing ID DCDC472156
Sold Date 07/07/20
Style Traditional
Bedrooms 4
Full Baths 3
Half Baths 1
HOA Y/N N
Abv Grd Liv Area 1,520
Originating Board BRIGHT
Year Built 1913
Annual Tax Amount $7,380
Tax Year 2019
Lot Size 2,844 Sqft
Acres 0.07
Property Description
*2 CAR GARAGE + FINISHED IN-LAW SUITE* Quintessential DC living in this 4BR/3.5BA home by iconic architect, Harry Wardman. Meticulously maintained and thoughtfully renovated, this 2300 sqft home checks every box! Open floor concept allows for endless natural light to soak the living room and dining area. Gourmet kitchen fit for a chef with endless counter space, stainless steel appliances, and cabinetry for storing essentials. Head up to find a master bedroom suite unlike any other with a spa like master bath and large walk-in closet. Two additional spacious and sun-drenched bedrooms and a bathroom complete the upper level. The lower level in-law suite features a living area, kitchen, full bathroom, bedroom, and storage room. Enjoy dining al fresco on the stone patio perfect for entertaining or a morning coffee on the deck overlooking the pristine backyard. Parking is breeze with a two car garage. Located in the heart of Bloomingdale, 52 W Street is within steps to public transportation, shops, and restaurants. Enjoy a meal at neighborhood favorite, Red Hen, or a latte at Big Bear Cafe. Neighborhood gem and Bloomingdale's best kept secret, Crispus Attucks Park, is located only steps away. Don't miss the 3D virtual tour + nighttime photos of the STUNNING backyard!
Location
State DC
County Washington
Zoning R
Rooms
Basement Fully Finished
Interior
Interior Features 2nd Kitchen, Combination Dining/Living, Floor Plan - Open, Primary Bath(s), Walk-in Closet(s), Wood Floors
Heating Forced Air, Heat Pump(s)
Cooling Central A/C, Ductless/Mini-Split
Equipment Dishwasher, Disposal, Dryer, Microwave, Oven - Wall, Stainless Steel Appliances, Refrigerator, Washer
Window Features Double Hung
Appliance Dishwasher, Disposal, Dryer, Microwave, Oven - Wall, Stainless Steel Appliances, Refrigerator, Washer
Heat Source Natural Gas
Exterior
Parking Features Additional Storage Area, Garage - Rear Entry
Garage Spaces 2.0
Water Access N
Accessibility Other
Total Parking Spaces 2
Garage Y
Building
Story 3
Sewer Public Sewer
Water Public
Architectural Style Traditional
Level or Stories 3
Additional Building Above Grade, Below Grade
New Construction N
Schools
School District District Of Columbia Public Schools
Others
Senior Community No
Tax ID 3118//0059
Ownership Fee Simple
SqFt Source Assessor
Special Listing Condition Standard
Read Less Info
Want to know what your home might be worth? Contact us for a FREE valuation!

Our team is ready to help you sell your home for the highest possible price ASAP

Bought with Robert G Carter • Compass
"My job is to find and attract mastery-based agents to the office, protect the culture, and make sure everyone is happy! "
GET MORE INFORMATION






