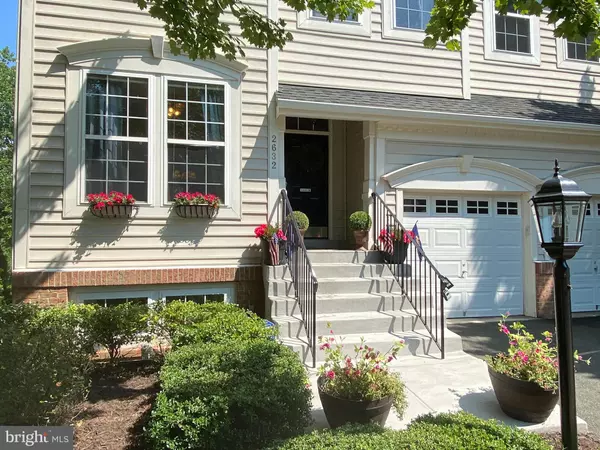$565,000
$549,900
2.7%For more information regarding the value of a property, please contact us for a free consultation.
6 Beds
5 Baths
4,079 SqFt
SOLD DATE : 07/27/2020
Key Details
Sold Price $565,000
Property Type Single Family Home
Sub Type Detached
Listing Status Sold
Purchase Type For Sale
Square Footage 4,079 sqft
Price per Sqft $138
Subdivision Port Potomac
MLS Listing ID VAPW498656
Sold Date 07/27/20
Style Colonial
Bedrooms 6
Full Baths 4
Half Baths 1
HOA Fees $144/mo
HOA Y/N Y
Abv Grd Liv Area 2,914
Originating Board BRIGHT
Year Built 2005
Annual Tax Amount $6,166
Tax Year 2020
Lot Size 6,138 Sqft
Acres 0.14
Property Description
Stunning Drees Manchester with Over 4000 Finished SF! 6+ Bedrooms, 5 Bathrooms, $20,000 Lot Premium- Backing to Trees! Original Owner Selected Every Option Available from Builder including $20,000 Princess Suite with Full Bath! Walk Out Lower Level with Rare Additional/Optional Windows $9,500 (makes for a Bright Basement)! Home Shows Like a Model Home! Gourmet Kitchen with New SS Appliances, New 80 Gallon High Efficiency Hot Water Heater 2020, New HVAC 2014, New Solid Color Patio! Custom Landscaping with Expensive Crepe Myrtles, Japanese Maples, American Maples, Heirloom Roses and more! Lower Level has Huge Great Room, Walk-Out to Patio, Enormous Media Room, Large 6th Bedroom and Full Bath! New LED Lighting thru-out, just Mulched and Power Washed! Clean- Bright and Ready for the New Owners! Surprise Military Orders is our loss and Your Gain! Must see in Person! You will NOT be Disappointed! Priced for a Quick Sale. ***************OPEN SUNDAY July 5th, 1 pm- 4 pm***************** Please Bring Mask and come in small groups as we will follow CDC and State Guidelines.
Location
State VA
County Prince William
Zoning R6
Rooms
Other Rooms Living Room, Dining Room, Kitchen, Family Room, Breakfast Room, Great Room, In-Law/auPair/Suite, Laundry, Media Room, Attic, Primary Bathroom, Half Bath
Basement Full
Interior
Interior Features Breakfast Area, Crown Moldings, Family Room Off Kitchen, Floor Plan - Open, Kitchen - Gourmet, Kitchen - Island, Kitchen - Table Space, Primary Bath(s), Pantry, Recessed Lighting, Soaking Tub, Upgraded Countertops, Walk-in Closet(s), Wood Floors
Hot Water Natural Gas
Heating Forced Air
Cooling Central A/C, Zoned
Flooring Hardwood
Fireplaces Number 1
Equipment Built-In Microwave, Dishwasher, Disposal, Refrigerator, Stove, Water Heater, Extra Refrigerator/Freezer
Window Features Bay/Bow,Double Pane,Double Hung
Appliance Built-In Microwave, Dishwasher, Disposal, Refrigerator, Stove, Water Heater, Extra Refrigerator/Freezer
Heat Source Natural Gas
Exterior
Parking Features Garage - Front Entry, Additional Storage Area, Oversized, Garage Door Opener
Garage Spaces 6.0
Amenities Available Basketball Courts, Bike Trail, Club House, Common Grounds, Exercise Room, Fitness Center, Jog/Walk Path, Party Room, Picnic Area, Pool - Indoor, Pool - Outdoor, Tot Lots/Playground
Water Access N
View Trees/Woods
Accessibility Other
Attached Garage 2
Total Parking Spaces 6
Garage Y
Building
Lot Description Backs to Trees, Landscaping, Premium, Private, Rear Yard, Secluded, Trees/Wooded
Story 3
Sewer Public Sewer
Water Public
Architectural Style Colonial
Level or Stories 3
Additional Building Above Grade, Below Grade
New Construction N
Schools
Elementary Schools Williams
Middle Schools Potomac
High Schools Potomac
School District Prince William County Public Schools
Others
HOA Fee Include Management,Snow Removal,Trash
Senior Community No
Tax ID 8290-84-9863
Ownership Fee Simple
SqFt Source Assessor
Special Listing Condition Standard
Read Less Info
Want to know what your home might be worth? Contact us for a FREE valuation!

Our team is ready to help you sell your home for the highest possible price ASAP

Bought with Frances L. Sablone • Samson Properties
"My job is to find and attract mastery-based agents to the office, protect the culture, and make sure everyone is happy! "
GET MORE INFORMATION






