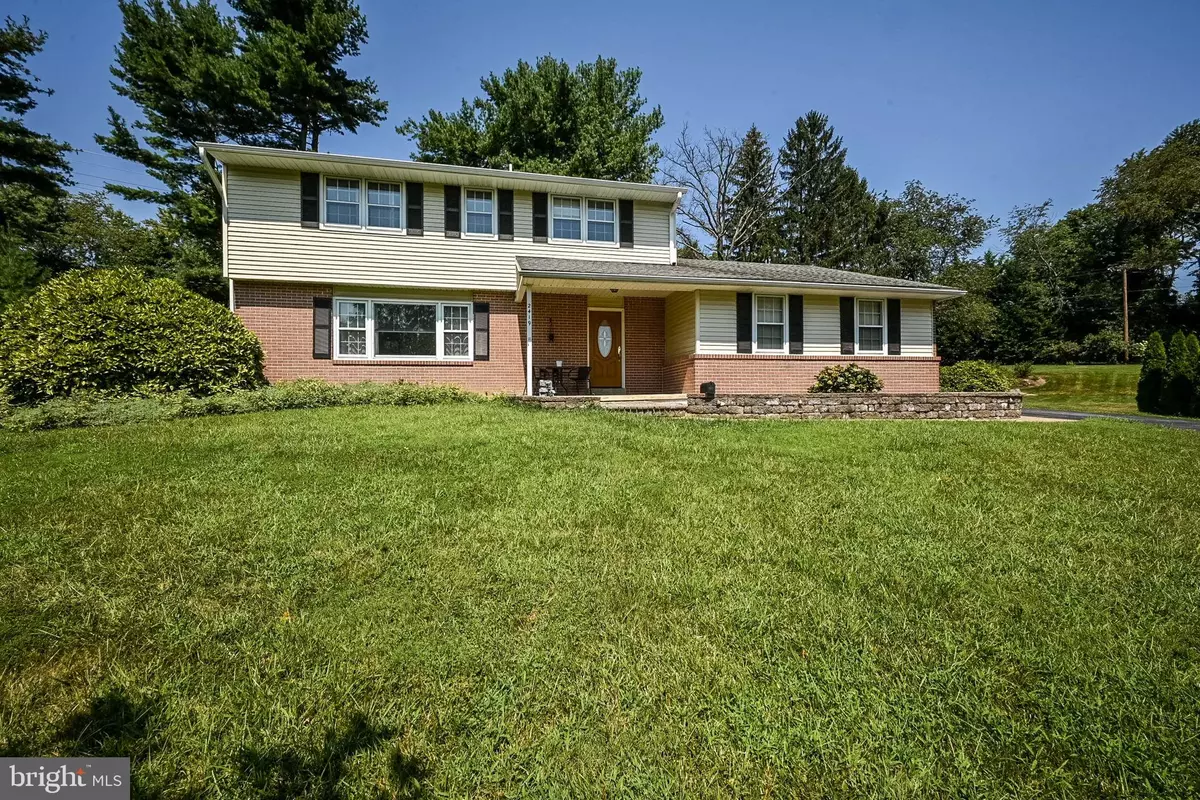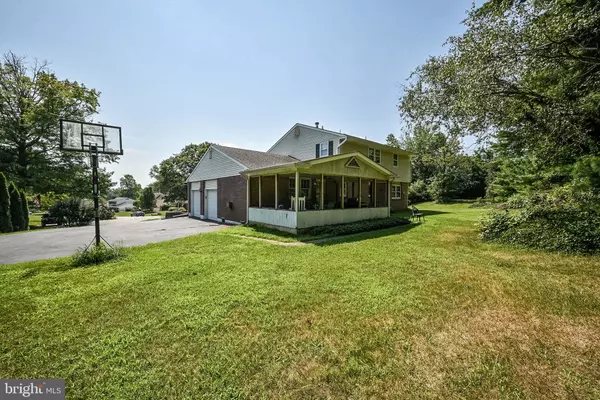$395,000
$380,000
3.9%For more information regarding the value of a property, please contact us for a free consultation.
4 Beds
3 Baths
1,875 SqFt
SOLD DATE : 10/29/2021
Key Details
Sold Price $395,000
Property Type Single Family Home
Sub Type Detached
Listing Status Sold
Purchase Type For Sale
Square Footage 1,875 sqft
Price per Sqft $210
Subdivision Chatham
MLS Listing ID DENC2005682
Sold Date 10/29/21
Style Colonial
Bedrooms 4
Full Baths 2
Half Baths 1
HOA Fees $2/ann
HOA Y/N Y
Abv Grd Liv Area 1,875
Originating Board BRIGHT
Year Built 1963
Annual Tax Amount $3,304
Tax Year 2021
Lot Size 0.920 Acres
Acres 0.92
Lot Dimensions 85.00 x 240.00
Property Description
Beautiful brick and vinyl-sided 4 bedroom, 2-1/2 bath colonial home on almost one ACRE lot in popular Chatham neighborhood.!! Step into the large inviting foyer. Most interior walls have been freshly painted with popular grey neutral color to match any deco. This home features hardwood floors on most of the main floor, large eat-in kitchen, living room, formal dining room, family room with marble gas fireplace and built-in bookshelves, rear screened in porch is just off the family room for entertaining or sitting out enjoying morning coffee, laundry is in main floor for convenience, as well as basement hookups still available. Full spacious basement is great for any storage needs and 2-car turned garage is great for car enthusiasts. Upper floor features; Primary bedroom suite with bathroom with a shower, hall bath and the 3 other bedrooms. Close to an acre lot can be backyard oasis with an inground pool or tennis court of your dream!! Easy access to Major Rts, shopping, eatery and school. Don't miss your opportunity!!
Location
State DE
County New Castle
Area Brandywine (30901)
Zoning NC15
Rooms
Other Rooms Living Room, Dining Room, Primary Bedroom, Bedroom 2, Bedroom 3, Kitchen, Family Room, Bedroom 1, Laundry, Attic
Basement Partial
Interior
Interior Features Primary Bath(s), Butlers Pantry, Ceiling Fan(s), Kitchen - Eat-In
Hot Water Natural Gas
Heating Forced Air
Cooling Central A/C
Fireplaces Number 1
Fireplaces Type Gas/Propane
Equipment Cooktop, Oven - Wall, Dishwasher
Fireplace Y
Appliance Cooktop, Oven - Wall, Dishwasher
Heat Source Natural Gas
Laundry Main Floor
Exterior
Exterior Feature Porch(es)
Parking Features Garage - Side Entry
Garage Spaces 6.0
Utilities Available Cable TV
Water Access N
Roof Type Shingle
Accessibility None
Porch Porch(es)
Attached Garage 2
Total Parking Spaces 6
Garage Y
Building
Lot Description Cul-de-sac, Level, Sloping, Open, Front Yard, Rear Yard, SideYard(s)
Story 2
Foundation Block
Sewer Public Sewer
Water Public
Architectural Style Colonial
Level or Stories 2
Additional Building Above Grade, Below Grade
New Construction N
Schools
Middle Schools Springer
High Schools Brandywine
School District Brandywine
Others
Senior Community No
Tax ID 06-067.00-017
Ownership Fee Simple
SqFt Source Assessor
Acceptable Financing Conventional
Listing Terms Conventional
Financing Conventional
Special Listing Condition Standard
Read Less Info
Want to know what your home might be worth? Contact us for a FREE valuation!

Our team is ready to help you sell your home for the highest possible price ASAP

Bought with Jackie M Ogden • Long & Foster Real Estate, Inc.
"My job is to find and attract mastery-based agents to the office, protect the culture, and make sure everyone is happy! "
GET MORE INFORMATION






